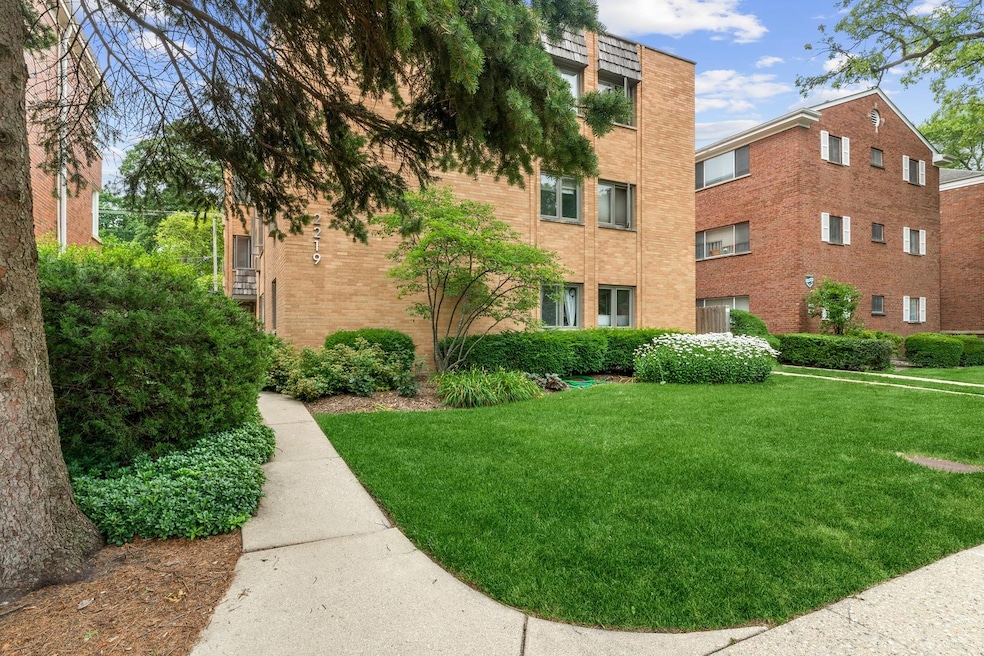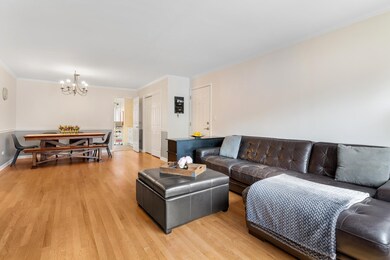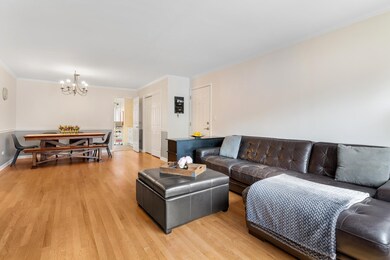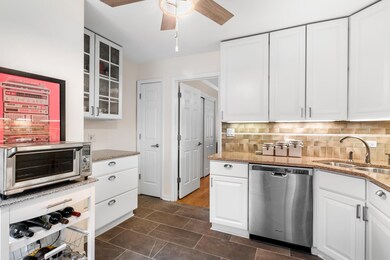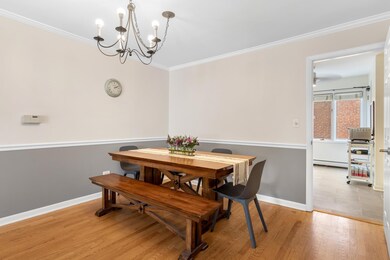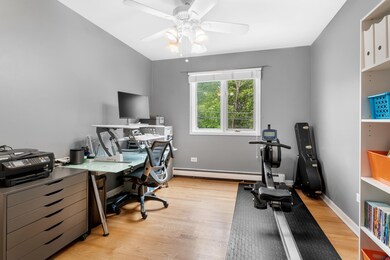
2219 Central St Unit 2B Evanston, IL 60201
Central Street NeighborhoodEstimated Value: $331,000 - $363,000
Highlights
- Wood Flooring
- 1 Car Detached Garage
- Park
- Kingsley Elementary School Rated A-
- Intercom
- 1-minute walk to Howell Park
About This Home
As of June 2022Sunlit 3 Bedroom, 2 Bath condo in intimate 6 unit building in ideal location on Central St. Hardwood floors throughout with in-unit laundry and garage parking. New kitchen cabinets and newer appliances, in addition to spacious bedrooms make this a fabulous deal! Building security system viewable with internet access! Heat included in assessments! Extra laundry room and large walk-in storage space in basement. Blocks to the Metra train, shopping and restaurants, Starbucks and 3 parks!
Last Agent to Sell the Property
Berkshire Hathaway HomeServices Chicago License #475150010 Listed on: 07/15/2021

Property Details
Home Type
- Condominium
Est. Annual Taxes
- $4,733
Year Built
- Built in 1950
Lot Details
- Additional Parcels
HOA Fees
- $398 Monthly HOA Fees
Parking
- 1 Car Detached Garage
- Tandem Garage
- Garage Door Opener
- Parking Included in Price
Home Design
- Brick Exterior Construction
- Asphalt Roof
Interior Spaces
- 1,360 Sq Ft Home
- 3-Story Property
- Combination Dining and Living Room
- Wood Flooring
- Finished Basement
- Partial Basement
Kitchen
- Range
- Microwave
- Dishwasher
Bedrooms and Bathrooms
- 3 Bedrooms
- 3 Potential Bedrooms
- 2 Full Bathrooms
Laundry
- Dryer
- Washer
Home Security
- Home Security System
- Intercom
Schools
- Kingsley Elementary School
- Haven Middle School
- Evanston Twp High School
Utilities
- 3+ Cooling Systems Mounted To A Wall/Window
- Baseboard Heating
- Heating System Uses Natural Gas
- 100 Amp Service
- Lake Michigan Water
Listing and Financial Details
- Homeowner Tax Exemptions
Community Details
Overview
- Association fees include heat, water, gas, insurance, security, exterior maintenance, lawn care, snow removal
- 6 Units
- Low-Rise Condominium
Amenities
- Coin Laundry
- Community Storage Space
Recreation
- Park
- Bike Trail
Pet Policy
- Pets up to 20 lbs
- Limit on the number of pets
- Pet Size Limit
- Cats Allowed
Security
- Carbon Monoxide Detectors
Ownership History
Purchase Details
Home Financials for this Owner
Home Financials are based on the most recent Mortgage that was taken out on this home.Purchase Details
Home Financials for this Owner
Home Financials are based on the most recent Mortgage that was taken out on this home.Purchase Details
Home Financials for this Owner
Home Financials are based on the most recent Mortgage that was taken out on this home.Purchase Details
Home Financials for this Owner
Home Financials are based on the most recent Mortgage that was taken out on this home.Similar Homes in Evanston, IL
Home Values in the Area
Average Home Value in this Area
Purchase History
| Date | Buyer | Sale Price | Title Company |
|---|---|---|---|
| April Elise Louise | $315,000 | None Listed On Document | |
| Kim David | $225,000 | Chicago Title Insruance Comp | |
| Terras Kyel E | $259,000 | Fort Dearborn Land Title Llc | |
| Wallner David A | $277,500 | Chicago Title Insurance Comp |
Mortgage History
| Date | Status | Borrower | Loan Amount |
|---|---|---|---|
| Open | April Elise Louise | $305,550 | |
| Previous Owner | Kim David | $60,000 | |
| Previous Owner | Kim David | $217,885 | |
| Previous Owner | Terras Kyel E | $207,200 | |
| Previous Owner | Wallner David A | $59,000 | |
| Previous Owner | Wallner David A | $222,000 | |
| Closed | Wallner David A | $41,625 |
Property History
| Date | Event | Price | Change | Sq Ft Price |
|---|---|---|---|---|
| 06/30/2022 06/30/22 | Sold | $315,000 | -1.3% | $232 / Sq Ft |
| 04/18/2022 04/18/22 | Pending | -- | -- | -- |
| 03/16/2022 03/16/22 | For Sale | $319,000 | +1.3% | $235 / Sq Ft |
| 09/07/2021 09/07/21 | Off Market | $315,000 | -- | -- |
| 07/15/2021 07/15/21 | For Sale | $329,000 | -- | $242 / Sq Ft |
Tax History Compared to Growth
Tax History
| Year | Tax Paid | Tax Assessment Tax Assessment Total Assessment is a certain percentage of the fair market value that is determined by local assessors to be the total taxable value of land and additions on the property. | Land | Improvement |
|---|---|---|---|---|
| 2024 | $4,314 | $21,138 | $2,805 | $18,333 |
| 2023 | $4,115 | $21,138 | $2,805 | $18,333 |
| 2022 | $4,115 | $21,138 | $2,805 | $18,333 |
| 2021 | $4,468 | $20,165 | $1,829 | $18,336 |
| 2020 | $4,468 | $20,165 | $1,829 | $18,336 |
| 2019 | $4,351 | $21,999 | $1,829 | $20,170 |
| 2018 | $4,829 | $21,060 | $1,524 | $19,536 |
| 2017 | $4,719 | $21,060 | $1,524 | $19,536 |
| 2016 | $4,698 | $21,060 | $1,524 | $19,536 |
| 2015 | $4,825 | $20,617 | $1,280 | $19,337 |
| 2014 | $6,045 | $22,762 | $1,280 | $21,482 |
| 2013 | $5,224 | $22,762 | $1,280 | $21,482 |
Agents Affiliated with this Home
-
Katrina de los Reyes

Seller's Agent in 2022
Katrina de los Reyes
Berkshire Hathaway HomeServices Chicago
(847) 337-0507
8 in this area
311 Total Sales
-
George de los Reyes

Seller Co-Listing Agent in 2022
George de los Reyes
Berkshire Hathaway HomeServices Chicago
(847) 337-0140
2 in this area
97 Total Sales
-
Lindy Goss

Buyer's Agent in 2022
Lindy Goss
Baird Warner
(847) 217-1989
12 in this area
123 Total Sales
Map
Source: Midwest Real Estate Data (MRED)
MLS Number: 11157558
APN: 05-34-325-023-1004
- 2228 Central St Unit 3
- 2642 Prairie Ave Unit 2
- 2423 Harrison St
- 2026 Harrison St
- 2723 Prairie Ave
- 2751 Prairie Ave
- 2635 Poplar Ave
- 2457 Prairie Ave Unit 3C
- 2713 Central St Unit 1W
- 2717 Harrison St
- 2618 Isabella St
- 2760 Broadway Ave
- 1915 Grant St
- 1809 Grant St
- 2715 Reese Ave
- 2741 Eastwood Ave
- 2609 Noyes St
- 2749 Reese Ave
- 2906 Lincoln St
- 1325 Maple Ave
- 2219 Central St Unit 1B
- 2219 Central St Unit 3B
- 2219 Central St Unit 2B
- 2219 Central St Unit 3A
- 2219 Central St Unit P2
- 2219 Central St Unit G3
- 2219 Central St Unit G2
- 2219 Central St Unit G4
- 2219 Central St Unit G1
- 2219 Central St Unit P1
- 2219 Central St Unit 1A
- 2219 Central St Unit 2A
- 2213 Central St
- 2221 Central St Unit 1E
- 2223 Central St Unit 22232
- 2223 Central St Unit 22231
- 2221 Central St Unit 22213
- 2221 Central St Unit 22211
- 2223 Central St Unit 22233
- 2221 Central St Unit 22212
