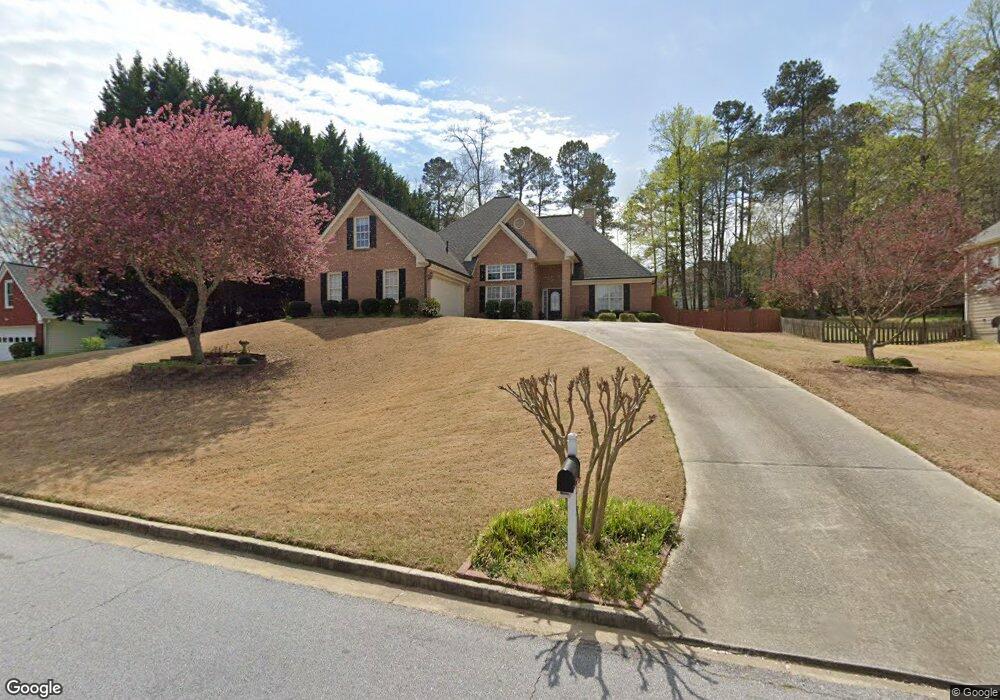2219 Cluster Ln Grayson, GA 30017
Estimated Value: $397,000 - $433,000
3
Beds
3
Baths
2,380
Sq Ft
$173/Sq Ft
Est. Value
About This Home
This home is located at 2219 Cluster Ln, Grayson, GA 30017 and is currently estimated at $411,351, approximately $172 per square foot. 2219 Cluster Ln is a home located in Gwinnett County with nearby schools including W.J. Cooper Elementary School, McConnell Middle School, and Archer High School.
Ownership History
Date
Name
Owned For
Owner Type
Purchase Details
Closed on
May 21, 2019
Sold by
Harper Ronnie
Bought by
Quint Robert M and Quint Kathleen P
Current Estimated Value
Purchase Details
Closed on
Jan 29, 1999
Sold by
Nid Constr Inc
Bought by
Harper Ronnie and Harper Sherry
Home Financials for this Owner
Home Financials are based on the most recent Mortgage that was taken out on this home.
Original Mortgage
$135,000
Interest Rate
6.8%
Mortgage Type
New Conventional
Create a Home Valuation Report for This Property
The Home Valuation Report is an in-depth analysis detailing your home's value as well as a comparison with similar homes in the area
Home Values in the Area
Average Home Value in this Area
Purchase History
| Date | Buyer | Sale Price | Title Company |
|---|---|---|---|
| Quint Robert M | $265,500 | -- | |
| Harper Ronnie | $152,900 | -- |
Source: Public Records
Mortgage History
| Date | Status | Borrower | Loan Amount |
|---|---|---|---|
| Previous Owner | Harper Ronnie | $135,000 |
Source: Public Records
Tax History
| Year | Tax Paid | Tax Assessment Tax Assessment Total Assessment is a certain percentage of the fair market value that is determined by local assessors to be the total taxable value of land and additions on the property. | Land | Improvement |
|---|---|---|---|---|
| 2025 | -- | $152,720 | $30,000 | $122,720 |
| 2024 | -- | $157,080 | $30,000 | $127,080 |
| 2023 | $1,555 | $164,560 | $31,200 | $133,360 |
| 2022 | $0 | $141,720 | $31,200 | $110,520 |
| 2021 | $1,655 | $111,920 | $22,000 | $89,920 |
| 2020 | $3,094 | $98,480 | $19,600 | $78,880 |
| 2019 | $3,094 | $98,480 | $19,600 | $78,880 |
| 2018 | $2,843 | $86,800 | $15,200 | $71,600 |
| 2016 | $2,649 | $76,800 | $14,000 | $62,800 |
| 2015 | $2,669 | $76,800 | $14,000 | $62,800 |
| 2014 | -- | $73,560 | $11,400 | $62,160 |
Source: Public Records
Map
Nearby Homes
- 2249 Cluster Ln
- 1518 High Falls Ln
- 1498 High Falls Ln
- 1478 High Falls Ln
- 1488 High Falls Ln
- 1499 High Falls Ln
- 1458 High Falls Ln
- 1489 High Falls Ln
- 391 Tallulah Ln
- 401 Tallulah Ln
- 411 Tallulah Ln
- 1428 High Falls Ln
- 406 Tallulah Ln
- 416 Tallulah Ln
- 451 Tallulah Ln
- 1408 High Falls Ln
- 461 Tallulah Ln
- 193 Soseby Lake Ln
- 203 Soseby Lake Ln
- 486 Tallulah Ln
- 2229 Cluster Ln Unit 4
- 2209 Cluster Ln Unit 4
- 2199 Cluster Ln Unit 340
- 2199 Cluster Ln
- 1862 Flowering Dr
- 1862 Flowering Dr Unit 355
- 1861 Flowering Dr
- 510 Cluster Ct
- 501 Wine Cluster Ct
- 2179 Cluster Ln
- 1872 Flowering Dr
- 506 Wine Cluster Ct
- 1871 Flowering Dr
- 520 Cluster Ct
- 505 Cluster Ct
- 2188 Cluster Ln Unit 4
- 2159 Cluster Ln
- 2012 Flowering Dr
- 511 Wine Cluster Ct
- 2149 Cluster Ln
