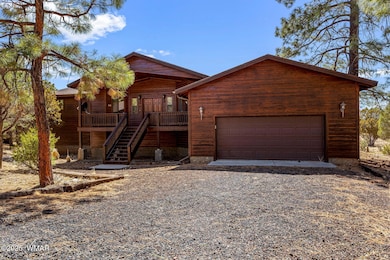
2219 Fairway Dr Overgaard, AZ 85933
Estimated payment $4,025/month
Highlights
- Pine Trees
- Fireplace in Primary Bedroom
- Vaulted Ceiling
- Capps Elementary School Rated A-
- Covered Deck
- Wood Flooring
About This Home
Step into luxury with this lavish 2-story retreat! Boasting 4 bedrooms, 2 full bathrooms plus 2 half bathrooms. With unparalleled views, this home is a sanctuary like no other. Entrance is grand and you will be greeted by soaring ceilings, recessed lighting, and exquisite wood railings. The spacious kitchen is a chef's dream, featuring abundant cedar cabinetry, sleek black appliances, and more. The primary suite is a haven with its own fireplace and a spa-like ensuite, complete with dual sinks, a jetted tub, and a custom tiled shower. Entertain in style with a wet bar in the living room area. Outside, the expansive deck invites you to soak in the weather, scenery and wildlife. Don't let this once-in-a-lifetime opportunity slip away--make it yours today!
Home Details
Home Type
- Single Family
Est. Annual Taxes
- $4,205
Year Built
- Built in 2006
Lot Details
- 0.51 Acre Lot
- Pine Trees
HOA Fees
- $4 Monthly HOA Fees
Parking
- 2 Car Attached Garage
Home Design
- Cabin
- Wood Frame Construction
- Pitched Roof
- Shingle Roof
Interior Spaces
- 3,314 Sq Ft Home
- Multi-Level Property
- Vaulted Ceiling
- Multiple Fireplaces
- Gas Fireplace
- Double Pane Windows
- Entrance Foyer
- Great Room
- Living Room with Fireplace
- Combination Kitchen and Dining Room
- Fire and Smoke Detector
- Laundry in Hall
Kitchen
- Breakfast Bar
- Electric Range
- Microwave
- Dishwasher
- Disposal
Flooring
- Wood
- Carpet
- Tile
Bedrooms and Bathrooms
- 4 Bedrooms
- Fireplace in Primary Bedroom
- 4 Bathrooms
- Secondary Bathroom Jetted Tub
- Shower Only
Outdoor Features
- Balcony
- Covered Deck
- Rain Gutters
Utilities
- Forced Air Heating and Cooling System
- Heating System Powered By Leased Propane
- Bottled Gas Heating
- Separate Meters
- Tankless Water Heater
Community Details
- Mandatory home owners association
Listing and Financial Details
- Assessor Parcel Number 206-43-014
Map
Home Values in the Area
Average Home Value in this Area
Tax History
| Year | Tax Paid | Tax Assessment Tax Assessment Total Assessment is a certain percentage of the fair market value that is determined by local assessors to be the total taxable value of land and additions on the property. | Land | Improvement |
|---|---|---|---|---|
| 2026 | $4,314 | -- | -- | -- |
| 2025 | $4,205 | $76,636 | $5,349 | $71,287 |
| 2024 | $4,010 | $79,066 | $5,535 | $73,531 |
| 2023 | $4,205 | $56,428 | $3,379 | $53,049 |
| 2022 | $4,010 | $0 | $0 | $0 |
| 2021 | $3,964 | $0 | $0 | $0 |
| 2020 | $3,852 | $0 | $0 | $0 |
| 2019 | $3,525 | $0 | $0 | $0 |
| 2018 | $3,363 | $0 | $0 | $0 |
| 2017 | $3,241 | $0 | $0 | $0 |
| 2016 | $3,087 | $0 | $0 | $0 |
| 2015 | $2,877 | $27,494 | $4,320 | $23,174 |
Property History
| Date | Event | Price | Change | Sq Ft Price |
|---|---|---|---|---|
| 07/01/2025 07/01/25 | Price Changed | $679,000 | -1.5% | $205 / Sq Ft |
| 05/22/2025 05/22/25 | Price Changed | $689,000 | -0.7% | $208 / Sq Ft |
| 04/08/2025 04/08/25 | For Sale | $694,000 | +83.8% | $209 / Sq Ft |
| 03/31/2020 03/31/20 | Sold | $377,500 | 0.0% | $114 / Sq Ft |
| 03/27/2020 03/27/20 | Sold | $377,500 | -1.9% | $114 / Sq Ft |
| 02/23/2020 02/23/20 | Pending | -- | -- | -- |
| 02/07/2020 02/07/20 | For Sale | $384,900 | -- | $116 / Sq Ft |
Purchase History
| Date | Type | Sale Price | Title Company |
|---|---|---|---|
| Warranty Deed | $377,500 | Equitabel Title | |
| Special Warranty Deed | -- | First American Title Ins Co | |
| Trustee Deed | $390,240 | Landamerica Transnation Titl | |
| Warranty Deed | -- | Transnation Title | |
| Interfamily Deed Transfer | -- | None Available | |
| Interfamily Deed Transfer | -- | Transnation Title | |
| Interfamily Deed Transfer | -- | Transnation Title | |
| Interfamily Deed Transfer | $58,500 | First American Title |
Mortgage History
| Date | Status | Loan Amount | Loan Type |
|---|---|---|---|
| Open | $480,000 | New Conventional | |
| Previous Owner | $368,000 | Adjustable Rate Mortgage/ARM | |
| Previous Owner | $90,000 | Unknown | |
| Previous Owner | $276,000 | Stand Alone Refi Refinance Of Original Loan | |
| Closed | $0 | New Conventional |
Similar Homes in Overgaard, AZ
Source: White Mountain Association of REALTORS®
MLS Number: 255320
APN: 206-43-014
- 2223 Fairway Dr
- 2223 Fairway Dr Unit 16
- 2222 Fairway Dr
- 2226 Fairway Dr
- 2218 Mogollon Rim Dr
- 2763 Sunflower Dr
- 2231 Eagle Ln
- 2232 Eagle Ln
- 2235 Eagle Ln
- 2751 Pine View Ct
- 2278 Meadow Ln
- 2278 Meadow Ln Unit 179
- 2208 Meadow Ln
- 2222 Sitgreaves Dr Unit 270
- 2185 Gingerbread Ln
- 2231 Sitgreaves Dr
- 2277 Meadow Ln
- 2252 Mulligan Dr
- 2271 Green Cove Dr
- 2752 Zane Grey Blvd






