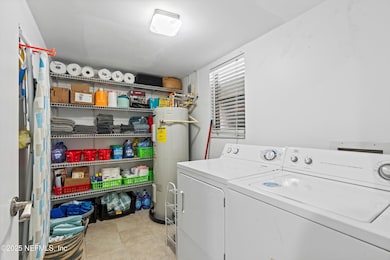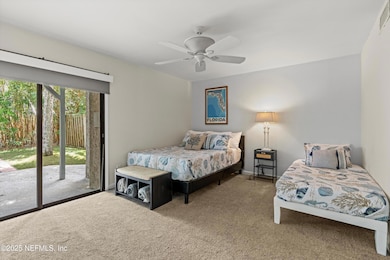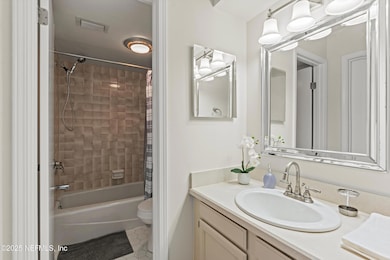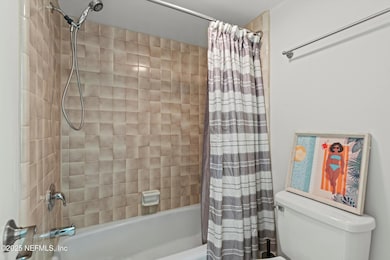2219 Gordon Ave Jacksonville Beach, FL 32250
Highlights
- Open Floorplan
- Deck
- 1 Fireplace
- Duncan U. Fletcher High School Rated A-
- Vaulted Ceiling
- No HOA
About This Home
Live the beach life just steps from the sand in this split level 2 bedroom, 2.5 bath townhome located east of A1A. Available furnished or unfurnished* this home offers over 1,200 square feet of bright, comfortable living space.
The first floor features one bedroom with private full bath, two closets, and sliding glass doors that open to a fully fenced, turfed backyard. There's also an outdoor storage closet for beach gear, bikes, or surfboards, plus parking for up to four vehicles, including two covered under a carport.
Upstairs, you'll find an open-concept living, dining, and kitchen area filled with natural light, along with a guest half bath and a private patio off the living area.
The primary bedroom features an en suite full bathroom with sliders to a balcony.
*Offered at $3,000 monthly unfurnished (min. 6 month least preferred on unfurnished) OR $3,300 furnished with negotiable lease term. Security Deposit equal to one months rent; Tenant income must equal 3X rental amount per month; Application, Credit and Background check required and fees apply. Pet fee is an additional $30 per month per pet. Text/call listing agent if interested.
*For shorter term, unfurnished rental the qualifications may differ, please reach out for specifics depending on desired rental length.
**Home is also available for sale MLS #2096846
Listing Agent
BETTER HOMES & GARDENS REAL ESTATE LIFESTYLES REALTY License #3550556 Listed on: 07/16/2025

Townhouse Details
Home Type
- Townhome
Est. Annual Taxes
- $7,271
Year Built
- Built in 1983
Lot Details
- Wood Fence
- Back Yard Fenced
Parking
- 2 Carport Spaces
Interior Spaces
- 1,244 Sq Ft Home
- 2-Story Property
- Open Floorplan
- Furnished or left unfurnished upon request
- Vaulted Ceiling
- Ceiling Fan
- Skylights
- 1 Fireplace
- Entrance Foyer
Kitchen
- Breakfast Bar
- Electric Oven
- Electric Range
- Microwave
- Ice Maker
- Dishwasher
Bedrooms and Bathrooms
- 2 Bedrooms
- Split Bedroom Floorplan
- Walk-In Closet
- Bathtub and Shower Combination in Primary Bathroom
Laundry
- Laundry in unit
- Dryer
- Washer
Outdoor Features
- Balcony
- Deck
- Patio
- Rear Porch
Utilities
- Central Heating and Cooling System
- Electric Water Heater
Community Details
- No Home Owners Association
- Ahern And Associates Subdivision
Listing and Financial Details
- Negotiable Lease Term
- Assessor Parcel Number 1794391006
Map
Source: realMLS (Northeast Florida Multiple Listing Service)
MLS Number: 2098899
APN: 179439-1006
- 2114 Gail Ave Unit A
- 2184 2nd St S
- 204 Laguna Villa Blvd Unit A31
- 103 25th Ave S Unit K32
- 108 Laguna Villa Blvd Unit D22
- 2189 2nd St S
- 2149 2nd St S
- 2072 Gail Ave
- 111 25th Ave S Unit M34
- 201 25th Ave S Unit N12
- 2107 2nd St S
- 200 Laguna Villa Blvd Unit C-21
- 200 Laguna Villa Blvd Unit C32
- 2211 1st St S
- 1869 2nd St S
- 2200 Ocean Dr S Unit 4A
- 2200 Ocean Dr S Unit 1C
- 2100 Ocean Dr S Unit PH2
- 2100 Ocean Dr S Unit 5D
- 1812 Ocean Dr S
- 2213 Gordon Ave
- 108 Laguna Villa Blvd Unit D21
- 100 Laguna Villa Blvd Unit G12
- 2208 Ocean Dr S
- 2325 Costa Verde Blvd Unit 302
- 2200 Ocean Dr S Unit 6A
- 2100 Ocean Dr S Unit PH2
- 2343 Costa Verde Blvd Unit 101
- 1843 Ocean Dr S
- 132 30th Ave S
- 1551 1st St S Unit 301
- 512 15th Ave S
- 1402 4th St S Unit C
- 1330 2nd St S Unit E
- 1301 1st St S Unit 306
- 1301 1st St S Unit 804
- 1205 2nd St S Unit 1205
- 1207 2nd St S
- 41 36th Ave S Unit 41
- 823 14th Ave S






