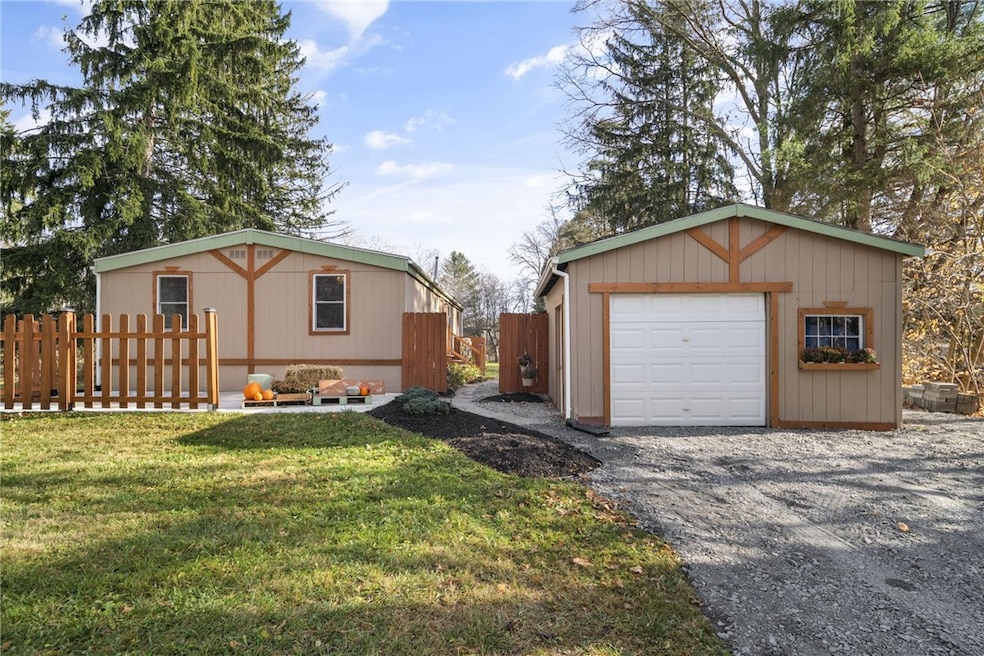
2219 Hanshaw Rd Ithaca, NY 14850
Highlights
- Barn
- Wooded Lot
- Home Office
- Primary Bedroom Suite
- Hydromassage or Jetted Bathtub
- Workshop
About This Home
As of February 2025This MOVE-IN READY ranch has been tastefully updated, sits only minutes to downtown Ithaca, shopping, dining, airport, universities, and is just a short drive to Dryden & Cortland! 3 bedrooms, 1.5 baths, 1 car garage, gardens, sheds, chicken coop, various fruit trees & on TCAT bus route. NEW windows, on-demand hot water heater, HVAC, central A/C & new ductwork, hardwood laminate flooring, radiant heat, upgraded insulation, recessed lighting, paint and appliances. Front patio and private courtyard are perfect for outdoor dining, grilling or play. TONS of storage. Everything has been done with care & intention in this move-in ready home and now it's just awaiting YOU!
Last Agent to Sell the Property
Warren Real Estate of Ithaca Inc. (Downtown) Brokerage Phone: 607-591-0507 License #10401263065 Listed on: 11/21/2024
Property Details
Home Type
- Manufactured Home
Est. Annual Taxes
- $1,849
Year Built
- Built in 1981
Lot Details
- 0.89 Acre Lot
- Lot Dimensions are 75x515
- Poultry Coop
- Partially Fenced Property
- Rectangular Lot
- Wooded Lot
Parking
- 1 Car Detached Garage
- Parking Storage or Cabinetry
- Workshop in Garage
- Gravel Driveway
Home Design
- Slab Foundation
- Shingle Roof
- Asphalt Roof
Interior Spaces
- 1,056 Sq Ft Home
- 1-Story Property
- Woodwork
- Home Office
- Workshop
- Storage Room
- Crawl Space
Kitchen
- Breakfast Bar
- Double Oven
- Gas Oven
- Gas Range
- Microwave
- Dishwasher
Flooring
- Laminate
- Tile
Bedrooms and Bathrooms
- 3 Main Level Bedrooms
- Primary Bedroom Suite
- Hydromassage or Jetted Bathtub
Laundry
- Laundry Room
- Laundry on main level
- Dryer
- Washer
Eco-Friendly Details
- Energy-Efficient Appliances
- Energy-Efficient Windows
Outdoor Features
- Patio
- Shed
- Outbuilding
Schools
- Dryden Elementary School
Utilities
- Forced Air Heating and Cooling System
- Heating System Uses Propane
- Programmable Thermostat
- PEX Plumbing
- Well
- Propane Water Heater
- Septic Tank
- High Speed Internet
Additional Features
- No Interior Steps
- Barn
Listing and Financial Details
- Tax Lot 23
- Assessor Parcel Number 502489-031-000-0001-023-000-0000
Similar Home in Ithaca, NY
Home Values in the Area
Average Home Value in this Area
Property History
| Date | Event | Price | Change | Sq Ft Price |
|---|---|---|---|---|
| 02/05/2025 02/05/25 | Sold | $210,000 | 0.0% | $199 / Sq Ft |
| 11/21/2024 11/21/24 | For Sale | $210,000 | +320.0% | $199 / Sq Ft |
| 09/26/2014 09/26/14 | Sold | $50,000 | -27.5% | $47 / Sq Ft |
| 08/27/2014 08/27/14 | Pending | -- | -- | -- |
| 05/10/2014 05/10/14 | For Sale | $69,000 | +43.8% | $65 / Sq Ft |
| 12/06/2012 12/06/12 | Sold | $48,000 | -31.3% | $45 / Sq Ft |
| 11/06/2012 11/06/12 | Pending | -- | -- | -- |
| 07/17/2012 07/17/12 | For Sale | $69,900 | -- | $66 / Sq Ft |
Tax History Compared to Growth
Agents Affiliated with this Home
-

Seller's Agent in 2025
Ryan Mitchell
Warren Real Estate of Ithaca Inc. (Downtown)
(607) 591-0507
56 Total Sales
-

Buyer's Agent in 2025
Kathleen Seaman
Warren Real Estate of Ithaca Inc.
(607) 280-3339
199 Total Sales
Map
Source: Ithaca Board of REALTORS®
MLS Number: R1578451
- 10 Bailey Dr
- 396 Etna Rd
- 0 W Dryden Rd Unit 407882
- 0 W Dryden Rd Unit 407884
- 0 W Dryden Rd Unit 407881
- xxx W Dryden Rd
- 0 Lot C W Dryden Rd
- 118 Scofield Rd
- 2 Oakwood Dr
- 2 Woodland Way
- 72 Tigerlily Ln
- 1262 Warren Rd
- 19 Sunset Cir W
- 1250 Warren Rd
- 0 Sunset Cir W Unit R1577694
- 5 Arrowood Ln
- 0 Bomax Dr
- 145 Hillcrest Rd
- 7 Whispering Pines Dr
- 0 Cherry Rd






