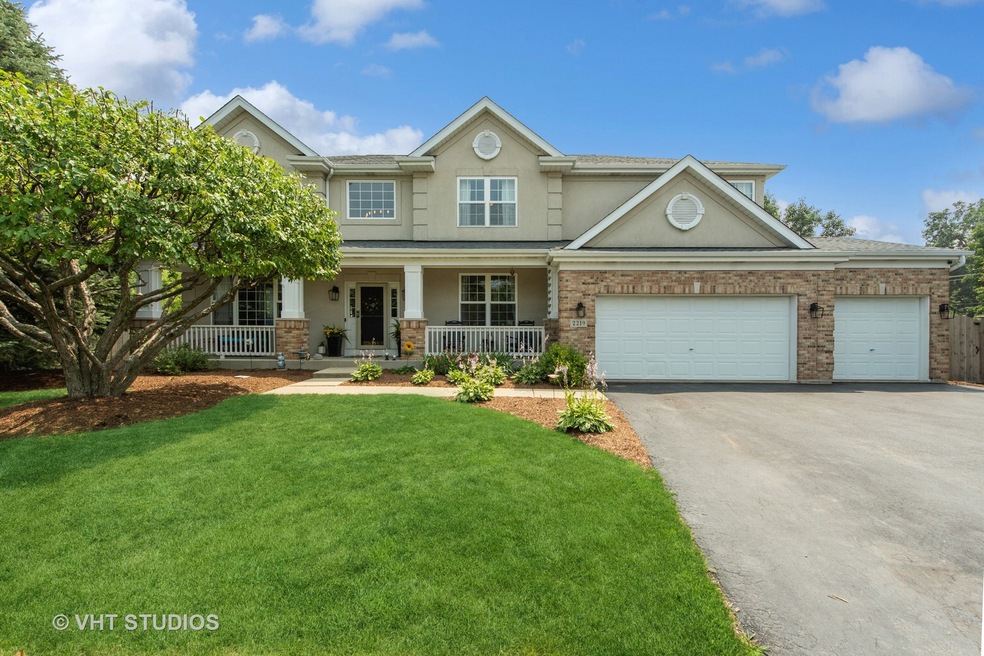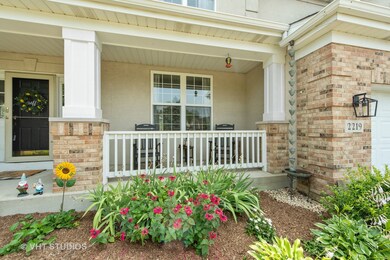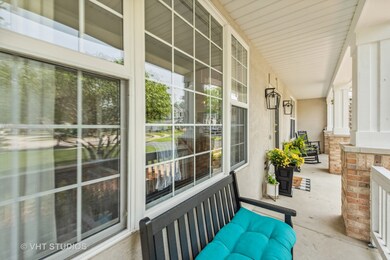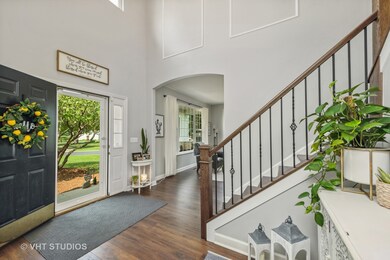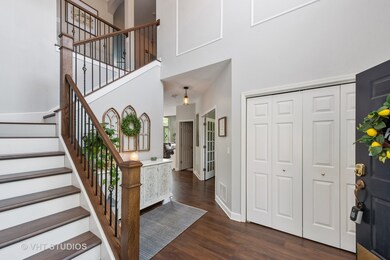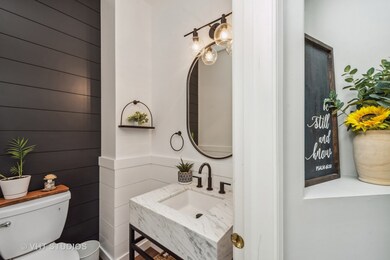
2219 Monument Ct Gurnee, IL 60031
Highlights
- Home Theater
- Colonial Architecture
- Deck
- Woodland Elementary School Rated A-
- Landscaped Professionally
- Recreation Room
About This Home
As of October 2023Every detail has gone into this beautifully updated home in the highly sought-after subdivision of Steeple Pointe. This remarkable property offers a perfect blend of newer colors and styles, functionality, and a prime location. With its impressive features and convenient layout, this home is sure to capture the attention of discerning buyers looking for a place to call their own. Some of the standout features of this exceptional residence are the walkout basement, dual staircase, and additional kitchen in basement which offer incredible versatility and ample space. Ideal for accommodating extended family or creating an in-law arrangement, the walkout basement provides a separate living area that adds tremendous value and convenience to the property. Whether it's used as a guest suite, entertainment area, or home office, this space offers endless possibilities to meet your unique needs. Step inside, and you'll be greeted by a thoughtfully designed interior that exudes a sense of warmth and sophistication. The home boasts an abundance of rooms, ensuring plenty of space for work, relaxation, recreation, and everyday living. With multiple living areas, including a spacious family room, formal dining room, and a cozy den, there's no shortage of places to gather with loved ones or find a quiet moment for yourself. The updates throughout the home are truly remarkable. The kitchen has been tastefully renovated with modern finishes, high-end appliances, and ample storage space. It's a chef's dream come true, offering both style and functionality. As you step outside, you'll be delighted to find a large fenced yard that provides a safe and private space for outdoor activities. Whether you envision hosting summer barbecues, creating a play area for children, or simply enjoying a peaceful evening in nature, this expansive yard offers endless possibilities for relaxation and recreation. This home benefits from a prime location that combines tranquility with convenience. Residents of Steeple Pointe enjoy easy access to top-rated schools, shopping centers, dining establishments, and recreational amenities. With its proximity to major transportation routes, commuting to neighboring cities is a breeze, making this location ideal for those seeking a perfect balance between suburban serenity and urban connectivity. Don't miss out on the opportunity to make this magnificent home your own. With its beautifully updated features, walkout basement, ample rooms, and fenced large yard, this home promises a lifestyle of comfort, convenience, and elegance. Schedule a viewing today and prepare to be captivated by all that this exceptional property has to offer. 2020: New roof, updated kitchen, fixtures, quartz counters, Kitchen-Aid and Viking appliances, sump pump, new flooring t/o house w/ commercial grade wood laminate, new basement carpet, new kitchen in basement incl.appliances, entire home painted. 2021: new fence, new maint.free deck, and railings, new stair banisters /wrought iron spindles 2022: hospital grade purification system, powder room renovation. This home has it all!!
Last Buyer's Agent
Saadia Saleem
RE/MAX SAWA License #475204343
Home Details
Home Type
- Single Family
Est. Annual Taxes
- $12,860
Year Built
- Built in 1999
Lot Details
- 0.34 Acre Lot
- Lot Dimensions are 25x25x126x89x85x126
- Cul-De-Sac
- Landscaped Professionally
- Paved or Partially Paved Lot
HOA Fees
- $38 Monthly HOA Fees
Parking
- 3 Car Attached Garage
- Garage Transmitter
- Garage Door Opener
- Driveway
- Parking Space is Owned
Home Design
- Colonial Architecture
- Asphalt Roof
Interior Spaces
- 5,244 Sq Ft Home
- 2-Story Property
- Vaulted Ceiling
- Ceiling Fan
- Attached Fireplace Door
- Gas Log Fireplace
- Entrance Foyer
- Family Room with Fireplace
- Sitting Room
- Combination Dining and Living Room
- Home Theater
- Home Office
- Recreation Room
- Loft
- Bonus Room
- Wood Flooring
Kitchen
- Breakfast Bar
- Double Oven
- Cooktop
- Microwave
- Dishwasher
- Stainless Steel Appliances
Bedrooms and Bathrooms
- 5 Bedrooms
- 5 Potential Bedrooms
- Walk-In Closet
- Dual Sinks
- Whirlpool Bathtub
- Separate Shower
Laundry
- Laundry on main level
- Dryer
- Washer
- Sink Near Laundry
Finished Basement
- Walk-Out Basement
- Basement Fills Entire Space Under The House
- Exterior Basement Entry
- Sump Pump
- Finished Basement Bathroom
Home Security
- Storm Screens
- Carbon Monoxide Detectors
Outdoor Features
- Deck
- Brick Porch or Patio
Schools
- Woodland Elementary School
- Woodland Middle School
- Warren Township High School
Utilities
- Forced Air Heating and Cooling System
- Heating System Uses Natural Gas
- Lake Michigan Water
Community Details
- Association fees include insurance
- Steeplepointehoa@Gmail.Com Association
- Steeple Pointe Subdivision
- Property managed by Steeple Pointe HOA
Listing and Financial Details
- Homeowner Tax Exemptions
Ownership History
Purchase Details
Home Financials for this Owner
Home Financials are based on the most recent Mortgage that was taken out on this home.Purchase Details
Home Financials for this Owner
Home Financials are based on the most recent Mortgage that was taken out on this home.Similar Homes in Gurnee, IL
Home Values in the Area
Average Home Value in this Area
Purchase History
| Date | Type | Sale Price | Title Company |
|---|---|---|---|
| Warranty Deed | $440,000 | Ct | |
| Corporate Deed | $405,500 | -- |
Mortgage History
| Date | Status | Loan Amount | Loan Type |
|---|---|---|---|
| Open | $368,767 | FHA | |
| Closed | $417,000 | New Conventional | |
| Previous Owner | $86,600 | Credit Line Revolving | |
| Previous Owner | $75,000 | Credit Line Revolving | |
| Previous Owner | $336,700 | Stand Alone First | |
| Previous Owner | $40,000 | Credit Line Revolving | |
| Previous Owner | $329,650 | Stand Alone First | |
| Previous Owner | $25,000 | Credit Line Revolving | |
| Previous Owner | $327,550 | Unknown | |
| Previous Owner | $324,000 | No Value Available |
Property History
| Date | Event | Price | Change | Sq Ft Price |
|---|---|---|---|---|
| 10/16/2023 10/16/23 | Sold | $580,000 | -0.9% | $111 / Sq Ft |
| 09/05/2023 09/05/23 | Pending | -- | -- | -- |
| 08/22/2023 08/22/23 | For Sale | $585,000 | 0.0% | $112 / Sq Ft |
| 08/19/2023 08/19/23 | Pending | -- | -- | -- |
| 08/15/2023 08/15/23 | For Sale | $585,000 | 0.0% | $112 / Sq Ft |
| 07/31/2023 07/31/23 | Pending | -- | -- | -- |
| 07/27/2023 07/27/23 | For Sale | $585,000 | +53.3% | $112 / Sq Ft |
| 01/24/2020 01/24/20 | Sold | $381,500 | -1.9% | $73 / Sq Ft |
| 12/11/2019 12/11/19 | Pending | -- | -- | -- |
| 10/02/2019 10/02/19 | Price Changed | $388,999 | 0.0% | $74 / Sq Ft |
| 09/16/2019 09/16/19 | Price Changed | $389,000 | -7.2% | $74 / Sq Ft |
| 07/31/2019 07/31/19 | Price Changed | $419,000 | -4.8% | $80 / Sq Ft |
| 07/02/2019 07/02/19 | For Sale | $439,900 | 0.0% | $84 / Sq Ft |
| 11/21/2013 11/21/13 | Sold | $440,000 | -2.2% | $88 / Sq Ft |
| 10/09/2013 10/09/13 | Pending | -- | -- | -- |
| 09/24/2013 09/24/13 | For Sale | $450,000 | -- | $90 / Sq Ft |
Tax History Compared to Growth
Tax History
| Year | Tax Paid | Tax Assessment Tax Assessment Total Assessment is a certain percentage of the fair market value that is determined by local assessors to be the total taxable value of land and additions on the property. | Land | Improvement |
|---|---|---|---|---|
| 2024 | $16,637 | $193,716 | $26,736 | $166,980 |
| 2023 | $12,860 | $174,611 | $24,099 | $150,512 |
| 2022 | $12,860 | $135,807 | $21,956 | $113,851 |
| 2021 | $11,637 | $130,358 | $21,075 | $109,283 |
| 2020 | $11,264 | $127,154 | $20,557 | $106,597 |
| 2019 | $13,028 | $145,874 | $19,960 | $125,914 |
| 2018 | $13,177 | $149,236 | $26,390 | $122,846 |
| 2017 | $13,039 | $144,960 | $25,634 | $119,326 |
| 2016 | $12,944 | $138,506 | $24,493 | $114,013 |
| 2015 | $12,626 | $131,360 | $23,229 | $108,131 |
| 2014 | $11,950 | $125,506 | $26,222 | $99,284 |
| 2012 | $10,816 | $126,467 | $26,423 | $100,044 |
Agents Affiliated with this Home
-
Christine Frank

Seller's Agent in 2023
Christine Frank
Compass
(847) 924-6058
1 in this area
74 Total Sales
-
S
Buyer's Agent in 2023
Saadia Saleem
RE/MAX SAWA
-
Jane Lee

Seller's Agent in 2020
Jane Lee
RE/MAX
(847) 420-8866
118 in this area
2,342 Total Sales
-
Kendall Point Feltner

Buyer's Agent in 2020
Kendall Point Feltner
@ Properties
(847) 222-3072
2 in this area
56 Total Sales
-
M
Seller's Agent in 2013
Marsha Janaes-Giesler
Baird & Warner
-
M
Buyer's Agent in 2013
Mark Lanigan
Berkshire Hathaway HomeServices KoenigRubloff
Map
Source: Midwest Real Estate Data (MRED)
MLS Number: 11831385
APN: 07-10-103-023
- 2208 Sanctuary Ct
- 15190 W Stearns School Rd
- 5633 Barnwood Dr
- 36396 N Skokie Hwy
- 6072 Westminster Ln
- 1851 Salem Ct
- 1848 Princeton Ct
- 1896 Windsor Ct
- 1999 N Fuller Rd
- 2621 Hastings Ct
- 1577 N Dilleys Rd
- 36625 N Kimberwick Ln
- 36537 N Fox Hill Dr
- 2968 Valley View Rd
- 15893 Aime Ln
- 0 Manchester Dr Unit MRD11397080
- 2673 N Augusta Dr
- 1315 Queen Ann Ln Unit 56
- 4747 W Pebble Beach Dr
- 3163 Country Ln
