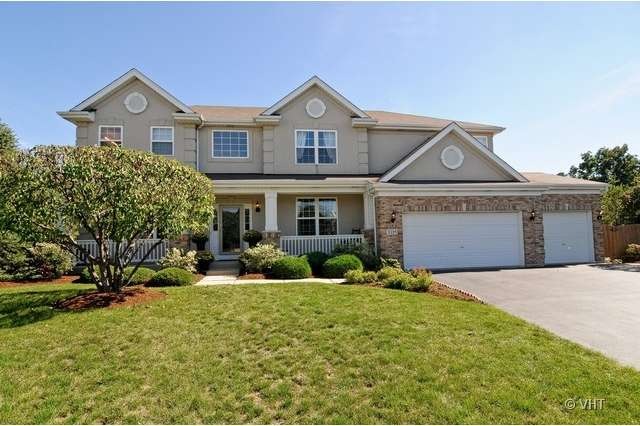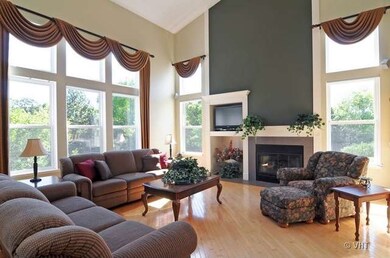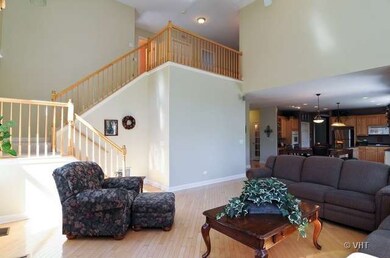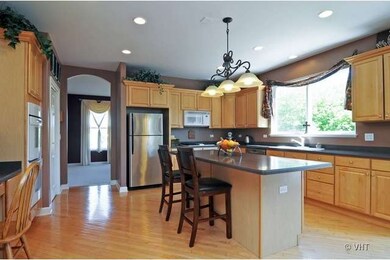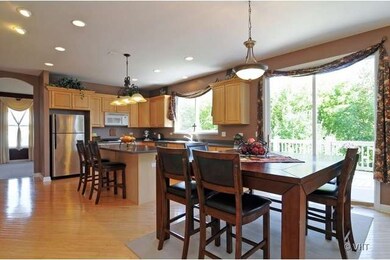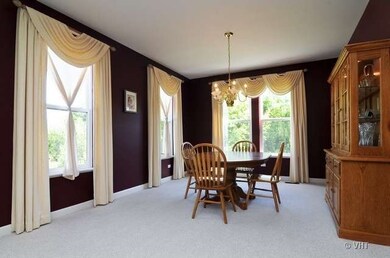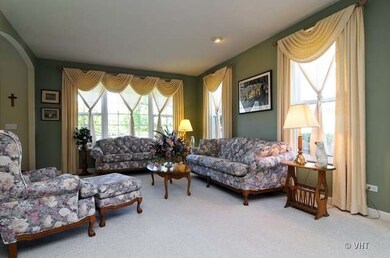
2219 Monument Ct Gurnee, IL 60031
Highlights
- Home Theater
- Colonial Architecture
- Recreation Room
- Woodland Elementary School Rated A-
- Deck
- Vaulted Ceiling
About This Home
As of October 2023Beautiful architecturally designed home w/finished walkout on cul-de-sac! Premium wooded private fenced yard! Deck & brick patio! Gourmet kitchen w/huge island & 42" maple cabinets! Maple hardwood flrs! Double staircase! Ultra master bath! 3 full baths on 2nd floor! Custom finished walkout lower level w/office area, playroom, exercise room, workshop, media area & full bath! Walk to parks!
Last Agent to Sell the Property
Marsha Janaes-Giesler
Baird & Warner Listed on: 09/24/2013
Last Buyer's Agent
Mark Lanigan
Berkshire Hathaway HomeServices KoenigRubloff
Home Details
Home Type
- Single Family
Est. Annual Taxes
- $16,637
Year Built
- 1999
HOA Fees
- $34 per month
Parking
- Attached Garage
- Garage Is Owned
Home Design
- Colonial Architecture
- Brick Exterior Construction
- Stucco Exterior Insulation and Finish Systems
Interior Spaces
- Vaulted Ceiling
- Entrance Foyer
- Home Theater
- Home Office
- Workroom
- Recreation Room
- Loft
- Play Room
- First Floor Utility Room
- Utility Room with Study Area
- Home Gym
- Wood Flooring
- Finished Basement
- Walk-Out Basement
Kitchen
- Breakfast Bar
- Butlers Pantry
- Double Oven
- Microwave
- Dishwasher
- Kitchen Island
- Disposal
Bedrooms and Bathrooms
- Walk-In Closet
- Primary Bathroom is a Full Bathroom
Laundry
- Laundry on main level
- Dryer
- Washer
Outdoor Features
- Deck
- Brick Porch or Patio
Utilities
- Forced Air Heating and Cooling System
- Heating System Uses Gas
- Lake Michigan Water
Ownership History
Purchase Details
Home Financials for this Owner
Home Financials are based on the most recent Mortgage that was taken out on this home.Purchase Details
Home Financials for this Owner
Home Financials are based on the most recent Mortgage that was taken out on this home.Similar Homes in Gurnee, IL
Home Values in the Area
Average Home Value in this Area
Purchase History
| Date | Type | Sale Price | Title Company |
|---|---|---|---|
| Warranty Deed | $440,000 | Ct | |
| Corporate Deed | $405,500 | -- |
Mortgage History
| Date | Status | Loan Amount | Loan Type |
|---|---|---|---|
| Open | $368,767 | FHA | |
| Closed | $417,000 | New Conventional | |
| Previous Owner | $86,600 | Credit Line Revolving | |
| Previous Owner | $75,000 | Credit Line Revolving | |
| Previous Owner | $336,700 | Stand Alone First | |
| Previous Owner | $40,000 | Credit Line Revolving | |
| Previous Owner | $329,650 | Stand Alone First | |
| Previous Owner | $25,000 | Credit Line Revolving | |
| Previous Owner | $327,550 | Unknown | |
| Previous Owner | $324,000 | No Value Available |
Property History
| Date | Event | Price | Change | Sq Ft Price |
|---|---|---|---|---|
| 10/16/2023 10/16/23 | Sold | $580,000 | -0.9% | $111 / Sq Ft |
| 09/05/2023 09/05/23 | Pending | -- | -- | -- |
| 08/22/2023 08/22/23 | For Sale | $585,000 | 0.0% | $112 / Sq Ft |
| 08/19/2023 08/19/23 | Pending | -- | -- | -- |
| 08/15/2023 08/15/23 | For Sale | $585,000 | 0.0% | $112 / Sq Ft |
| 07/31/2023 07/31/23 | Pending | -- | -- | -- |
| 07/27/2023 07/27/23 | For Sale | $585,000 | +53.3% | $112 / Sq Ft |
| 01/24/2020 01/24/20 | Sold | $381,500 | -1.9% | $73 / Sq Ft |
| 12/11/2019 12/11/19 | Pending | -- | -- | -- |
| 10/02/2019 10/02/19 | Price Changed | $388,999 | 0.0% | $74 / Sq Ft |
| 09/16/2019 09/16/19 | Price Changed | $389,000 | -7.2% | $74 / Sq Ft |
| 07/31/2019 07/31/19 | Price Changed | $419,000 | -4.8% | $80 / Sq Ft |
| 07/02/2019 07/02/19 | For Sale | $439,900 | 0.0% | $84 / Sq Ft |
| 11/21/2013 11/21/13 | Sold | $440,000 | -2.2% | $88 / Sq Ft |
| 10/09/2013 10/09/13 | Pending | -- | -- | -- |
| 09/24/2013 09/24/13 | For Sale | $450,000 | -- | $90 / Sq Ft |
Tax History Compared to Growth
Tax History
| Year | Tax Paid | Tax Assessment Tax Assessment Total Assessment is a certain percentage of the fair market value that is determined by local assessors to be the total taxable value of land and additions on the property. | Land | Improvement |
|---|---|---|---|---|
| 2024 | $16,637 | $193,716 | $26,736 | $166,980 |
| 2023 | $12,860 | $174,611 | $24,099 | $150,512 |
| 2022 | $12,860 | $135,807 | $21,956 | $113,851 |
| 2021 | $11,637 | $130,358 | $21,075 | $109,283 |
| 2020 | $11,264 | $127,154 | $20,557 | $106,597 |
| 2019 | $13,028 | $145,874 | $19,960 | $125,914 |
| 2018 | $13,177 | $149,236 | $26,390 | $122,846 |
| 2017 | $13,039 | $144,960 | $25,634 | $119,326 |
| 2016 | $12,944 | $138,506 | $24,493 | $114,013 |
| 2015 | $12,626 | $131,360 | $23,229 | $108,131 |
| 2014 | $11,950 | $125,506 | $26,222 | $99,284 |
| 2012 | $10,816 | $126,467 | $26,423 | $100,044 |
Agents Affiliated with this Home
-

Seller's Agent in 2023
Christine Frank
Compass
(847) 924-6058
1 in this area
76 Total Sales
-
S
Buyer's Agent in 2023
Saadia Saleem
RE/MAX SAWA
-

Seller's Agent in 2020
Jane Lee
RE/MAX
(847) 420-8866
119 in this area
2,353 Total Sales
-

Buyer's Agent in 2020
Kendall Point Feltner
@ Properties
(847) 222-3072
2 in this area
57 Total Sales
-
M
Seller's Agent in 2013
Marsha Janaes-Giesler
Baird & Warner
-
M
Buyer's Agent in 2013
Mark Lanigan
Berkshire Hathaway HomeServices KoenigRubloff
Map
Source: Midwest Real Estate Data (MRED)
MLS Number: MRD08452717
APN: 07-10-103-023
- 2208 Sanctuary Ct
- 5160 Red Pine Ave
- 15190 W Stearns School Rd
- 5633 Barnwood Dr
- 2478 Lawson Blvd
- 36396 N Skokie Hwy
- 6072 Westminster Ln
- 1851 Salem Ct
- 5150 Winona Ln
- 1896 Windsor Ct
- 5033 Boulders Dr
- 1999 N Fuller Rd
- 2621 Hastings Ct
- 1577 N Dilleys Rd
- 1512 Fernwood Ct
- 36625 N Kimberwick Ln
- 1391 Sherwood Ct
- 1500 Pinetree Dr Unit 1
- 36537 N Fox Hill Dr
- 1388 Stratford Dr Unit 12C2
