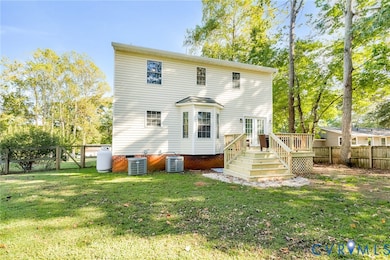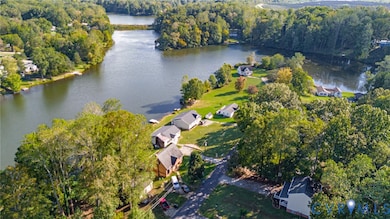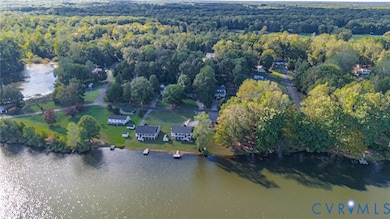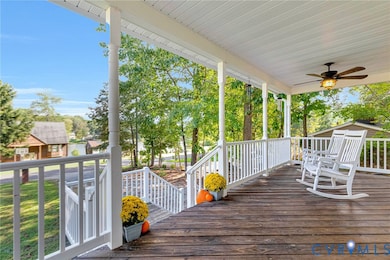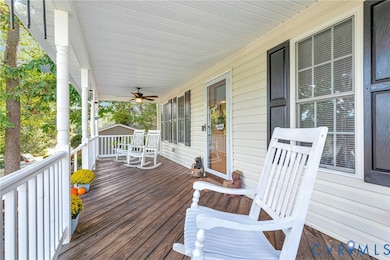2219 Overlook Rd Powhatan, VA 23139
Estimated payment $2,016/month
Highlights
- Lake Front
- Colonial Architecture
- Deck
- Water Access
- Community Lake
- Wood Flooring
About This Home
Welcome to 2219 Overlook Rd, a charming 2-story Colonial in the desirable Lake Shawnee community. This 3 bedroom, 2.5 bath home offers 1,680 sq ft of comfortable living and has been thoughtfully updated so you can move right in and enjoy lake living at its best. The neighborhood features exclusive amenities including a sandy beach, dock, playgrounds, kayaking, and fishing—perfect for both relaxation & recreation. Built in 2007, the home greets you with a spacious country front porch featuring NEW gutters, fans, & lighting. Inside, you’ll find fresh paint, brand-new flooring, & updated fixtures throughout. The living room is bright & inviting with a cozy gas fireplace, updated ceiling fan, and access to the brand-new rear deck overlooking the fenced backyard. The kitchen has been refreshed with a NEW sink, NEW refrigerator, NEW microwave, NEW Dishwasher & stainless-steel appliances, plus a breakfast nook and pantry. The HVAC system was updated in 2017 HVAC upgrading it to a 2 Zone A dedicated office/study with updated lighting and a conveniently located laundry/utility area add function to the first floor. Upstairs, the primary suite boasts a walk-in closet, private bath, new ceiling fan, & freshly cleaned carpet, creating a relaxing retreat. Two additional bedrooms also feature new fans and updated finishes. The exterior includes a detached storage shed, full front porch, & rear fencing, all set on a lot with water access and lake views. With electric heating & cooling, a crawl space foundation, and vinyl siding, the home is low-maintenance and ready for its new owners. Whether you’re enjoying your morning coffee on the porch, entertaining on the deck, or spending the day at the lake, this property combines comfort, convenience, & community charm. Don’t miss your chance to own this move-in ready home in sought-after Lake Shawnee! **A NEW PRICE REDUCTION ON THIS BEAUTIFUL AND TURN KEY HOME!!
Listing Agent
Long & Foster REALTORS Brokerage Phone: (804) 432-3408 License #0225175558 Listed on: 09/29/2025

Co-Listing Agent
Long & Foster REALTORS Brokerage Phone: (804) 432-3408 License #0225179009
Home Details
Home Type
- Single Family
Est. Annual Taxes
- $2,060
Year Built
- Built in 2007
Lot Details
- 0.27 Acre Lot
- Lake Front
- Back Yard Fenced
- Zoning described as R-U
Home Design
- Colonial Architecture
- Fire Rated Drywall
- Frame Construction
- Shingle Roof
- Asphalt Roof
- Vinyl Siding
Interior Spaces
- 1,680 Sq Ft Home
- 2-Story Property
- Ceiling Fan
- Self Contained Fireplace Unit Or Insert
- Gas Fireplace
- Water Views
- Crawl Space
Kitchen
- Breakfast Area or Nook
- Eat-In Kitchen
- Oven
- Dishwasher
- Laminate Countertops
Flooring
- Wood
- Partially Carpeted
- Vinyl
Bedrooms and Bathrooms
- 3 Bedrooms
- Walk-In Closet
Laundry
- Dryer
- Washer
Parking
- Driveway
- Unpaved Parking
Outdoor Features
- Water Access
- Walking Distance to Water
- Deck
- Shed
- Front Porch
Schools
- Flat Rock Elementary School
- Powhatan Middle School
- Powhatan High School
Utilities
- Cooling Available
- Heating Available
- Well
- Water Heater
- Septic Tank
Listing and Financial Details
- Tax Lot 2
- Assessor Parcel Number 029A-1G-2
Community Details
Overview
- Lake Shawnee Subdivision
- Community Lake
- Pond in Community
Recreation
- Community Playground
Map
Home Values in the Area
Average Home Value in this Area
Tax History
| Year | Tax Paid | Tax Assessment Tax Assessment Total Assessment is a certain percentage of the fair market value that is determined by local assessors to be the total taxable value of land and additions on the property. | Land | Improvement |
|---|---|---|---|---|
| 2025 | $2,418 | $322,400 | $84,800 | $237,600 |
| 2024 | $2,060 | $298,500 | $78,500 | $220,000 |
| 2023 | $1,967 | $233,800 | $66,000 | $167,800 |
| 2022 | $1,800 | $233,800 | $66,000 | $167,800 |
| 2021 | $1,827 | $214,900 | $61,000 | $153,900 |
| 2020 | $1,827 | $184,200 | $55,000 | $129,200 |
| 2019 | $1,621 | $184,200 | $55,000 | $129,200 |
| 2018 | $1,624 | $184,200 | $55,000 | $129,200 |
| 2017 | $1,627 | $183,800 | $55,000 | $128,800 |
| 2016 | $1,622 | $183,800 | $55,000 | $128,800 |
| 2014 | $1,622 | $180,200 | $53,000 | $127,200 |
Property History
| Date | Event | Price | List to Sale | Price per Sq Ft |
|---|---|---|---|---|
| 11/07/2025 11/07/25 | Pending | -- | -- | -- |
| 11/04/2025 11/04/25 | Price Changed | $349,900 | -2.8% | $208 / Sq Ft |
| 10/27/2025 10/27/25 | Price Changed | $360,000 | -2.4% | $214 / Sq Ft |
| 10/23/2025 10/23/25 | Price Changed | $369,000 | -0.3% | $220 / Sq Ft |
| 10/07/2025 10/07/25 | Price Changed | $370,000 | -2.4% | $220 / Sq Ft |
| 10/07/2025 10/07/25 | Price Changed | $379,000 | -0.2% | $226 / Sq Ft |
| 10/06/2025 10/06/25 | Price Changed | $379,900 | -2.6% | $226 / Sq Ft |
| 10/02/2025 10/02/25 | For Sale | $389,900 | -- | $232 / Sq Ft |
Purchase History
| Date | Type | Sale Price | Title Company |
|---|---|---|---|
| Grant Deed | $255,440 | -- | |
| Deed | $8,000 | -- |
Mortgage History
| Date | Status | Loan Amount | Loan Type |
|---|---|---|---|
| Open | $204,352 | Construction |
Source: Central Virginia Regional MLS
MLS Number: 2527426
APN: 029A-1G-2
- 2160 Lakeview Dr
- 0 Highland Dr Unit 2524942
- 2009 Highland Dr
- 2409 Ocala Dr
- 2419 Ocala Dr
- 2224 Fall Line Dr
- 2925 Edith Ln
- 2900 Lake Louise Dr
- 2056 Oak Leaf Dr
- 00 Anderson Hwy
- 0 Anderson Hwy Unit 2432099
- 2900 Anderson Hwy
- 2556 Mountain View Rd
- 2238 Anderson Hwy
- 2512 Mountain View Rd
- 2933 Deercreek Trail
- 1745 Reams Rd
- 2717 Birdsong Ln
- 2725 Birdsong Ln
- 2861 Three Bridge Rd

