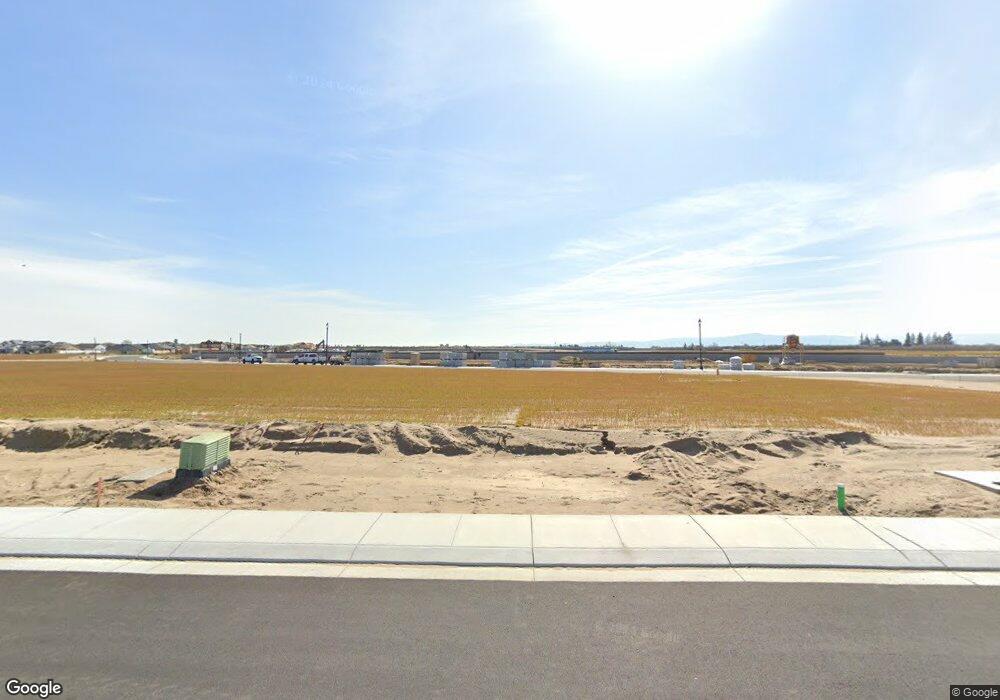2219 Paramount Ln Manteca, CA 95337
Estimated Value: $644,000 - $786,000
4
Beds
4
Baths
2,698
Sq Ft
$265/Sq Ft
Est. Value
About This Home
This home is located at 2219 Paramount Ln, Manteca, CA 95337 and is currently estimated at $714,667, approximately $264 per square foot. 2219 Paramount Ln is a home located in San Joaquin County with nearby schools including Nile Garden Elementary School, Sierra High School, and St. Anthony's Catholic School.
Create a Home Valuation Report for This Property
The Home Valuation Report is an in-depth analysis detailing your home's value as well as a comparison with similar homes in the area
Tax History
| Year | Tax Paid | Tax Assessment Tax Assessment Total Assessment is a certain percentage of the fair market value that is determined by local assessors to be the total taxable value of land and additions on the property. | Land | Improvement |
|---|---|---|---|---|
| 2025 | $2,443 | $58,535 | $58,535 | -- |
| 2024 | $1,100 | $57,388 | $57,388 | -- |
| 2023 | $1,297 | $56,263 | $56,263 | -- |
Source: Public Records
Map
Nearby Homes
- 534 Vinal Dr
- 2291 Paramount Ln
- 2517 Gantry Dr
- 2251 Beppe Ave
- 2519 Ava Julianna Way
- 954 Orange Blossom Ave
- 962 Orange Blossom Ave
- 2716 Blairsville Ln
- 2720 Blairsville Ln
- 1004 Lavender St
- 2724 Blairsville Ln
- 277 Fragrance St
- 1052 Lavender St
- 215 Generations Ct
- 2532 Branden Place
- 2446 Paramount Ln
- 140 Ash Renee St
- 1980 Carogold Ln
- 2806 Sunbeam Ln
- 2830 Sunbeam Ln
- 2264 Dilip Dr Unit 38067735
- 2264 Dilip Dr Unit 38067714
- 2264 Dilip Dr Unit 38067615
- 2264 Dilip Dr Unit 38067547
- 2246 Paramount Ln
- 2308 Ganesh Ave
- 2264 Dilip Drive St Unit 38778931
- 2264 Dilip Drive St Unit 36666438
- 2264 Dilip Drive St Unit 36666264
- 2264 Dilip Drive St Unit 36666380
- 2264 Dilip Drive St Unit 36666421
- 2264 Dilip Drive St Unit 36666450
- 2264 Dilip Drive St Unit 36666333
- 2285 Paramount Ln
- 2288 Paramount Ln
- 640 Vinal Dr
- 2333 Bharvani Ave
- 2304 Paramount Ln
- 2328 Bharvani Ave
- 2313 Paramount Ln
Your Personal Tour Guide
Ask me questions while you tour the home.
