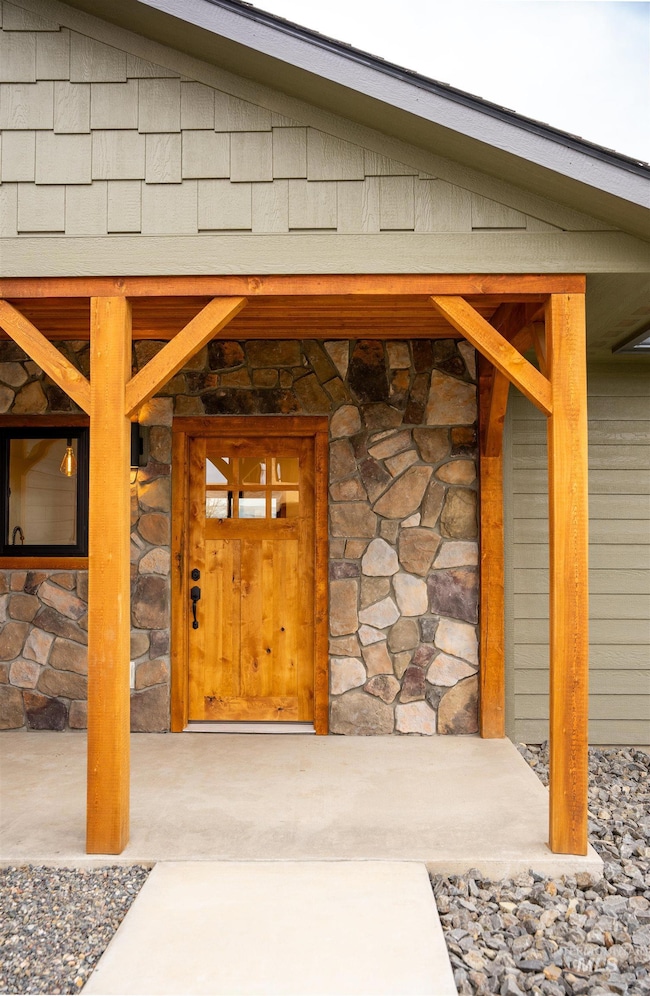2219 Powers Dr Lewiston, ID 83501
Estimated payment $2,895/month
Highlights
- New Construction
- 2 Car Attached Garage
- Kitchen Island
- Solid Surface Countertops
- Tile Flooring
- 1-Story Property
About This Home
Discover this stunning new construction home nestled in a highly sought-after-neighborhood in the Lewiston Orchards. With 3 spacious bedrooms, 2 1/2 baths, and modern open-concept-design, this home perfectly balances style and functionality. Sidewalk-lined-street, perfect for strolls or kids at play. 2 car garage for convenience and storage. Covered back patio, ideal for entertaining and relaxing year round. Don't miss out- schedule a tour today.
Listing Agent
Century 21 Price Right Brokerage Phone: 208-799-2100 Listed on: 01/15/2025

Home Details
Home Type
- Single Family
Est. Annual Taxes
- $2,118
Year Built
- Built in 2024 | New Construction
Lot Details
- 0.34 Acre Lot
- Lot Dimensions are 127x86
- Sprinkler System
- Garden
Parking
- 2 Car Attached Garage
- Driveway
- Open Parking
Home Design
- Composition Roof
- HardiePlank Type
Interior Spaces
- 1,728 Sq Ft Home
- 1-Story Property
- Crawl Space
Kitchen
- Built-In Oven
- Built-In Range
- Microwave
- Dishwasher
- Kitchen Island
- Solid Surface Countertops
- Disposal
Flooring
- Laminate
- Tile
Bedrooms and Bathrooms
- 3 Main Level Bedrooms
- 3 Bathrooms
Schools
- Camelot Elementary School
- Sacajawea Middle School
- Lewiston High School
Utilities
- Forced Air Heating and Cooling System
- Gas Water Heater
Listing and Financial Details
- Assessor Parcel Number RP L30810020290 A
Map
Property History
| Date | Event | Price | List to Sale | Price per Sq Ft |
|---|---|---|---|---|
| 01/26/2026 01/26/26 | Price Changed | $523,000 | -5.8% | $303 / Sq Ft |
| 10/24/2025 10/24/25 | Price Changed | $555,000 | -0.9% | $321 / Sq Ft |
| 05/29/2025 05/29/25 | Price Changed | $560,000 | -1.4% | $324 / Sq Ft |
| 01/15/2025 01/15/25 | For Sale | $567,900 | -- | $329 / Sq Ft |
Source: Intermountain MLS
MLS Number: 98933264
- 2213 Powers Dr
- 2211 Powers Dr
- 2226 Powers Dr
- 3714 Skyview Dr
- 2113 Powers Ave Unit A
- 2102 Alder Ave Unit A
- 2103 Alder Ave Unit A
- 2103 Alder Ave Unit B
- 2034 Powers Ave
- 2020 Powers Ave
- 2233 Burrell Ave
- NKA Burrell Ave
- 2227 Orchard Ave
- 1810 Birch Dr
- 1806 Powers Dr
- 2244 Park Ave
- 3415 Glacier Dr
- 1813 Airway Ave
- 3417 Glacier Dr
- 1811 Airway Ave
- 1029 Cedar Ave
- 2635 Nez Perce Dr
- 2704 17th St
- 2505 14th St Unit C
- 114 24th St Unit House
- 1703 7th Ave Unit Up
- 1703 7th Ave
- 802 10th Ave
- 633 Main St
- 1222 Highland Ave
- 1388 Poplar St
- 950 Vineland Dr
- 1630 S Main St
- 2312 White Ave
- 1243 Hanson Ave
- 1006 S Main St
- 1008 S Harrison St Unit 1
- 1016 SE Latah St
- 635 SW Golden Hills Dr






