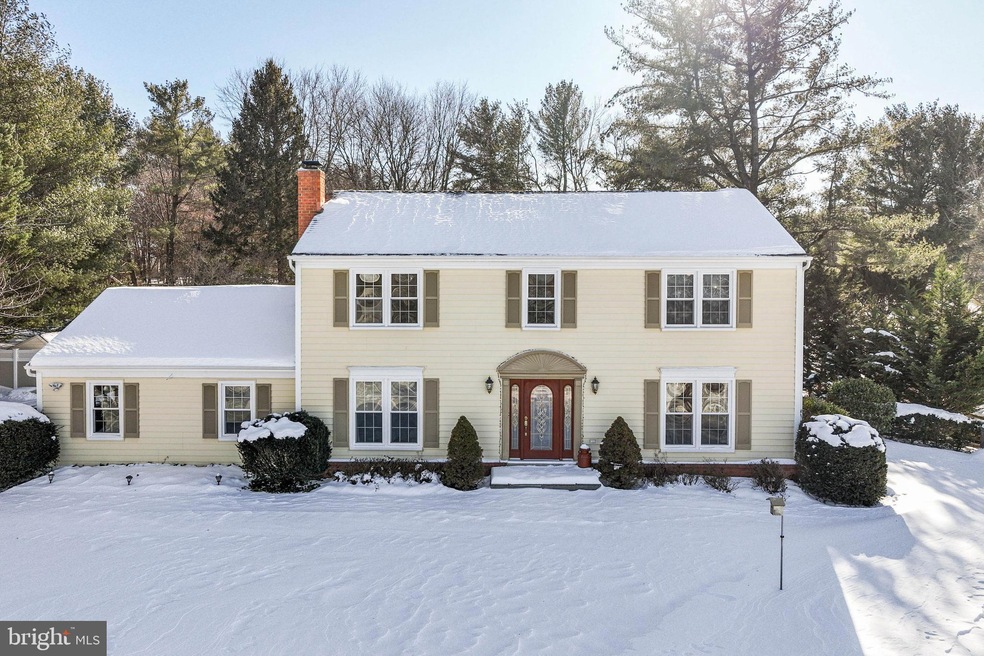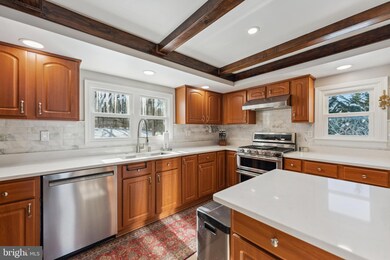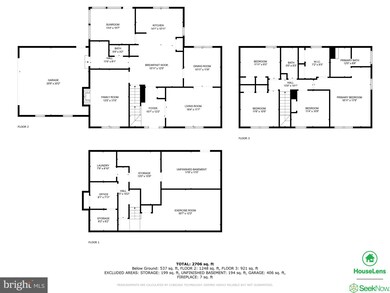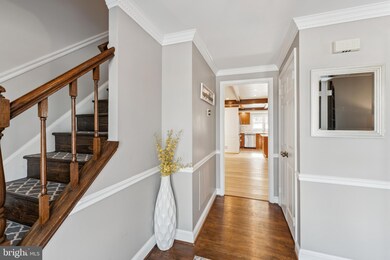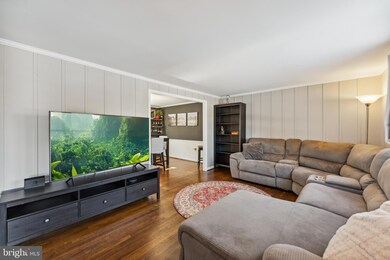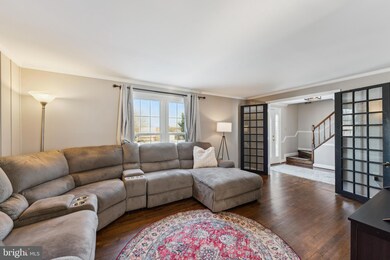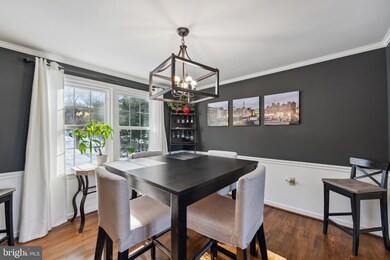
2219 Regina Dr Clarksburg, MD 20871
Green Valley NeighborhoodHighlights
- 1.01 Acre Lot
- Colonial Architecture
- Sun or Florida Room
- Green Valley Elementary School Rated A-
- Wood Flooring
- No HOA
About This Home
As of February 2024Welcome to 2219 Regina Drive - a spacious, move-in ready colonial in Clarksburg, just over the line in FREDERICK COUNTY! This home has been lovingly cared for and maintained. The sellers have done numerous well thought-out updates to include the kitchen (SS appliances, quartz countertops, gas stove/oven, marble backsplash, a coffee bar, recessed lighting, sink, disposal, LVP flooring) and half bath (2023), primary bath with new extended shower with built-in quartz bench, separate soaking tub, vanity, recessed lighting, tile flooring in 2022, and upstairs hall bath (2021). When a gas line was run to the kitchen for the gas stove/oven, an additional gas pipe was run and is ready for a future heated pool as well as for an outdoor fireplace or natural gas BBQ. The property sits on just over an acre and has a fully fenced backyard - perfect for entertaining. The hot water heater and sump pump were just replaced in January 2024.
Home Details
Home Type
- Single Family
Est. Annual Taxes
- $5,757
Year Built
- Built in 1977
Lot Details
- 1.01 Acre Lot
- Property is in excellent condition
Parking
- 2 Car Attached Garage
- Side Facing Garage
- Garage Door Opener
- Driveway
Home Design
- Colonial Architecture
- Vinyl Siding
- Concrete Perimeter Foundation
Interior Spaces
- Property has 3 Levels
- Wood Burning Fireplace
- Self Contained Fireplace Unit Or Insert
- Entrance Foyer
- Family Room
- Sitting Room
- Living Room
- Dining Room
- Den
- Game Room
- Sun or Florida Room
- Storage Room
- Utility Room
- Home Gym
Kitchen
- Gas Oven or Range
- Range Hood
- Dishwasher
- Stainless Steel Appliances
- Disposal
Flooring
- Wood
- Laminate
- Ceramic Tile
- Luxury Vinyl Plank Tile
Bedrooms and Bathrooms
- 4 Bedrooms
- En-Suite Primary Bedroom
Laundry
- Laundry Room
- Front Loading Dryer
- Front Loading Washer
Partially Finished Basement
- Heated Basement
- Connecting Stairway
- Interior and Exterior Basement Entry
- Sump Pump
- Laundry in Basement
- Basement with some natural light
Outdoor Features
- Patio
Utilities
- Forced Air Heating and Cooling System
- Vented Exhaust Fan
- Well
- Natural Gas Water Heater
- Septic Tank
- Private Sewer
Community Details
- No Home Owners Association
- Rolling Green Subdivision
Listing and Financial Details
- Tax Lot 34
- Assessor Parcel Number 1107190360
Ownership History
Purchase Details
Home Financials for this Owner
Home Financials are based on the most recent Mortgage that was taken out on this home.Purchase Details
Home Financials for this Owner
Home Financials are based on the most recent Mortgage that was taken out on this home.Purchase Details
Purchase Details
Purchase Details
Similar Homes in Clarksburg, MD
Home Values in the Area
Average Home Value in this Area
Purchase History
| Date | Type | Sale Price | Title Company |
|---|---|---|---|
| Deed | $710,000 | First American Title Insurance | |
| Deed | $550,000 | Classic Settlements Inc | |
| Deed | -- | -- | |
| Deed | -- | -- | |
| Deed | $369,900 | -- |
Mortgage History
| Date | Status | Loan Amount | Loan Type |
|---|---|---|---|
| Open | $300,000 | New Conventional | |
| Open | $497,000 | New Conventional | |
| Previous Owner | $533,500 | New Conventional | |
| Previous Owner | $50,000 | Credit Line Revolving |
Property History
| Date | Event | Price | Change | Sq Ft Price |
|---|---|---|---|---|
| 02/29/2024 02/29/24 | Sold | $710,000 | +9.2% | $243 / Sq Ft |
| 01/31/2024 01/31/24 | Pending | -- | -- | -- |
| 01/26/2024 01/26/24 | For Sale | $650,000 | +18.2% | $222 / Sq Ft |
| 04/09/2021 04/09/21 | Sold | $550,000 | +10.0% | $188 / Sq Ft |
| 03/10/2021 03/10/21 | Pending | -- | -- | -- |
| 03/04/2021 03/04/21 | For Sale | $500,000 | -- | $171 / Sq Ft |
Tax History Compared to Growth
Tax History
| Year | Tax Paid | Tax Assessment Tax Assessment Total Assessment is a certain percentage of the fair market value that is determined by local assessors to be the total taxable value of land and additions on the property. | Land | Improvement |
|---|---|---|---|---|
| 2024 | $6,293 | $507,500 | $170,100 | $337,400 |
| 2023 | $5,706 | $478,600 | $0 | $0 |
| 2022 | $5,371 | $449,700 | $0 | $0 |
| 2021 | $3,758 | $420,800 | $145,000 | $275,800 |
| 2020 | $2,649 | $397,667 | $0 | $0 |
| 2019 | $4,439 | $374,533 | $0 | $0 |
| 2018 | $4,118 | $351,400 | $135,000 | $216,400 |
| 2017 | $4,088 | $351,400 | $0 | $0 |
| 2016 | $3,572 | $339,267 | $0 | $0 |
| 2015 | $3,572 | $333,200 | $0 | $0 |
| 2014 | $3,572 | $320,933 | $0 | $0 |
Agents Affiliated with this Home
-
Caterina Watson

Seller's Agent in 2024
Caterina Watson
Weichert Corporate
(301) 758-9480
2 in this area
29 Total Sales
-
Francisco Saladino

Buyer's Agent in 2024
Francisco Saladino
Long & Foster
(301) 466-4668
3 in this area
105 Total Sales
-
Maxann Davis

Seller's Agent in 2021
Maxann Davis
RE/MAX
(301) 873-5699
1 in this area
12 Total Sales
Map
Source: Bright MLS
MLS Number: MDFR2043818
APN: 07-190360
- 2329 Green Valley Rd
- 14304 Lewisdale Rd
- 26500 Aiken Dr
- 10009 York Dr
- 10007 York Dr
- 2420 Prices Distillery Rd
- 2045 Fire Tower Ln
- 26101 Frederick Rd
- 10900 Horan Ct
- 1901 Shel Mar Dr
- 11162 Innsbrook Ct
- 11122 Innsbrook Way
- 26004 Frederick Rd
- 3005 Averley Rd
- 3066 Lindsey Ct
- 11104 Innsbrook Way
- 26506 Clarksburg Rd
- 2749 Loch Haven Dr
- 0 Doctor Perry Rd Unit MDFR2065000
- 9920 Doctor Perry Rd
