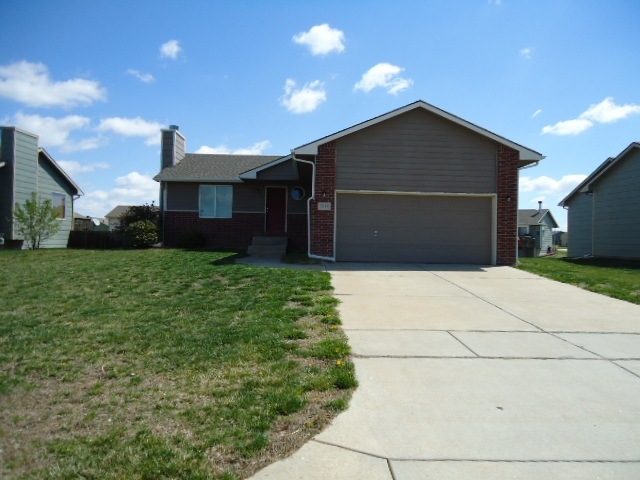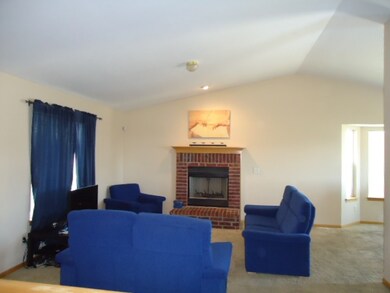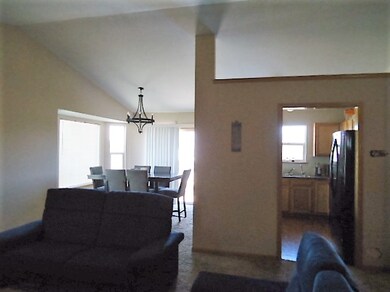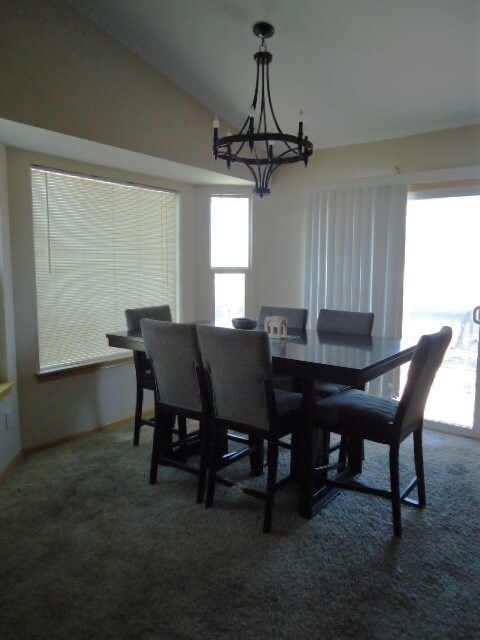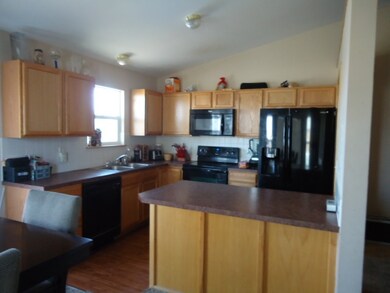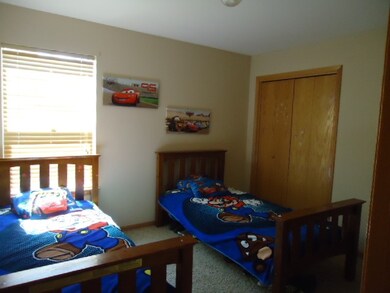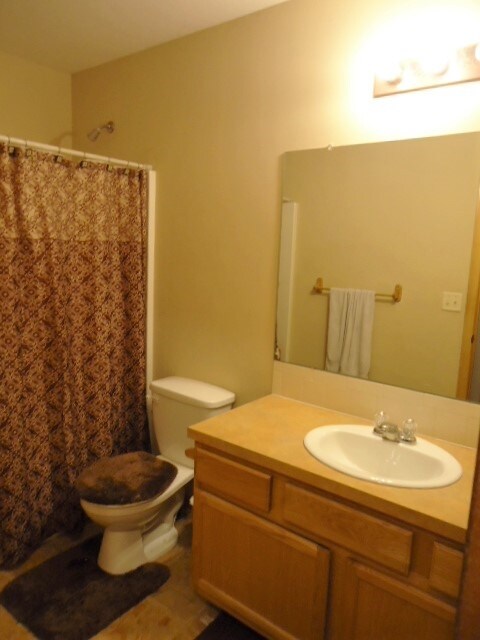
2219 S Upland Hills Ct Wichita, KS 67235
West Wichita NeighborhoodHighlights
- Community Lake
- Deck
- 2 Car Attached Garage
- Clark Davidson Elementary School Rated A-
- Ranch Style House
- Breakfast Bar
About This Home
As of May 2025Great Location on Quiet CuldeSac with Fishing Lake**Goddard Schools**Roomy Open Floor Plan with Vaulted Ceilings***4 Bedroom/2 Bath Home**Cozy up this Fall to your Gas Start Woodburning Fireplace***Master Bedroom w/Private Double Sink Bathroom w/Walk In Closet! Open Kitchen with Breakfast Bar**Bay Window Dining Room w/Iron Chandelier! Main Floor Laundry***Finished Basement with Rough In for 3rd Bath in Basement**New Rheem Hot Water Heater, AC w/Air Purification, R/O System at Kitchen Sink that also runs to Fridge Water Supply** Wired for Security System. Home Needs some TLC....Priced to Sell just Under Tax Value! Hard to Find....Quiet Street, Low Specials***Come Take a Look!
Last Agent to Sell the Property
Platinum Realty LLC License #00225908 Listed on: 09/23/2016

Home Details
Home Type
- Single Family
Est. Annual Taxes
- $1,977
Year Built
- Built in 2007
HOA Fees
- $20 Monthly HOA Fees
Parking
- 2 Car Attached Garage
Home Design
- Ranch Style House
- Frame Construction
- Composition Roof
Interior Spaces
- Ceiling Fan
- Wood Burning Fireplace
- Fireplace With Gas Starter
- Family Room
- Living Room with Fireplace
- Combination Kitchen and Dining Room
- Home Security System
- Laundry on main level
Kitchen
- Breakfast Bar
- Oven or Range
- Electric Cooktop
- Microwave
- Dishwasher
- Kitchen Island
- Disposal
Bedrooms and Bathrooms
- 4 Bedrooms
- 2 Full Bathrooms
- Dual Vanity Sinks in Primary Bathroom
- Shower Only
Finished Basement
- Basement Fills Entire Space Under The House
- Bedroom in Basement
- Rough-In Basement Bathroom
Schools
- Goddard Elementary And Middle School
- Robert Goddard High School
Utilities
- Forced Air Heating and Cooling System
- Heating System Uses Gas
- Water Purifier
Additional Features
- Deck
- 9,170 Sq Ft Lot
Community Details
- Turkey Creek Subdivision
- Community Lake
Listing and Financial Details
- Assessor Parcel Number 00554-252
Ownership History
Purchase Details
Home Financials for this Owner
Home Financials are based on the most recent Mortgage that was taken out on this home.Purchase Details
Home Financials for this Owner
Home Financials are based on the most recent Mortgage that was taken out on this home.Purchase Details
Home Financials for this Owner
Home Financials are based on the most recent Mortgage that was taken out on this home.Purchase Details
Home Financials for this Owner
Home Financials are based on the most recent Mortgage that was taken out on this home.Similar Homes in Wichita, KS
Home Values in the Area
Average Home Value in this Area
Purchase History
| Date | Type | Sale Price | Title Company |
|---|---|---|---|
| Warranty Deed | -- | Security 1St Title | |
| Deed | -- | -- | |
| Special Warranty Deed | -- | None Available | |
| Warranty Deed | -- | None Available |
Mortgage History
| Date | Status | Loan Amount | Loan Type |
|---|---|---|---|
| Open | $250,381 | FHA | |
| Previous Owner | $4,587 | FHA | |
| Previous Owner | $130,591 | New Conventional | |
| Previous Owner | $128,504 | VA | |
| Previous Owner | $127,000 | New Conventional | |
| Previous Owner | $121,000 | New Conventional |
Property History
| Date | Event | Price | Change | Sq Ft Price |
|---|---|---|---|---|
| 05/03/2025 05/03/25 | Sold | -- | -- | -- |
| 04/07/2025 04/07/25 | Pending | -- | -- | -- |
| 03/18/2025 03/18/25 | Price Changed | $255,000 | -3.8% | $115 / Sq Ft |
| 02/11/2025 02/11/25 | Price Changed | $265,000 | -3.6% | $119 / Sq Ft |
| 01/27/2025 01/27/25 | For Sale | $275,000 | +93.0% | $124 / Sq Ft |
| 12/30/2016 12/30/16 | Sold | -- | -- | -- |
| 12/05/2016 12/05/16 | Pending | -- | -- | -- |
| 09/23/2016 09/23/16 | For Sale | $142,500 | +21.8% | $64 / Sq Ft |
| 07/26/2012 07/26/12 | Sold | -- | -- | -- |
| 06/08/2012 06/08/12 | Pending | -- | -- | -- |
| 06/01/2012 06/01/12 | For Sale | $117,040 | -- | $53 / Sq Ft |
Tax History Compared to Growth
Tax History
| Year | Tax Paid | Tax Assessment Tax Assessment Total Assessment is a certain percentage of the fair market value that is determined by local assessors to be the total taxable value of land and additions on the property. | Land | Improvement |
|---|---|---|---|---|
| 2025 | $2,573 | $25,174 | $6,705 | $18,469 |
| 2023 | $2,573 | $21,574 | $4,830 | $16,744 |
| 2022 | $2,943 | $20,010 | $4,554 | $15,456 |
| 2021 | $3,204 | $18,699 | $3,174 | $15,525 |
| 2020 | $3,233 | $17,641 | $3,174 | $14,467 |
| 2019 | $3,274 | $17,871 | $2,484 | $15,387 |
| 2018 | $3,306 | $17,871 | $2,484 | $15,387 |
| 2017 | $3,247 | $0 | $0 | $0 |
| 2016 | $3,174 | $0 | $0 | $0 |
| 2015 | $3,139 | $0 | $0 | $0 |
| 2014 | $3,165 | $0 | $0 | $0 |
Agents Affiliated with this Home
-

Seller's Agent in 2025
Dan Madrigal
Berkshire Hathaway PenFed Realty
(316) 990-0184
10 in this area
374 Total Sales
-

Seller's Agent in 2016
Janet Bates
Platinum Realty LLC
(316) 644-7552
5 in this area
104 Total Sales
-

Buyer's Agent in 2016
Laurie Ray
Berkshire Hathaway PenFed Realty
(316) 841-0338
1 in this area
56 Total Sales
-
B
Seller's Agent in 2012
BOB ALLEN
Realty Executives
-
T
Buyer's Agent in 2012
TOM TATRO
Golden, Inc.
Map
Source: South Central Kansas MLS
MLS Number: 526062
APN: 147-36-0-41-01-030.01
- 13414 W Jewell Ct
- 2323 S Rogers Ln
- 12809 W Grant St
- 12810 W Grant St
- 11827 W Grant Ct
- 2202 S Limuel Ct
- 13114 W Jewell Cir
- 2147 S Milstead St
- 13005 W Grant St
- 2306 S Limuel Cir
- 2409 S Wheatland St
- 2407 S Wheatland St
- 12906 W Jewell Ct
- 13204 Jewell Ct
- 13108 W Jewell St
- 12834 W Cowboy St
- 12836 W Cowboy St
- 12840 W Cowboy St
- 12842 W Cowboy St
- 12842 W Wheatland Ct
