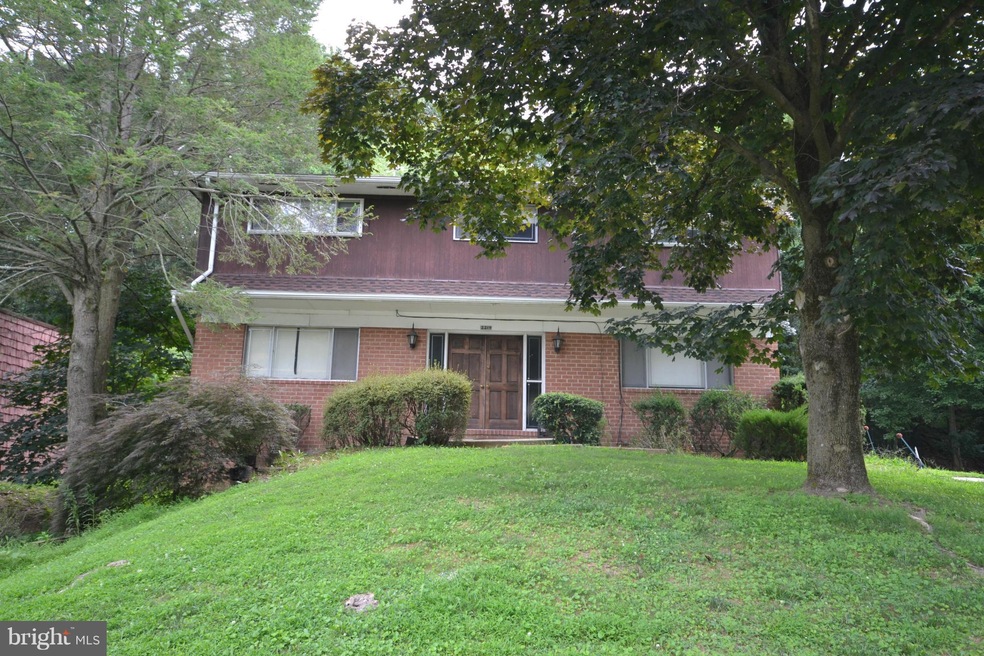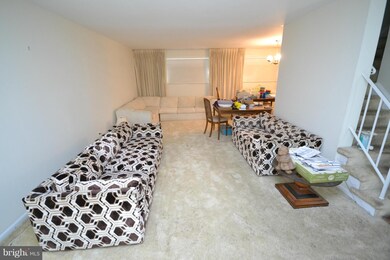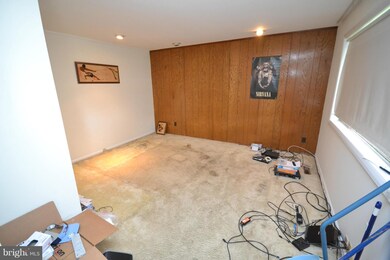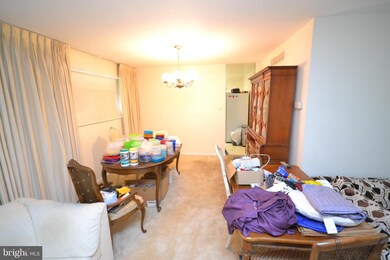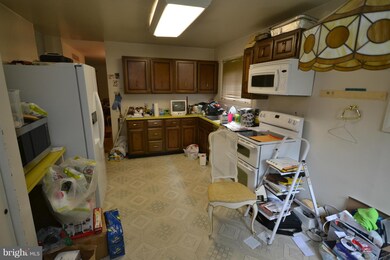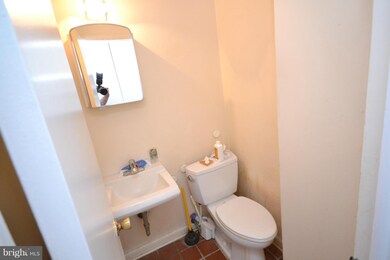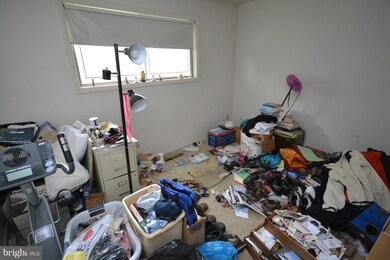
2219 Sugarcone Rd Baltimore, MD 21209
Highlights
- Colonial Architecture
- No HOA
- Den
- Traditional Floor Plan
- Game Room
- Living Room
About This Home
As of February 20184BR/2.5BA COLONIAL. SEPARATE DINING ROOM. FIRST FLOOR DEN. SHORT SALE - PROPERTY BEING SOLD STRICTLY "AS IS" - SELLER WILL MAKE NO REPAIRS. BUYER MUST USE KING TITLE FOR CLOSING. CASH "AS IS" CONTRACTS. NO ELECTRONIC SIGNATURES ALLOWED.
Last Agent to Sell the Property
RE/MAX Premier Associates License #522561 Listed on: 05/11/2017

Home Details
Home Type
- Single Family
Est. Annual Taxes
- $4,060
Year Built
- Built in 1970
Lot Details
- 0.33 Acre Lot
Parking
- Off-Street Parking
Home Design
- Colonial Architecture
- Brick Exterior Construction
Interior Spaces
- Property has 3 Levels
- Traditional Floor Plan
- Living Room
- Dining Room
- Den
- Game Room
Bedrooms and Bathrooms
- 4 Bedrooms
- En-Suite Primary Bedroom
- 2.5 Bathrooms
Basement
- Basement Fills Entire Space Under The House
- Connecting Stairway
Schools
- Summit Park Elementary School
- Pikesville Middle School
- Pikesville High School
Utilities
- Forced Air Heating and Cooling System
- Natural Gas Water Heater
Community Details
- No Home Owners Association
- Green Gate Subdivision
Listing and Financial Details
- Tax Lot 23
- Assessor Parcel Number 04030308064246
Ownership History
Purchase Details
Home Financials for this Owner
Home Financials are based on the most recent Mortgage that was taken out on this home.Purchase Details
Home Financials for this Owner
Home Financials are based on the most recent Mortgage that was taken out on this home.Purchase Details
Purchase Details
Home Financials for this Owner
Home Financials are based on the most recent Mortgage that was taken out on this home.Purchase Details
Home Financials for this Owner
Home Financials are based on the most recent Mortgage that was taken out on this home.Purchase Details
Home Financials for this Owner
Home Financials are based on the most recent Mortgage that was taken out on this home.Purchase Details
Similar Homes in the area
Home Values in the Area
Average Home Value in this Area
Purchase History
| Date | Type | Sale Price | Title Company |
|---|---|---|---|
| Deed | $444,000 | Greater Maryland Title Llc | |
| Deed | $252,500 | United Title Services Llc | |
| Deed | -- | -- | |
| Deed | -- | -- | |
| Deed | -- | -- | |
| Deed | -- | -- | |
| Deed | $190,000 | -- |
Mortgage History
| Date | Status | Loan Amount | Loan Type |
|---|---|---|---|
| Open | $42,329 | New Conventional | |
| Open | $421,800 | New Conventional | |
| Previous Owner | $352,536 | FHA | |
| Previous Owner | $361,034 | FHA | |
| Previous Owner | $353,220 | Stand Alone Second | |
| Previous Owner | $134,433 | New Conventional |
Property History
| Date | Event | Price | Change | Sq Ft Price |
|---|---|---|---|---|
| 02/27/2018 02/27/18 | Sold | $444,000 | -1.3% | $202 / Sq Ft |
| 01/24/2018 01/24/18 | Pending | -- | -- | -- |
| 12/04/2017 12/04/17 | Price Changed | $449,900 | -4.1% | $205 / Sq Ft |
| 11/10/2017 11/10/17 | For Sale | $469,000 | +85.7% | $213 / Sq Ft |
| 08/01/2017 08/01/17 | Sold | $252,500 | -2.1% | $115 / Sq Ft |
| 05/26/2017 05/26/17 | Pending | -- | -- | -- |
| 05/26/2017 05/26/17 | Price Changed | $258,000 | -18.1% | $117 / Sq Ft |
| 05/11/2017 05/11/17 | For Sale | $315,000 | -- | $143 / Sq Ft |
Tax History Compared to Growth
Tax History
| Year | Tax Paid | Tax Assessment Tax Assessment Total Assessment is a certain percentage of the fair market value that is determined by local assessors to be the total taxable value of land and additions on the property. | Land | Improvement |
|---|---|---|---|---|
| 2024 | $6,731 | $522,867 | $0 | $0 |
| 2023 | $3,243 | $482,933 | $0 | $0 |
| 2022 | $6,152 | $443,000 | $130,100 | $312,900 |
| 2021 | $4,786 | $401,100 | $0 | $0 |
| 2020 | $4,936 | $359,200 | $0 | $0 |
| 2019 | $3,846 | $317,300 | $130,100 | $187,200 |
| 2018 | $4,132 | $312,000 | $0 | $0 |
| 2017 | $4,027 | $306,700 | $0 | $0 |
| 2016 | $3,455 | $301,400 | $0 | $0 |
| 2015 | $3,455 | $301,400 | $0 | $0 |
| 2014 | $3,455 | $301,400 | $0 | $0 |
Agents Affiliated with this Home
-
Barry Nabozny

Seller's Agent in 2018
Barry Nabozny
RE/MAX
(410) 977-7600
101 in this area
189 Total Sales
-
Shaun Elhai

Buyer's Agent in 2018
Shaun Elhai
Cummings & Co Realtors
(443) 255-2052
3 in this area
75 Total Sales
-
Aaron Urban-Zukerberg

Buyer's Agent in 2017
Aaron Urban-Zukerberg
Cummings & Co Realtors
(410) 262-2418
3 in this area
42 Total Sales
Map
Source: Bright MLS
MLS Number: 1000035598
APN: 03-0308064246
- 2711 Moores Valley Dr
- 1 Ivory Crest Ct
- 11 Emerald Ridge Ct
- 51 Taverngreen Ct
- 2828 Quarry Heights Way
- 2825 Katewood Ct
- 2935 Katewood Ct
- 3133 Katewood Ct
- 2311 Falls Gable Ln
- 7055 Toby Dr Unit 7055
- 6832 Hayley Ridge Way Unit C
- 22 Chasemount Ct
- 4 Tyler Falls Ct Unit K
- 2411 Lightfoot Dr
- 2320 Falls Gable Ln Unit O
- 2409 Lightfoot Dr
- 2201 Woodbox Ln Unit B
- 7203 Rockland Hills Dr Unit T03
- 13 Pipe Hill Ct Unit B
- 7500 Travertine Dr Unit 301
