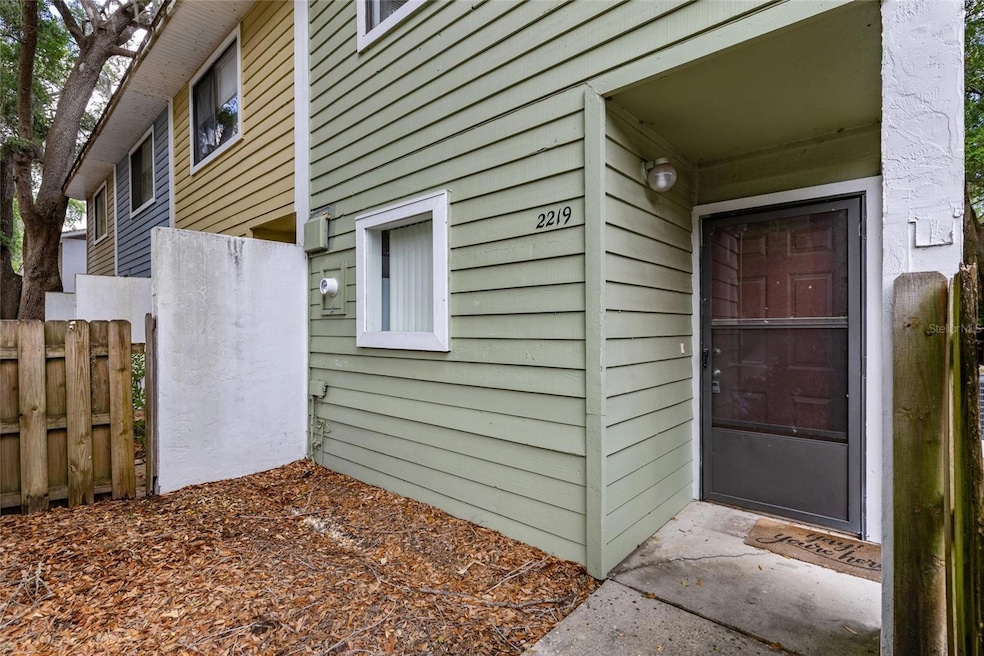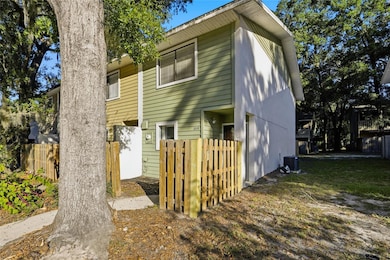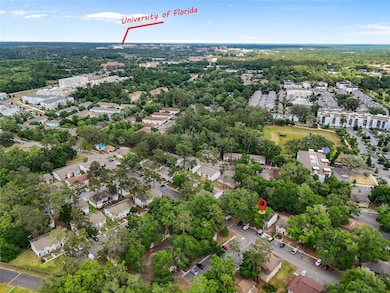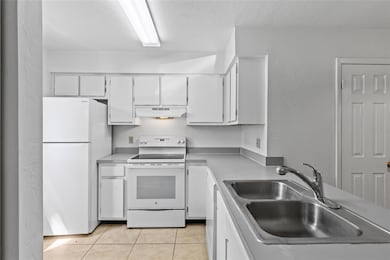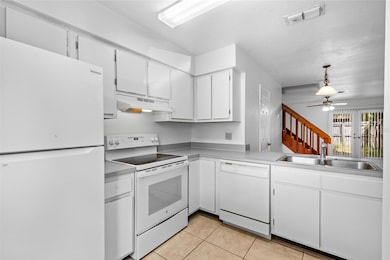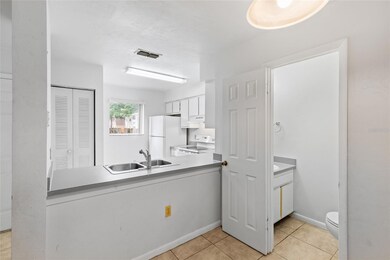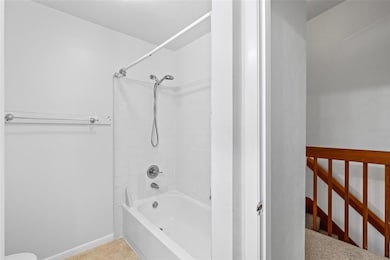2219 SW 39th Way Gainesville, FL 32607
Estimated payment $1,408/month
Highlights
- Great Room
- Community Pool
- Walk-In Closet
- F.W. Buchholz High School Rated A
- Covered Patio or Porch
- Laundry Room
About This Home
LOCATION!! LOCATION!!Unit is a PUD so should qualify for FHA/VA financing. This Adorable Town home in Millrun offers a rare opportunity to
own a corner unit featuring two bedrooms and two and a half bathrooms. This home boasts a spacious bright kitchen with newer appliances and HVAC 2020, Tile flooring throughout the ground floor, NEW VINYL Flooring staircase and second floor bedrooms and hallways 2025. NO CARPET AT ALL. An open living concept that flows seamlessly into the living room, that features French doors allowing an abundance of natural light to fill the room. Outside you will find an adorable NEW FENCED in backyard. Upstairs, you'll discover two bedrooms, each with en-suite bathrooms, and a generous walk-in closet. Additional perks include a sizable laundry room complete with a washer and dryer. Ideally situated just minutes from Butler Plaza West, only three miles from Shands and the UF campus, and with a bus route conveniently located right outside the complex, this home is truly a gem. Schedule your appointment today; it won't last long! HOA includes Roof and exterior maintenance
Listing Agent
KELLER WILLIAMS GAINESVILLE REALTY PARTNERS Brokerage Phone: 352-240-0600 License #3298460 Listed on: 11/19/2025

Townhouse Details
Home Type
- Townhome
Est. Annual Taxes
- $2,903
Year Built
- Built in 1985
Lot Details
- 436 Sq Ft Lot
- West Facing Home
- Wood Fence
HOA Fees
- $216 Monthly HOA Fees
Parking
- Open Parking
Home Design
- Entry on the 1st floor
- Slab Foundation
- Frame Construction
- Shingle Roof
- Concrete Siding
- Cedar
Interior Spaces
- 1,094 Sq Ft Home
- 2-Story Property
- Ceiling Fan
- Blinds
- Great Room
- Combination Dining and Living Room
- Inside Utility
Kitchen
- Range with Range Hood
- Recirculated Exhaust Fan
- Dishwasher
- Disposal
Flooring
- Concrete
- Tile
- Luxury Vinyl Tile
Bedrooms and Bathrooms
- 2 Bedrooms
- Primary Bedroom Upstairs
- Walk-In Closet
Laundry
- Laundry Room
- Dryer
- Washer
Outdoor Features
- Covered Patio or Porch
- Exterior Lighting
Utilities
- Central Air
- Heating Available
- Thermostat
- Electric Water Heater
- High Speed Internet
Listing and Financial Details
- Visit Down Payment Resource Website
- Tax Lot 26D
- Assessor Parcel Number 06735-126-004
Community Details
Overview
- Association fees include pool, maintenance structure, ground maintenance, trash
- Vesta Property Services Association, Phone Number (352) 331-9988
- Visit Association Website
- Mill Run Subdivision
- The community has rules related to deed restrictions
Amenities
- Community Mailbox
Recreation
- Community Pool
Pet Policy
- Pets Allowed
Map
Home Values in the Area
Average Home Value in this Area
Tax History
| Year | Tax Paid | Tax Assessment Tax Assessment Total Assessment is a certain percentage of the fair market value that is determined by local assessors to be the total taxable value of land and additions on the property. | Land | Improvement |
|---|---|---|---|---|
| 2025 | $2,903 | $135,456 | $42,000 | $93,456 |
| 2024 | $2,458 | $131,456 | $38,000 | $93,456 |
| 2023 | $2,458 | $117,001 | $35,000 | $82,001 |
| 2022 | $2,165 | $106,011 | $33,000 | $73,011 |
| 2021 | $1,986 | $90,230 | $37,000 | $53,230 |
| 2020 | $1,765 | $75,126 | $21,000 | $54,126 |
| 2019 | $504 | $42,462 | $0 | $0 |
| 2018 | $450 | $41,670 | $0 | $0 |
| 2017 | $440 | $40,820 | $0 | $0 |
| 2016 | $416 | $39,980 | $0 | $0 |
| 2015 | $419 | $39,710 | $0 | $0 |
| 2014 | $416 | $39,400 | $0 | $0 |
| 2013 | -- | $39,700 | $15,000 | $24,700 |
Property History
| Date | Event | Price | List to Sale | Price per Sq Ft | Prior Sale |
|---|---|---|---|---|---|
| 11/19/2025 11/19/25 | For Sale | $179,900 | 0.0% | $164 / Sq Ft | |
| 09/20/2022 09/20/22 | Rented | $1,295 | 0.0% | -- | |
| 09/15/2022 09/15/22 | Under Contract | -- | -- | -- | |
| 08/24/2022 08/24/22 | Price Changed | $1,295 | -7.5% | $1 / Sq Ft | |
| 07/07/2022 07/07/22 | For Rent | $1,400 | 0.0% | -- | |
| 12/06/2021 12/06/21 | Off Market | $85,000 | -- | -- | |
| 12/06/2021 12/06/21 | Off Market | $1,100 | -- | -- | |
| 07/22/2021 07/22/21 | Rented | $1,100 | 0.0% | -- | |
| 07/01/2021 07/01/21 | For Rent | $1,100 | 0.0% | -- | |
| 08/22/2019 08/22/19 | Sold | $85,000 | 0.0% | $78 / Sq Ft | View Prior Sale |
| 07/13/2019 07/13/19 | Pending | -- | -- | -- | |
| 07/07/2019 07/07/19 | For Sale | $85,000 | -- | $78 / Sq Ft |
Purchase History
| Date | Type | Sale Price | Title Company |
|---|---|---|---|
| Warranty Deed | -- | Florida Legal Title Llc | |
| Warranty Deed | $85,000 | Florida Legal Title Llc | |
| Warranty Deed | $120,000 | -- | |
| Warranty Deed | $55,000 | -- |
Mortgage History
| Date | Status | Loan Amount | Loan Type |
|---|---|---|---|
| Previous Owner | $90,000 | Negative Amortization |
Source: Stellar MLS
MLS Number: GC535553
APN: 06735-126-004
- 2213 SW 39th Way
- 2127 SW 39th Dr
- 2207 SW 39th Dr
- 3901 SW 20th Ave Unit 306
- 3901 SW 20th Ave Unit 107
- 3901 SW 20th Ave Unit 806
- 3970 SW 20th Ave Unit 912
- 3920 SW 20th Ave Unit 1303
- 4237 SW 22nd Ln Unit 137
- 2348 SW 42nd Dr Unit 151
- 3800 SW 20th Ave Unit 209
- 3800 SW 20th Ave Unit 411
- 4427 SW 21st Ln
- 2300 SW 43rd St Unit F3
- 3600 SW 19th Ave Unit 19-D
- 0000 SW 42nd St
- 3101 Old Archer Rd Unit 515
- 3101 Old Archer Rd Unit 416
- 3101 Old Archer Rd Unit 606
- 3101 Old Archer Rd Unit 411
- 2145 SW 39th Way
- 2220 SW 39th Way Unit C
- 4117 SW 20th Ave
- 3980 SW 24th Ave
- 3970 SW 20th Ave Unit 909
- 3920 SW 20th Ave Unit 1310
- 4100 SW 20th Ave
- 3860 SW 20th Ave Unit 1805
- 1901 SW 40th Terrace
- 2306 SW 42nd Dr Unit 145
- 2306 SW 42nd Dr Unit 144
- 2348 SW 42nd Dr Unit 153
- 1902 SW 42nd Way
- 3718 SW 24th Ave
- 3751 SW 20th Ave
- 1742 SW 38th Terrace
- 3800 SW 20th Ave Unit 305
- 3800 SW 20th Ave Unit 112
- 3800 SW 20th Ave Unit 403
- 3800 SW 20th Ave Unit 204
