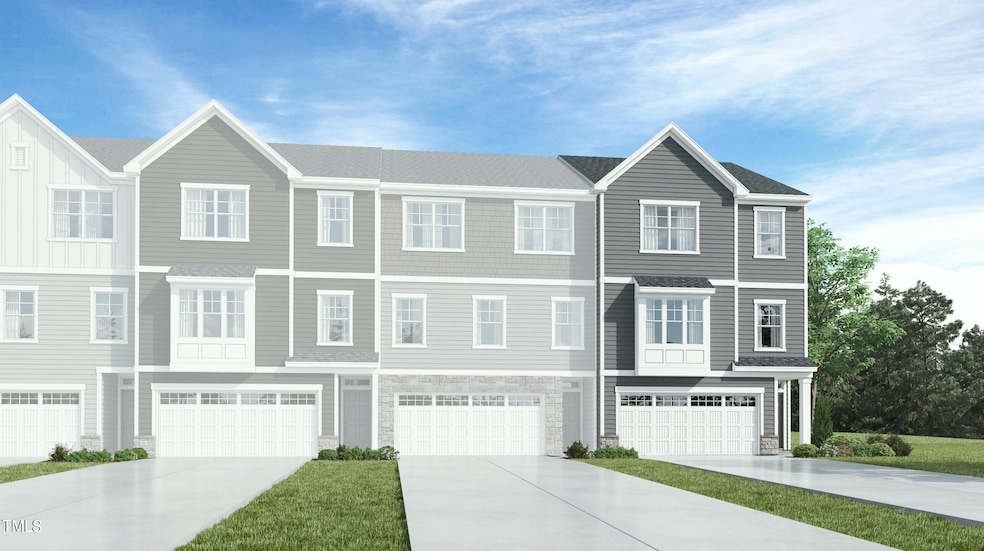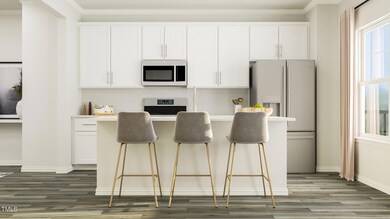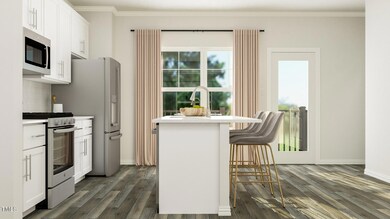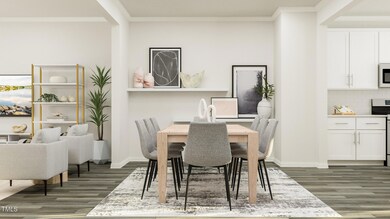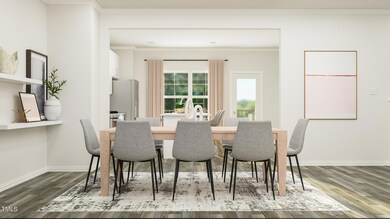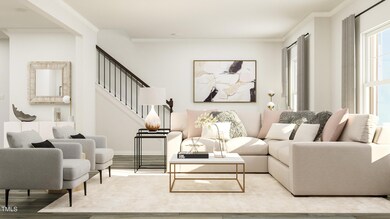
2219 Terrawood Dr Unit 164 Durham, NC 27703
Brier Creek NeighborhoodEstimated Value: $457,799
Highlights
- New Construction
- Deck
- Main Floor Bedroom
- Leesville Road Middle School Rated A
- Transitional Architecture
- Quartz Countertops
About This Home
As of May 2024Wake County Schools! The Bailey is a large, open 3 story, 4 bedroom, 3.5 bath, 2 car garage townhome with front facing garage. Upgraded package with white cabinets, SS appliances includes 5 burner gas stove, microwave and DW all GE, Quartz tops in kitchen. Oak stair treads 1st to 2nd floor. Walk to Harris Teeter, Orange Theory, First Watch, Showmars, Bad Daddy's and more. You won't find a more convenient location. Bedroom on first floor great for private bedroom, office, work-out room, man cave (yes ladies, you can, and should steal the man cave!)
Last Agent to Sell the Property
Lennar Carolinas LLC License #217716 Listed on: 03/07/2024

Townhouse Details
Home Type
- Townhome
Est. Annual Taxes
- $607
Year Built
- Built in 2024 | New Construction
Lot Details
- 2,875 Sq Ft Lot
- Property fronts a private road
- Two or More Common Walls
HOA Fees
Parking
- 2 Car Attached Garage
- Front Facing Garage
- Garage Door Opener
- 2 Open Parking Spaces
Home Design
- Transitional Architecture
- Brick or Stone Mason
- Slab Foundation
- Frame Construction
- Shingle Roof
- Low Volatile Organic Compounds (VOC) Products or Finishes
- HardiePlank Type
- Stone
Interior Spaces
- 2,410 Sq Ft Home
- 3-Story Property
- Crown Molding
- Tray Ceiling
- Smooth Ceilings
- Entrance Foyer
- Living Room
- Combination Kitchen and Dining Room
- Pull Down Stairs to Attic
Kitchen
- Self-Cleaning Convection Oven
- Free-Standing Gas Range
- Microwave
- Plumbed For Ice Maker
- Dishwasher
- Stainless Steel Appliances
- Kitchen Island
- Quartz Countertops
Flooring
- Carpet
- Tile
- Luxury Vinyl Tile
Bedrooms and Bathrooms
- 4 Bedrooms
- Main Floor Bedroom
- Walk-In Closet
- Double Vanity
- Bathtub
- Shower Only
- Walk-in Shower
Laundry
- Laundry on upper level
- Washer and Dryer
Home Security
- Smart Home
- Smart Locks
- Smart Thermostat
Eco-Friendly Details
- Energy-Efficient Lighting
- Energy-Efficient Thermostat
- No or Low VOC Paint or Finish
Outdoor Features
- Deck
Schools
- Pleasant Grove Elementary School
- Leesville Road Middle School
- Leesville Road High School
Utilities
- Cooling System Powered By Gas
- Forced Air Zoned Cooling and Heating System
- Heating System Uses Natural Gas
- Heat Pump System
- Vented Exhaust Fan
- Underground Utilities
- Electric Water Heater
- Cable TV Available
Listing and Financial Details
- Home warranty included in the sale of the property
- Assessor Parcel Number 0769304281
Community Details
Overview
- Association fees include ground maintenance, road maintenance, storm water maintenance, trash
- Charleston Management Association, Phone Number (919) 847-3003
- Built by Lennar
- Corners At Brier Creek Subdivision, Bailey Floorplan
- Maintained Community
- Community Parking
Recreation
- Community Playground
- Park
- Dog Park
Additional Features
- Trash Chute
- Resident Manager or Management On Site
Similar Homes in Durham, NC
Home Values in the Area
Average Home Value in this Area
Property History
| Date | Event | Price | Change | Sq Ft Price |
|---|---|---|---|---|
| 05/22/2024 05/22/24 | Sold | $472,455 | 0.0% | $196 / Sq Ft |
| 03/24/2024 03/24/24 | Pending | -- | -- | -- |
| 03/21/2024 03/21/24 | Price Changed | $472,455 | -1.0% | $196 / Sq Ft |
| 03/07/2024 03/07/24 | For Sale | $477,455 | -- | $198 / Sq Ft |
Tax History Compared to Growth
Tax History
| Year | Tax Paid | Tax Assessment Tax Assessment Total Assessment is a certain percentage of the fair market value that is determined by local assessors to be the total taxable value of land and additions on the property. | Land | Improvement |
|---|---|---|---|---|
| 2023 | $607 | $50,000 | $50,000 | $0 |
Agents Affiliated with this Home
-
Nancy Vaughn
N
Seller's Agent in 2024
Nancy Vaughn
Lennar Carolinas LLC
(252) 256-2664
21 in this area
279 Total Sales
-
Samantha Young
S
Seller Co-Listing Agent in 2024
Samantha Young
Lennar Carolinas LLC
(919) 924-3126
13 in this area
73 Total Sales
-
Erika Luster

Buyer's Agent in 2024
Erika Luster
Keller Williams Realty United
1 in this area
107 Total Sales
Map
Source: Doorify MLS
MLS Number: 10015761
APN: 0769.03-30-4281-000
- 802 Brier Crossings Loop
- 322 Brier Crossings Loop
- 104 Spindle Dr
- 219 Rosedale Creek Dr
- 318 Acorn Hollow Place
- 118 Rosedale Creek Dr
- 1206 Areca Way
- 310 Shale Creek Dr
- 833 Gaston Manor Dr
- 124 Shale Creek Dr
- 109 Shale Creek Dr
- 7829 Acc Blvd
- 118 Manning Way
- 112 Manning Way
- 7819 Acc Blvd
- 9225 Palm Bay Cir
- 9244 Palm Bay Cir
- 450 Shale Creek Dr
- 11331 Involute Place Unit 100
- 11340 Involute Place Unit 100
- 2219 Terrawood Dr Unit 164
- 2217 Terrawood Dr
- 2217 Terrawood Dr Unit 165
- 2215 Terrawood Dr Unit 104
- 2213 Terrawood Dr Unit 167
- 1126 Crossvine Trail
- 611 Tova Falls Dr
- 613 Tova Falls Dr
- 1124 Crossvine Trail Unit 161
- 701 Tova Falls Dr
- 609 Tova Falls Dr
- 609 Tova Falls Dr Unit 97
- 609 Tova Falls Dr Unit 79
- 1122 Crossvine Trail Unit 160
- 605 Tova Falls Dr
- 2216 Terrawood Dr Unit 104
- 703 Tova Falls Dr
- 607 Tova Falls Dr
- 2214 Terrawood Dr
- 2212 Terrawood Dr
