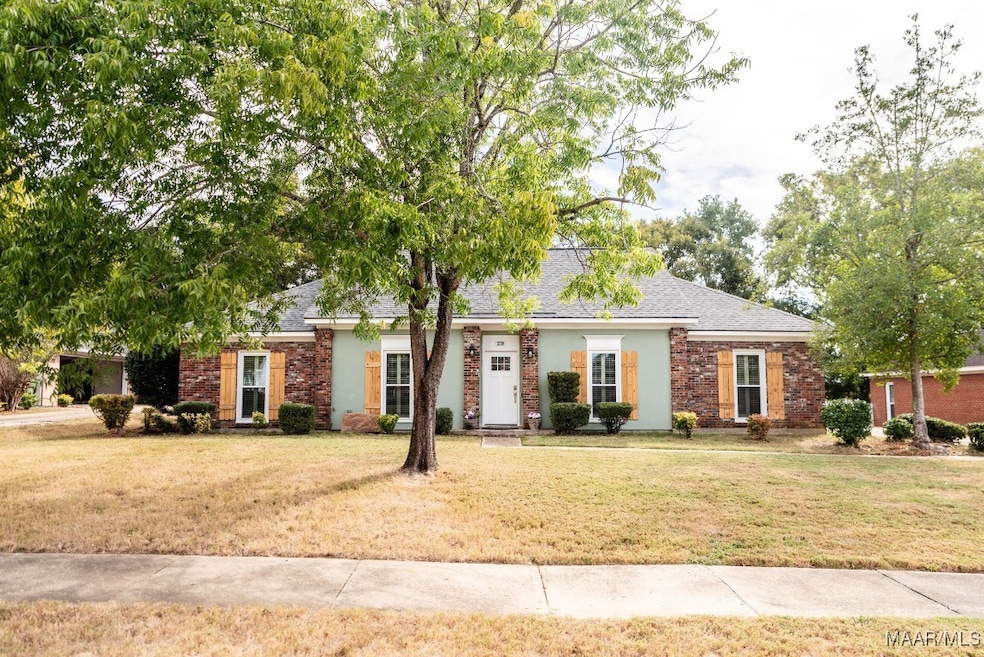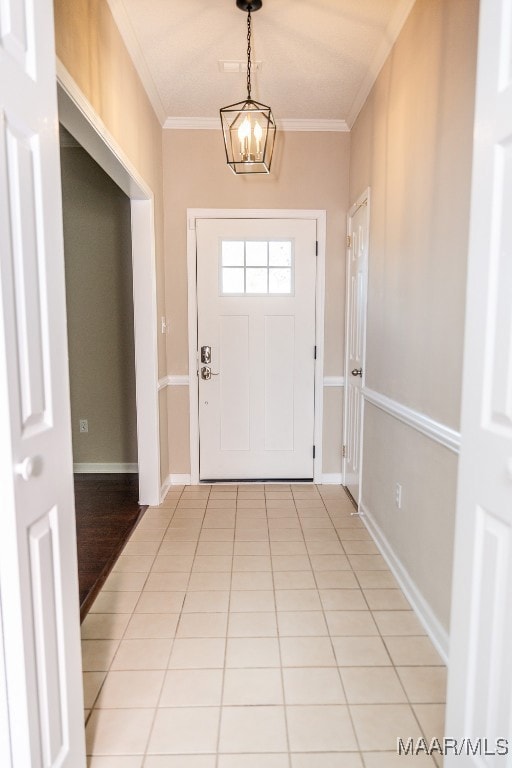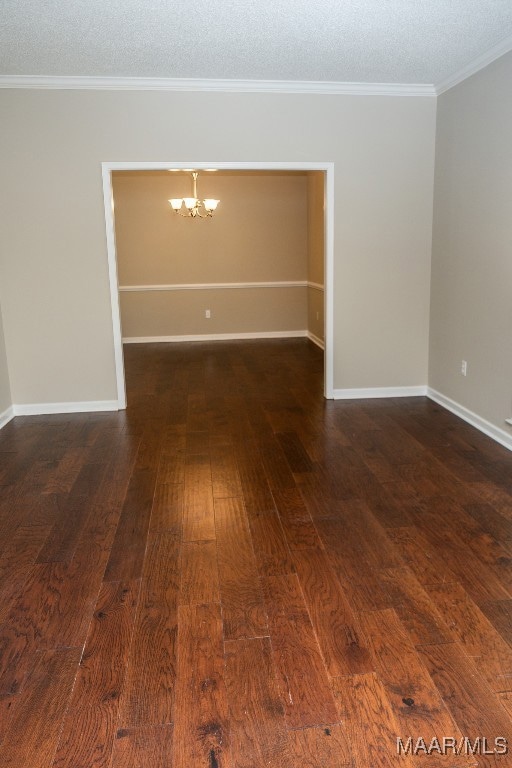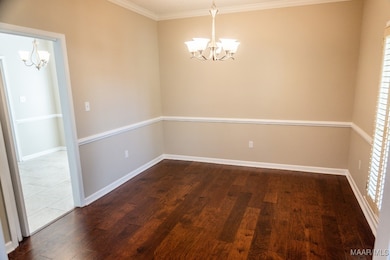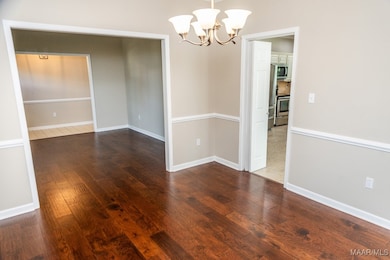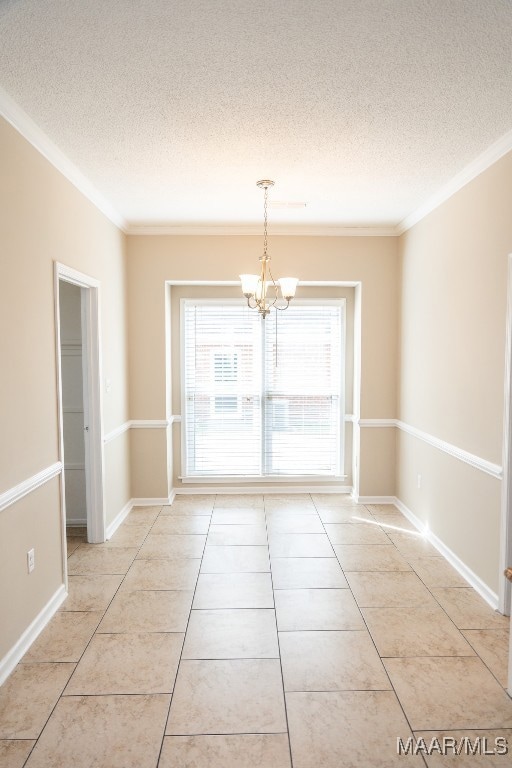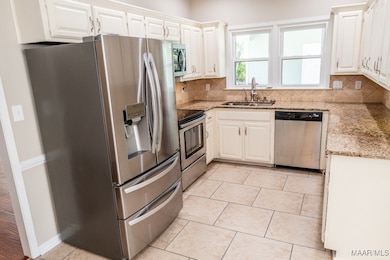2219 Walbash Dr Montgomery, AL 36116
Estimated payment $1,537/month
Highlights
- Mature Trees
- Wood Flooring
- Workshop
- Vaulted Ceiling
- 1 Fireplace
- Plantation Shutters
About This Home
Welcome home to 2219 Walbash Drive, located in the Belle Station Subdivision, which is only minutes to Eastchase and other amenities that Montgomery have to offer. With 2,200 square feet, this 4 bedroom/2 bath home is perfect for anyone. This home features a living room, an eat-in kitchen, a formal dining room, and a large great room with vaulted ceilings and brick fireplace. The large primary suite has vaulted ceiling with the primary bathroom featuring double vanities, two walk-in closets, a garden tub, and separate shower. Recent updates include fresh paint throughout, new carpet in the bedrooms, new light fixtures, and ceiling fans. The roof is 3 years old, and the HVAC is 5 years old. Venture outside to discover the outdoor workshop, perfect for crafting the ultimate man cave or she shed retreat. Enjoy the double attached carport and an additional parking space. Don't miss out on the opportunity to call this amazing property your home sweet home! Buyer to verify School Zones.
Home Details
Home Type
- Single Family
Est. Annual Taxes
- $2,269
Year Built
- Built in 1986
Lot Details
- 0.29 Acre Lot
- Lot Dimensions are 90x140
- Partially Fenced Property
- Mature Trees
HOA Fees
- $4 per month
Home Design
- Brick Exterior Construction
- Slab Foundation
- Ridge Vents on the Roof
- Stucco
Interior Spaces
- 2,182 Sq Ft Home
- 1-Story Property
- Tray Ceiling
- Vaulted Ceiling
- 1 Fireplace
- Plantation Shutters
- Blinds
- Workshop
- Pull Down Stairs to Attic
- Fire and Smoke Detector
- Washer and Dryer Hookup
Kitchen
- Electric Oven
- Self-Cleaning Oven
- Electric Cooktop
- Microwave
- Plumbed For Ice Maker
- Dishwasher
- Disposal
Flooring
- Wood
- Carpet
- Tile
Bedrooms and Bathrooms
- 4 Bedrooms
- Linen Closet
- 2 Full Bathrooms
- Double Vanity
- Soaking Tub
- Garden Bath
- Separate Shower
Parking
- 2 Attached Carport Spaces
- Parking Pad
Location
- City Lot
Schools
- Blount Elementary School
- Brewbaker Middle School
- Jag High School
Utilities
- Central Heating and Cooling System
- Heating System Uses Gas
- Programmable Thermostat
- Gas Water Heater
- Water Purifier
Community Details
- Belle Station Subdivision
Listing and Financial Details
- Home warranty included in the sale of the property
- Assessor Parcel Number 09-09-30-4-000-021.003
Map
Home Values in the Area
Average Home Value in this Area
Tax History
| Year | Tax Paid | Tax Assessment Tax Assessment Total Assessment is a certain percentage of the fair market value that is determined by local assessors to be the total taxable value of land and additions on the property. | Land | Improvement |
|---|---|---|---|---|
| 2025 | $2,269 | $23,580 | $2,000 | $21,580 |
| 2024 | $2,122 | $21,760 | $2,000 | $19,760 |
| 2023 | $2,122 | $20,760 | $2,000 | $18,760 |
| 2022 | $1,451 | $19,880 | $2,000 | $17,880 |
| 2021 | $1,255 | $34,380 | $4,280 | $30,100 |
| 2020 | $501 | $17,190 | $2,140 | $15,050 |
| 2019 | $473 | $16,260 | $2,140 | $14,120 |
| 2018 | $556 | $15,220 | $2,000 | $13,220 |
| 2017 | $411 | $28,400 | $4,000 | $24,400 |
| 2014 | $398 | $13,760 | $2,000 | $11,760 |
| 2013 | -- | $15,100 | $2,000 | $13,100 |
Property History
| Date | Event | Price | List to Sale | Price per Sq Ft |
|---|---|---|---|---|
| 10/03/2025 10/03/25 | For Sale | $255,000 | -- | $117 / Sq Ft |
Purchase History
| Date | Type | Sale Price | Title Company |
|---|---|---|---|
| Warranty Deed | $175,000 | None Available |
Mortgage History
| Date | Status | Loan Amount | Loan Type |
|---|---|---|---|
| Open | $157,231 | VA |
Source: Montgomery Area Association of REALTORS®
MLS Number: 580275
APN: 09-09-30-4-000-021.003
- 3149 Knotts Dr
- 3140 Knotts Dr
- 3203 Knotts Dr
- 3215 Knotts Dr
- 3143 Leo Ln
- HAYDEN Plan at Chase Creek
- CALI Plan at Chase Creek
- FREEPORT Plan at Chase Creek
- DELILAH Plan at Chase Creek
- KELLY Plan at Chase Creek
- JULIA Plan at Chase Creek
- CAMILLA Plan at Chase Creek
- BELFORT Plan at Chase Creek
- 7305 Spencer Cir
- 7301 Spencer Cir
- 7312 Spencer Cir
- 7317 Spencer Cir
- 7905 Millstone Ct
- 6828 Wampold Ct
- 2165 Briar Gate Dr
- 3201 Watchman Dr
- 2653 Crossgate Trail
- 2125 Edinburgh Dr
- 2073 Edinburgh Dr
- 2425 Noble Wood Ct
- 5619 Wyatt Ct
- 5108 Sedona Dr
- 3501 Reserve Cir
- 6604 English Oak Ct
- 7880 Taylor Park Rd
- 7701 Taylor Oaks Dr
- 1952 Woodrun Dr
- 8700 Seaton Blvd
- 8201 Vaughn Rd
- 8506 Rockbridge Cir
- 2144 Rexford Rd Unit 2248
- 2144 Rexford Rd Unit 2144
- 8457 Chadburn Crossing
- 4517 Broadwick St
- 8839 Sturbridge Dr
