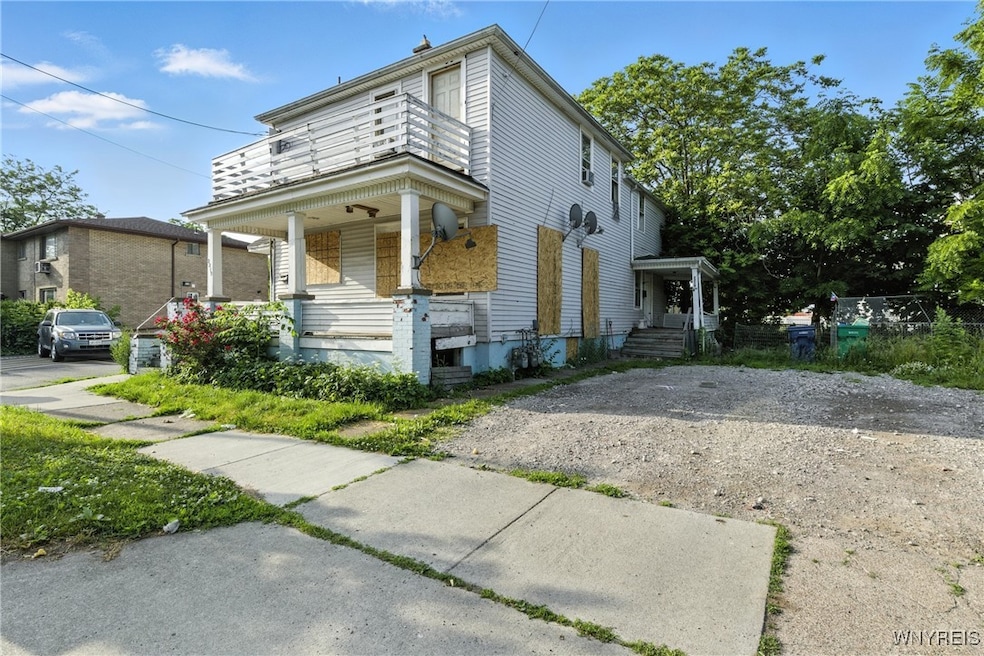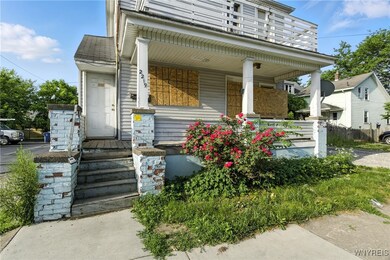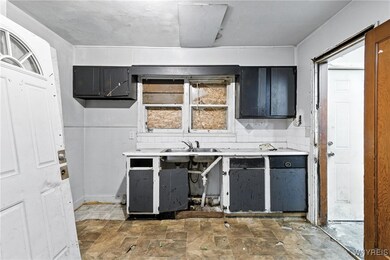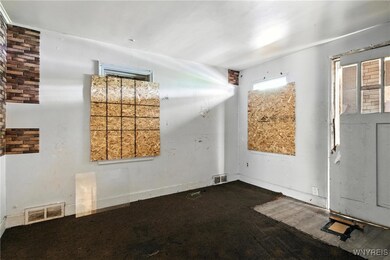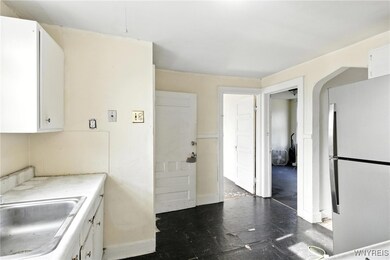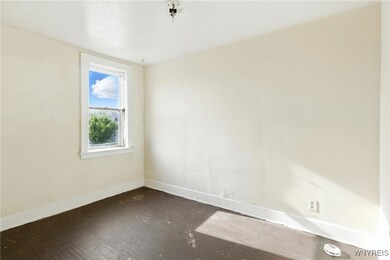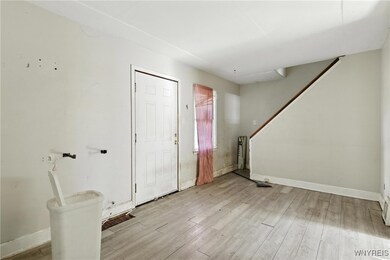2219 Walnut Ave Niagara Falls, NY 14301
South End NeighborhoodEstimated payment $597/month
Highlights
- Deck
- Corner Lot
- Patio
- Wood Flooring
- Balcony
- Forced Air Heating System
About This Home
Welcome to 2219 walnut street. This 3 unit is on the corner of 21st and Walnut with Ample parking. Units are set up as 3; 2 bedrooms apartments. Showings will be limited to the open house. Currently two occupied units and one vacant. Offers reviewed as they come in. Being Sold AS IS.
Listing Agent
Listing by HUNT Real Estate Corporation Brokerage Phone: 716-427-4971 License #10401336009 Listed on: 09/03/2025

Property Details
Home Type
- Multi-Family
Est. Annual Taxes
- $2,127
Year Built
- Built in 1920
Lot Details
- 3,720 Sq Ft Lot
- Lot Dimensions are 62x60
- Corner Lot
- Rectangular Lot
Parking
- Gravel Driveway
Home Design
- Triplex
- Stone Foundation
- Wood Siding
Interior Spaces
- 2,023 Sq Ft Home
- 2-Story Property
- Ceiling Fan
- Wood Flooring
- Basement Fills Entire Space Under The House
Bedrooms and Bathrooms
- 6 Bedrooms
- 3 Full Bathrooms
Outdoor Features
- Balcony
- Deck
- Patio
Utilities
- Forced Air Heating System
- Heating System Uses Gas
- PEX Plumbing
- Gas Water Heater
Listing and Financial Details
- Tax Lot 7
- Assessor Parcel Number 291100-159-025-0004-007-000
Community Details
Overview
- 3 Units
- Stedman Farm Subdivision
Building Details
- 3 Separate Gas Meters
Map
Home Values in the Area
Average Home Value in this Area
Tax History
| Year | Tax Paid | Tax Assessment Tax Assessment Total Assessment is a certain percentage of the fair market value that is determined by local assessors to be the total taxable value of land and additions on the property. | Land | Improvement |
|---|---|---|---|---|
| 2024 | $3,258 | $47,200 | $2,800 | $44,400 |
| 2023 | $1,842 | $47,200 | $2,800 | $44,400 |
| 2022 | $1,381 | $47,200 | $2,800 | $44,400 |
| 2021 | $1,380 | $47,200 | $2,800 | $44,400 |
| 2020 | $916 | $47,200 | $2,800 | $44,400 |
| 2019 | $879 | $47,200 | $2,800 | $44,400 |
| 2018 | $1,356 | $47,200 | $2,800 | $44,400 |
| 2017 | $879 | $47,200 | $2,800 | $44,400 |
| 2016 | $1,752 | $47,200 | $2,800 | $44,400 |
| 2015 | -- | $47,200 | $2,800 | $44,400 |
| 2014 | -- | $47,200 | $2,800 | $44,400 |
Property History
| Date | Event | Price | List to Sale | Price per Sq Ft | Prior Sale |
|---|---|---|---|---|---|
| 09/21/2025 09/21/25 | Pending | -- | -- | -- | |
| 09/03/2025 09/03/25 | For Sale | $79,999 | +196.3% | $40 / Sq Ft | |
| 08/08/2014 08/08/14 | Sold | $27,000 | -29.9% | $13 / Sq Ft | View Prior Sale |
| 07/28/2014 07/28/14 | Pending | -- | -- | -- | |
| 05/21/2014 05/21/14 | For Sale | $38,500 | -- | $19 / Sq Ft |
Purchase History
| Date | Type | Sale Price | Title Company |
|---|---|---|---|
| Warranty Deed | $51,000 | None Available | |
| Warranty Deed | $27,000 | None Available | |
| Warranty Deed | $32,000 | None Available |
Mortgage History
| Date | Status | Loan Amount | Loan Type |
|---|---|---|---|
| Previous Owner | $22,000 | Unknown |
Source: Western New York Real Estate Information Services (WNYREIS)
MLS Number: B1635225
APN: 291100-159-025-0004-007-000
