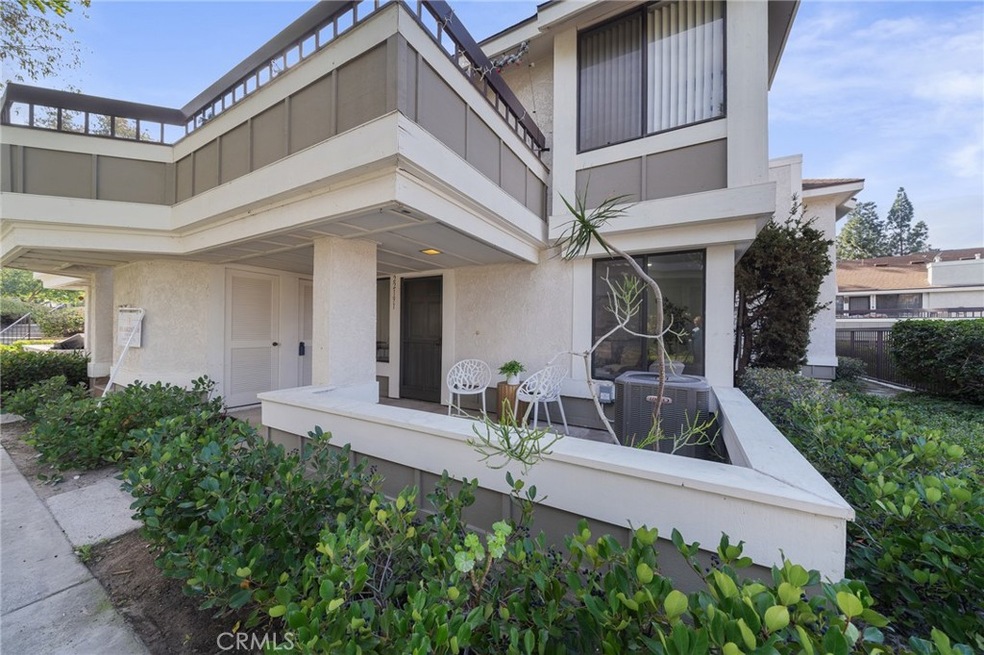
22191 Center Pointe Unit 2A Lake Forest, CA 92630
Highlights
- Heated In Ground Pool
- Updated Kitchen
- Property is near a clubhouse
- La Madera Elementary School Rated A
- Open Floorplan
- Traditional Architecture
About This Home
As of February 2025Completely reimagined 1 bedroom / 1-bathroom condo in an amazing lower corner unit. Upon entering, you're greeted by a spacious front patio that leads into a light and bright interior with fresh, modern colors throughout.The natural lighting is a must see. The beautifully remodeled and updated kitchen features, new white cabinets, sleek quartz countertops, top-of-the-line appliances, and a large farmhouse sink - perfect for both cooking and entertaining. Gorgeous laminate flooring flows throughout the home, adding warmth and style. The generously sized bedroom offers ample closet space, providing plenty of storage. Just a short walk away, you'll find the resort-style association pool, ideal for relaxation. Conveniently located within walking distance to Sycamore Plaza, offering grocery stores, dining, and more. Enjoy close proximity to nearby parks & the award winning schools, & easy access to the freeway, making your commute a breeze. Perfect Location. Welcome Home.
Last Agent to Sell the Property
First Team Real Estate Brokerage Phone: 949-702-7752 License #01940693

Co-Listed By
First Team Real Estate Brokerage Phone: 949-702-7752 License #02119176
Property Details
Home Type
- Condominium
Est. Annual Taxes
- $1,462
Year Built
- Built in 1983 | Remodeled
Lot Details
- 1 Common Wall
- Level Lot
HOA Fees
- $400 Monthly HOA Fees
Home Design
- Traditional Architecture
- Turnkey
- Tile Roof
Interior Spaces
- 625 Sq Ft Home
- 1-Story Property
- Open Floorplan
- Recessed Lighting
- Family Room Off Kitchen
- Combination Dining and Living Room
- Neighborhood Views
Kitchen
- Updated Kitchen
- Open to Family Room
- Eat-In Kitchen
- Gas Oven
- Gas Cooktop
- Microwave
- Dishwasher
- Quartz Countertops
- Self-Closing Drawers
Flooring
- Tile
- Vinyl
Bedrooms and Bathrooms
- 1 Primary Bedroom on Main
- Remodeled Bathroom
- 1 Full Bathroom
- Bathtub with Shower
- Walk-in Shower
Laundry
- Laundry Room
- Laundry Located Outside
Parking
- 1 Parking Space
- 1 Carport Space
- Parking Available
- Assigned Parking
Pool
- Heated In Ground Pool
- Heated Spa
- In Ground Spa
Schools
- La Madera Elementary School
- El Toro High School
Utilities
- Forced Air Heating and Cooling System
- Sewer Paid
Additional Features
- Accessible Parking
- Exterior Lighting
- Property is near a clubhouse
Listing and Financial Details
- Tax Lot 1
- Tax Tract Number 11834
- Assessor Parcel Number 93302321
- $38 per year additional tax assessments
- Seller Considering Concessions
Community Details
Overview
- 100 Units
- White Oak Association, Phone Number (949) 261-8282
- Foothills
Recreation
- Community Pool
- Community Spa
Ownership History
Purchase Details
Home Financials for this Owner
Home Financials are based on the most recent Mortgage that was taken out on this home.Purchase Details
Home Financials for this Owner
Home Financials are based on the most recent Mortgage that was taken out on this home.Map
Similar Homes in Lake Forest, CA
Home Values in the Area
Average Home Value in this Area
Purchase History
| Date | Type | Sale Price | Title Company |
|---|---|---|---|
| Grant Deed | $475,000 | First American Title | |
| Grant Deed | $330,000 | First American Title |
Mortgage History
| Date | Status | Loan Amount | Loan Type |
|---|---|---|---|
| Open | $95,000 | FHA | |
| Previous Owner | $403,750 | New Conventional | |
| Previous Owner | $333,000 | New Conventional |
Property History
| Date | Event | Price | Change | Sq Ft Price |
|---|---|---|---|---|
| 02/06/2025 02/06/25 | Sold | $475,000 | -5.0% | $760 / Sq Ft |
| 01/15/2025 01/15/25 | Pending | -- | -- | -- |
| 12/16/2024 12/16/24 | For Sale | $499,999 | -- | $800 / Sq Ft |
Tax History
| Year | Tax Paid | Tax Assessment Tax Assessment Total Assessment is a certain percentage of the fair market value that is determined by local assessors to be the total taxable value of land and additions on the property. | Land | Improvement |
|---|---|---|---|---|
| 2024 | $1,462 | $145,416 | $81,971 | $63,445 |
| 2023 | $1,426 | $142,565 | $80,364 | $62,201 |
| 2022 | $1,400 | $139,770 | $78,788 | $60,982 |
| 2021 | $1,370 | $137,030 | $77,243 | $59,787 |
| 2020 | $1,358 | $135,625 | $76,451 | $59,174 |
| 2019 | $1,329 | $132,966 | $74,952 | $58,014 |
| 2018 | $1,303 | $130,359 | $73,482 | $56,877 |
| 2017 | $1,276 | $127,803 | $72,041 | $55,762 |
| 2016 | $1,253 | $125,298 | $70,629 | $54,669 |
| 2015 | $1,237 | $123,416 | $69,568 | $53,848 |
| 2014 | $1,209 | $120,999 | $68,205 | $52,794 |
Source: California Regional Multiple Listing Service (CRMLS)
MLS Number: OC24250126
APN: 933-023-21
- 22272 Redwood Pointe Unit 5C
- 25712 Le Parc Unit 96
- 25712 Le Parc Unit 21
- 25712 Le Parc Unit 57
- 25671 Le Parc Unit 93
- 25614 Mont Pointe Unit 3D
- 25761 Le Parc Unit 77
- 25885 Trabuco Rd Unit 305
- 25885 Trabuco Rd Unit 226
- 25885 Trabuco Rd Unit 167
- 25885 Trabuco Rd Unit 271
- 21981 Rimhurst Dr Unit 154
- 25801 Chapel Hill Dr
- 22432 Silver Spur
- 22435 Silver Spur
- 25492 Morningstar Rd
- 22455 Silver Spur
- 25422 Shoshone Dr
- 26368 Spring Creek Cir Unit 52
- 21762 Exton Way





