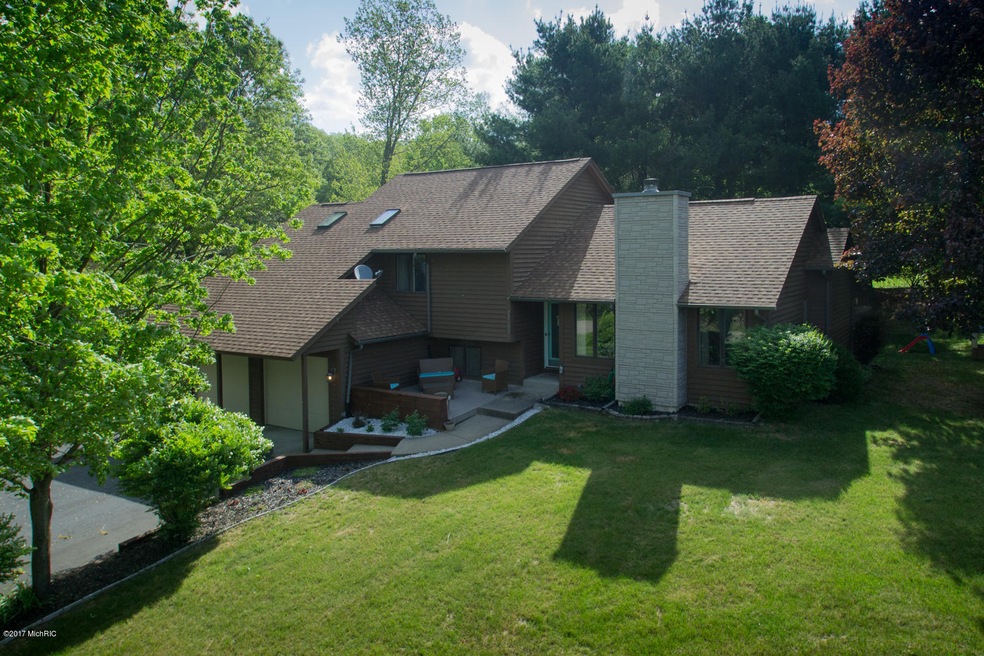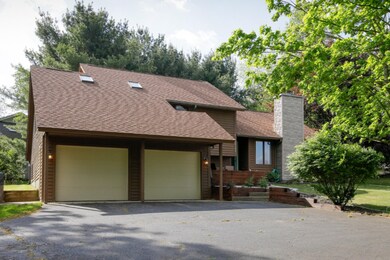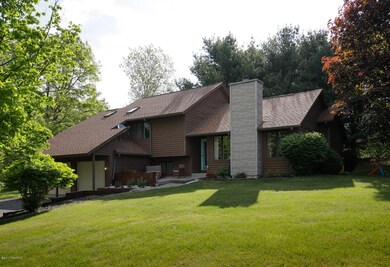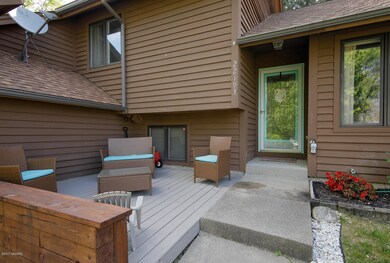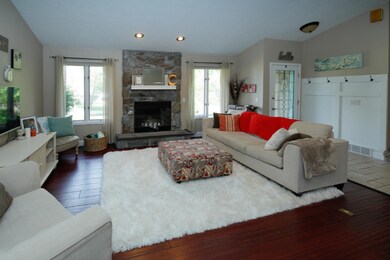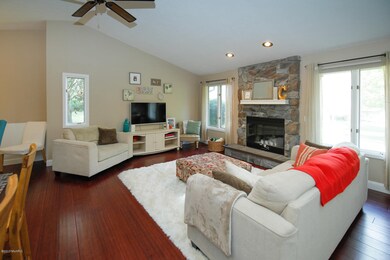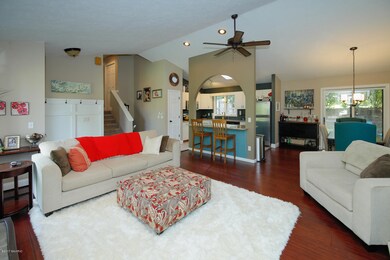
22193 Robinsway Mattawan, MI 49071
Highlights
- Deck
- Living Room with Fireplace
- Wooded Lot
- Mattawan Later Elementary School Rated A-
- Recreation Room
- Wood Flooring
About This Home
As of February 2025Spacious, open concept for this move-in ready home in Mattawan School District. The contemporary design is inviting and impressive! Nestled in a neighborhood that provides a private setting convenient to both Mattawan and Kalamazoo, you will be immediately attracted to the spacious lot and u-shaped drive. The main floor features the open design with vaulted ceiling, wood floors and lots of windows. Formal dining room, kitchen and living room with fireplace on the main floor. Upper level has a HUGE master suite and two more bedrooms (one of which has an intriguing hidden play room). Lower level has a family room and additional full bath. Attached, heated 2 car garage and a beautiful deck for relaxing make this a must see! Sale includes a one year home warranty through American Home Shield!
Last Agent to Sell the Property
Berkshire Hathaway HomeServices MI License #6506043053 Listed on: 05/12/2017

Home Details
Home Type
- Single Family
Est. Annual Taxes
- $2,703
Year Built
- Built in 1989
Lot Details
- 0.46 Acre Lot
- Lot Dimensions are 117 x 171
- Corner Lot: Yes
- Wooded Lot
Parking
- 2 Car Attached Garage
Home Design
- Brick or Stone Mason
- Composition Roof
- Wood Siding
- Stone
Interior Spaces
- 2,094 Sq Ft Home
- 2-Story Property
- Wood Burning Fireplace
- Living Room with Fireplace
- Dining Area
- Recreation Room
- Wood Flooring
- Partial Basement
Kitchen
- Range
- Kitchen Island
- Snack Bar or Counter
Bedrooms and Bathrooms
- 3 Bedrooms
- 3 Full Bathrooms
Laundry
- Laundry on main level
- Dryer
- Washer
Outdoor Features
- Deck
Utilities
- Forced Air Heating and Cooling System
- Heating System Uses Natural Gas
- Well
- Septic System
Listing and Financial Details
- Home warranty included in the sale of the property
Ownership History
Purchase Details
Home Financials for this Owner
Home Financials are based on the most recent Mortgage that was taken out on this home.Purchase Details
Purchase Details
Home Financials for this Owner
Home Financials are based on the most recent Mortgage that was taken out on this home.Purchase Details
Home Financials for this Owner
Home Financials are based on the most recent Mortgage that was taken out on this home.Purchase Details
Purchase Details
Purchase Details
Home Financials for this Owner
Home Financials are based on the most recent Mortgage that was taken out on this home.Purchase Details
Similar Homes in Mattawan, MI
Home Values in the Area
Average Home Value in this Area
Purchase History
| Date | Type | Sale Price | Title Company |
|---|---|---|---|
| Warranty Deed | $359,900 | Chicago Title Of Michigan | |
| Deed | -- | None Listed On Document | |
| Warranty Deed | $207,750 | Title Resource Agency | |
| Warranty Deed | $166,400 | Chicago Title Of Michigan | |
| Quit Claim Deed | -- | None Available | |
| Sheriffs Deed | $137,405 | None Available | |
| Warranty Deed | $169,500 | -- | |
| Deed | $167,500 | -- | |
| Warranty Deed | $169,500 | -- |
Mortgage History
| Date | Status | Loan Amount | Loan Type |
|---|---|---|---|
| Open | $359,900 | VA | |
| Previous Owner | $200,628 | VA | |
| Previous Owner | $212,736 | VA | |
| Previous Owner | $12,800 | Credit Line Revolving | |
| Previous Owner | $163,386 | FHA | |
| Previous Owner | $126,000 | Purchase Money Mortgage | |
| Previous Owner | $135,600 | Unknown | |
| Closed | $33,900 | No Value Available |
Property History
| Date | Event | Price | Change | Sq Ft Price |
|---|---|---|---|---|
| 02/07/2025 02/07/25 | Sold | $359,900 | 0.0% | $167 / Sq Ft |
| 11/20/2024 11/20/24 | Pending | -- | -- | -- |
| 10/28/2024 10/28/24 | For Sale | $359,900 | 0.0% | $167 / Sq Ft |
| 10/25/2024 10/25/24 | Pending | -- | -- | -- |
| 10/25/2024 10/25/24 | For Sale | $359,900 | +73.2% | $167 / Sq Ft |
| 08/11/2017 08/11/17 | Sold | $207,750 | -3.3% | $99 / Sq Ft |
| 07/07/2017 07/07/17 | Pending | -- | -- | -- |
| 05/12/2017 05/12/17 | For Sale | $214,900 | +29.1% | $103 / Sq Ft |
| 04/22/2013 04/22/13 | Sold | $166,400 | 0.0% | $79 / Sq Ft |
| 03/10/2013 03/10/13 | Pending | -- | -- | -- |
| 03/08/2013 03/08/13 | For Sale | $166,400 | -- | $79 / Sq Ft |
Tax History Compared to Growth
Tax History
| Year | Tax Paid | Tax Assessment Tax Assessment Total Assessment is a certain percentage of the fair market value that is determined by local assessors to be the total taxable value of land and additions on the property. | Land | Improvement |
|---|---|---|---|---|
| 2024 | $1,109 | $131,800 | $0 | $0 |
| 2023 | $1,056 | $134,200 | $0 | $0 |
| 2022 | $3,359 | $107,200 | $0 | $0 |
| 2021 | $3,234 | $109,200 | $13,000 | $96,200 |
| 2020 | $3,190 | $100,800 | $13,000 | $87,800 |
| 2019 | $2,956 | $92,000 | $92,000 | $0 |
| 2018 | $2,887 | $87,300 | $87,300 | $0 |
| 2017 | $2,678 | $85,300 | $0 | $0 |
| 2016 | $2,703 | $85,000 | $0 | $0 |
| 2015 | $2,270 | $85,000 | $0 | $0 |
| 2014 | $2,161 | $79,900 | $0 | $0 |
| 2013 | -- | $65,900 | $65,900 | $0 |
Agents Affiliated with this Home
-
Shelby Meyer
S
Seller's Agent in 2025
Shelby Meyer
Five Star Real Estate
(269) 720-8189
4 in this area
51 Total Sales
-
Geoff Brown

Buyer's Agent in 2025
Geoff Brown
Berkshire Hathaway HomeServices MI
(269) 873-2740
6 in this area
112 Total Sales
-
Greg Miller

Seller's Agent in 2017
Greg Miller
Berkshire Hathaway HomeServices MI
(269) 743-4817
32 in this area
1,572 Total Sales
-
Richard Roy

Seller Co-Listing Agent in 2017
Richard Roy
Berkshire Hathaway HomeServices MI
(269) 377-6381
2 in this area
132 Total Sales
-
B
Seller's Agent in 2013
Bob Rateike
ERA Reardon Realty
-
Jesse Granado - Caporossi
J
Buyer's Agent in 2013
Jesse Granado - Caporossi
i-VEST Real Estate Group
(269) 488-1600
5 in this area
52 Total Sales
Map
Source: Southwestern Michigan Association of REALTORS®
MLS Number: 17022001
APN: 80-02-330-009-10
- 5218 Tillman Dr
- 5162 Tillman St
- 22889 Red Arrow Hwy
- 50983 Kiawah Trail
- 10833 W O Ave
- 50247 County Road 652
- 23589 Laurel Glen Ave
- 24228 Red Arrow Hwy
- 51650 Co Rd 652
- 49801 Chase Way
- 3369 Pondview Dr
- 9832 Stadium Dr
- 25245 Vargas
- 25127 Vargas
- 24924 E Point Dr
- 58418 Norton St
- 25509 Patton Dr
- 23440 W McGillen Ave Unit Parcel B
- 51591 Oak Dr
- 45745 County Road 652
