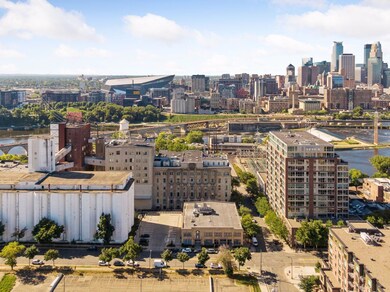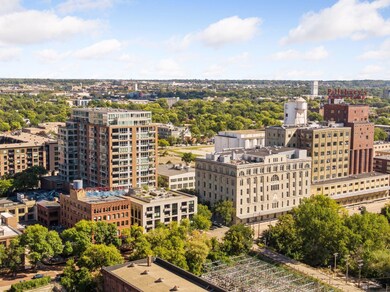
Phoenix on the River 222 2nd St SE Unit 1502 Minneapolis, MN 55414
Marcy-Holmes NeighborhoodHighlights
- River View
- Elevator
- Patio
- Home Office
- 3 Car Attached Garage
- 4-minute walk to Father Hennepin Bluffs Park
About This Home
As of November 2024One-of-a-kind at The Phoenix! Gorgeous finishes, custom floor plan & beautiful river & skyline views. Gourmet kitchen w/direct venting and Wolf & Sub-Zero appliances. Walls of glass, hardwood flooring, and a large recessed private terrace. 3 garage stalls & a large storage room. On-site management and 24 hour staffing in an unbeatable riverfront location with convenient access to Old Town retail & restaurants.
Property Details
Home Type
- Condominium
Est. Annual Taxes
- $27,977
Year Built
- Built in 2009
HOA Fees
- $2,653 Monthly HOA Fees
Parking
- 3 Car Attached Garage
- Heated Garage
- Garage Door Opener
- Assigned Parking
- Secure Parking
Property Views
- River
Interior Spaces
- 3,150 Sq Ft Home
- 1-Story Property
- Entrance Foyer
- Living Room with Fireplace
- Combination Dining and Living Room
- Home Office
Kitchen
- Range
- Microwave
- Dishwasher
- Wine Cooler
- Disposal
Bedrooms and Bathrooms
- 3 Bedrooms
Laundry
- Dryer
- Washer
Home Security
Utilities
- Central Air
- Baseboard Heating
Additional Features
- Patio
- River Front
Listing and Financial Details
- Assessor Parcel Number 2302924130941
Community Details
Overview
- Association fees include air conditioning, maintenance structure, cable TV, hazard insurance, heating, internet, ground maintenance, professional mgmt, trash, security, shared amenities, lawn care
- Firstservice Residential Association, Phone Number (952) 277-2700
- High-Rise Condominium
- Phoenix On The River Subdivision
Additional Features
- Elevator
- Fire Sprinkler System
Ownership History
Purchase Details
Home Financials for this Owner
Home Financials are based on the most recent Mortgage that was taken out on this home.Purchase Details
Home Financials for this Owner
Home Financials are based on the most recent Mortgage that was taken out on this home.Purchase Details
Home Financials for this Owner
Home Financials are based on the most recent Mortgage that was taken out on this home.Similar Homes in Minneapolis, MN
Home Values in the Area
Average Home Value in this Area
Purchase History
| Date | Type | Sale Price | Title Company |
|---|---|---|---|
| Deed | $2,000,000 | Edina Realty Title | |
| Deed | $2,000,000 | -- | |
| Warranty Deed | -- | None Available | |
| Warranty Deed | $1,530,730 | -- |
Mortgage History
| Date | Status | Loan Amount | Loan Type |
|---|---|---|---|
| Open | $802,650 | New Conventional | |
| Closed | $802,650 | New Conventional | |
| Previous Owner | $775,000 | Adjustable Rate Mortgage/ARM | |
| Previous Owner | $50,000 | Credit Line Revolving | |
| Previous Owner | $775,000 | Adjustable Rate Mortgage/ARM |
Property History
| Date | Event | Price | Change | Sq Ft Price |
|---|---|---|---|---|
| 11/15/2024 11/15/24 | Sold | $2,000,000 | 0.0% | $635 / Sq Ft |
| 10/21/2024 10/21/24 | Pending | -- | -- | -- |
| 09/24/2024 09/24/24 | For Sale | $2,000,000 | -- | $635 / Sq Ft |
Tax History Compared to Growth
Tax History
| Year | Tax Paid | Tax Assessment Tax Assessment Total Assessment is a certain percentage of the fair market value that is determined by local assessors to be the total taxable value of land and additions on the property. | Land | Improvement |
|---|---|---|---|---|
| 2023 | $27,977 | $1,841,000 | $47,000 | $1,794,000 |
| 2022 | $31,358 | $1,938,000 | $47,000 | $1,891,000 |
| 2021 | $30,172 | $1,938,000 | $47,000 | $1,891,000 |
| 2020 | $34,458 | $1,937,500 | $42,200 | $1,895,300 |
| 2019 | $35,408 | $2,039,500 | $42,200 | $1,997,300 |
| 2018 | $33,962 | $2,039,500 | $42,200 | $1,997,300 |
| 2017 | $32,672 | $1,832,500 | $24,300 | $1,808,200 |
| 2016 | $30,132 | $1,647,000 | $24,300 | $1,622,700 |
| 2015 | $27,646 | $1,451,000 | $24,300 | $1,426,700 |
| 2014 | -- | $1,418,000 | $24,300 | $1,393,700 |
Agents Affiliated with this Home
-
Fritz Kroll

Seller's Agent in 2024
Fritz Kroll
Edina Realty, Inc.
(612) 347-8088
7 in this area
189 Total Sales
-
Kathryn Kenney

Buyer's Agent in 2024
Kathryn Kenney
Coldwell Banker Burnet
(612) 558-6488
1 in this area
71 Total Sales
About Phoenix on the River
Map
Source: NorthstarMLS
MLS Number: 6605664
APN: 23-029-24-13-0941
- 201 2nd St NE
- 180 Bank St SE
- 110 Bank St SE Unit L504
- 504 University Ave SE
- 428 4th St SE
- 415 2nd Ave SE
- 521 2nd St SE Unit 206
- 521 2nd St SE Unit 407
- 424 5th St SE
- 403 5th St SE
- 20 2nd St NE Unit P1008
- 20 2nd St NE Unit P702
- 20 2nd St NE Unit P708
- 20 2nd St NE Unit P2404
- 20 2nd St NE Unit P404
- 20 2nd St NE Unit P1209
- 20 2nd St NE Unit P2302
- 110 1st Ave NE Unit F701
- 150 Portland Ave Unit 701
- 600 S 2nd St Unit S104






