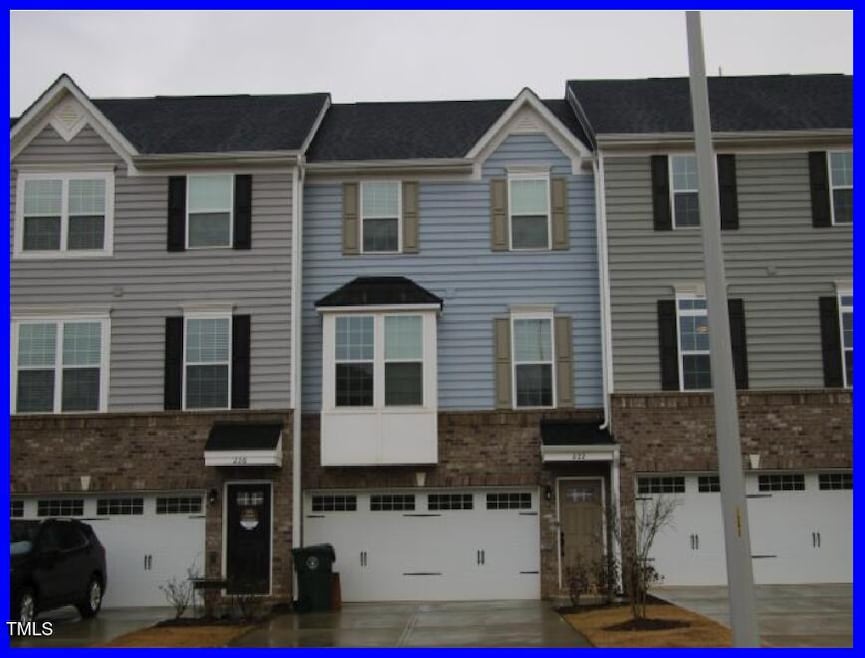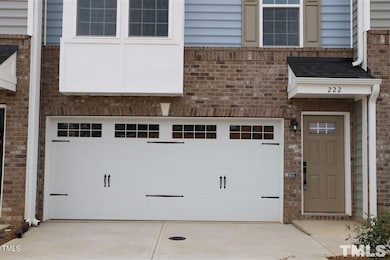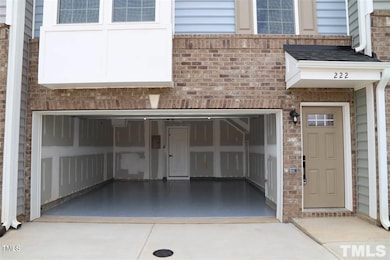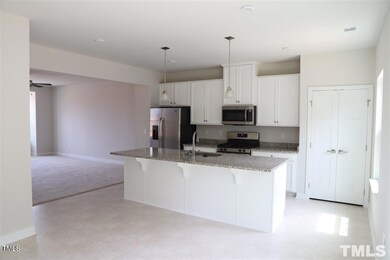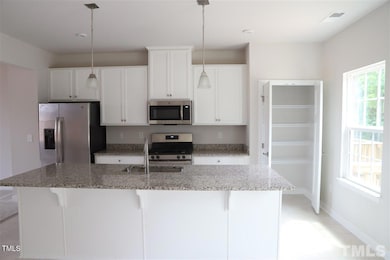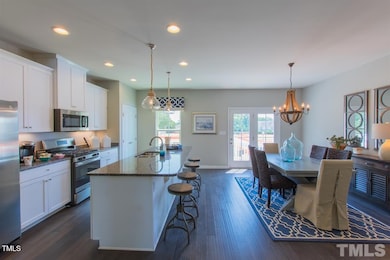222 Amber Acorn Ave Raleigh, NC 27603
Highlights
- Deck
- Wood Flooring
- Community Pool
- Middle Creek High Rated A-
- Granite Countertops
- Porch
About This Home
Beautiful townhome in Mccullers walk. 2090 sqft, 3 Beds & 2.5 Baths with attached 2 Car garage. This Mendelssohn floor plan offers open concept. Main level features finished recreation room and 2 Car attached Garage. Second floor has living room which is bright and open, kitchen with 9 ft. kitchen island, dining area, plenty of cabinets, stainless steel appliances and a powder room. Master suite with attached bath, and the other 2 bedrooms with another full bath are on 3rd floor along with laundry room. Amenities include Outdoor pool and heated indoor pool, clubhouse, pet wash, fitness center, indoor video golf, car wash & more! Downtown Raleigh is just 15 mins away. Refrigerator, Blinds, washer & Dryer included. Available now.
Townhouse Details
Home Type
- Townhome
Est. Annual Taxes
- $3,847
Year Built
- Built in 2019
Lot Details
- 2,178 Sq Ft Lot
HOA Fees
- $140 Monthly HOA Fees
Parking
- 2 Car Attached Garage
- Private Driveway
- 2 Open Parking Spaces
Home Design
- Entry on the 1st floor
Interior Spaces
- 2,090 Sq Ft Home
- 3-Story Property
- Crown Molding
- Family Room
- Laundry in unit
Kitchen
- Gas Oven
- Gas Range
- Microwave
- Dishwasher
- Kitchen Island
- Granite Countertops
- Disposal
Flooring
- Wood
- Vinyl
Bedrooms and Bathrooms
- 3 Bedrooms
- Primary bedroom located on third floor
- Walk-In Closet
- Double Vanity
Outdoor Features
- Deck
- Porch
Schools
- Smith Elementary School
- North Garner Middle School
- Middle Creek High School
Utilities
- Forced Air Heating and Cooling System
- Vented Exhaust Fan
Listing and Financial Details
- Security Deposit $1,995
- Property Available on 9/16/25
- Tenant pays for cable TV, electricity, gas, water
- The owner pays for common area maintenance, exterior maintenance, HVAC maintenance, management
- $75 Application Fee
Community Details
Overview
- Association fees include storm water maintenance
- Peak 502 HOA, Phone Number (866) 473-2573
- Mccullers Walk Subdivision
- Maintained Community
Recreation
- Community Pool
Pet Policy
- No Pets Allowed
Map
Source: Doorify MLS
MLS Number: 10122036
APN: 0699.01-15-6926-000
- 173 Tawny Slope Ct
- 342 Amber Acorn Ave
- 372 Amber Acorn Ave
- 130 Tawny Slope Ct
- 130 Tawny Slope Ct Unit 19
- 117 Tawny Slope Ct Unit 47
- 109 Tawny Slope Ct
- 109 Tawny Slope Ct Unit 13
- 105 Tawny Slope Ct
- 105 Tawny Slope Ct Unit 14
- 0 Ten Rd Unit 10118279
- 2000 Ginseng Ln
- 1017 Travern Dr
- 7805 Crestwood Dr
- 7625 Fayetteville Rd
- 1105 High Summit Dr
- 7612 Fayetteville Rd
- 234 Fosterton Cottage Way
- 240 Fosterton Cottage Way
- 252 Fosterton Cottage Way
- 216 Misty Pike Dr
- 500 Shady Summit Way
- 1005 Travern Dr
- 1500 Isner Ln
- 2017 Ginseng Ln
- 244 Broomside Ave
- 371 Fosterton Cottage Way
- 8609 Lobelia St
- 15101 Royal Creek Dr
- 2313 Hedge Maple Dr
- 448 Glen Clova Dr
- 355 Glen Clova Dr
- 242 Broomside Ave
- 776 Denburn Place
- 310 Taryn Ave
- 128 Katrine Way
- 4900 Chandler Ridge Cir
- 732 Denburn Place
- 7201 Cedric Dr
- 13100 Margie Ln
