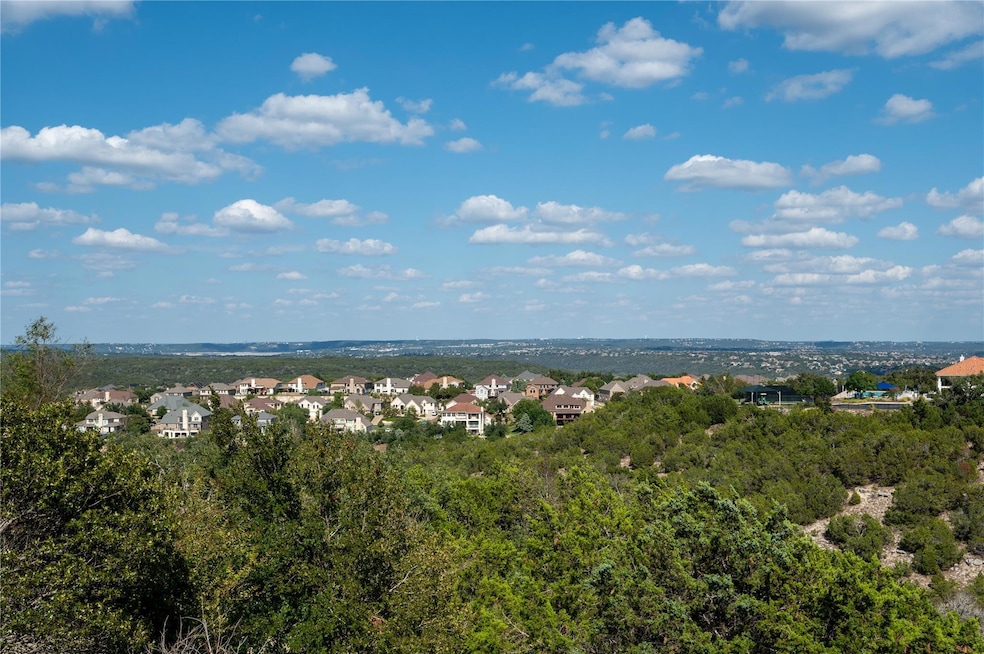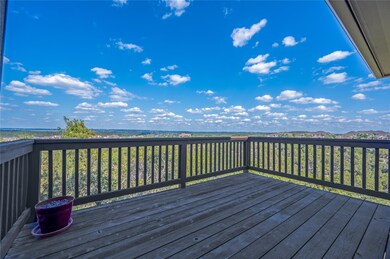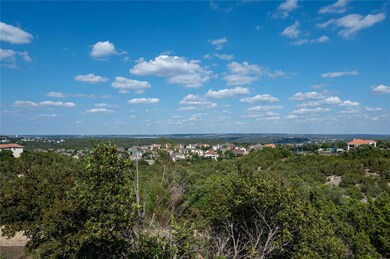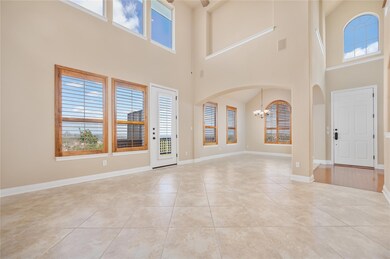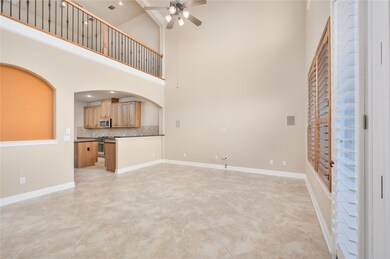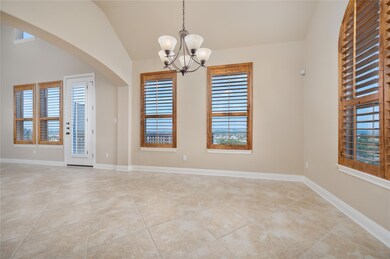222 Aria Ridge Unit 204 Austin, TX 78738
Highlights
- Fitness Center
- Panoramic View
- Two Primary Bathrooms
- Lakeway Elementary School Rated A-
- Gated Community
- Clubhouse
About This Home
Meticulously cared for corner condominium unity with only one neighbor!!! Stunning views of the Texas Hill Country. Four bedroom, 2.5 bath condo located in the heart of Lakeway and centrally located nearby the Hill Country Galleria, Lake Travis High School, many shopping and dining hot spots. This condo is located in the highly sought after community of The Enclave at Alta Vista. The community is gated, centrally located, and offers many amenities. Situated on the edge of the community, this condo offers the very best of views! Community amenities include amenities center, lap pool, kiddie pool with splash pad, playground, tennis courts, fitness gym, and sport court. This condo will not last long. Schedule your private showing today.
Listing Agent
Keller Williams Realty Brokerage Phone: (512) 367-0937 License #0646781 Listed on: 06/02/2025

Condo Details
Home Type
- Condominium
Est. Annual Taxes
- $5,260
Year Built
- Built in 2007
Lot Details
- West Facing Home
- Wooded Lot
Parking
- 2 Car Garage
Property Views
- Panoramic
- Hills
Home Design
- Slab Foundation
- Composition Roof
- Stucco
Interior Spaces
- 2,935 Sq Ft Home
- 3-Story Property
- Wired For Sound
- Cathedral Ceiling
- Window Treatments
- Multiple Living Areas
- Dining Area
Kitchen
- Breakfast Bar
- Oven
- Microwave
- Dishwasher
Flooring
- Wood
- Carpet
- Concrete
- Tile
Bedrooms and Bathrooms
- 4 Bedrooms | 1 Primary Bedroom on Main
- Walk-In Closet
- Two Primary Bathrooms
Outdoor Features
- Deck
- Rain Gutters
Schools
- Lakeway Elementary School
- Hudson Bend Middle School
- Lake Travis High School
Utilities
- Central Heating and Cooling System
- Municipal Utilities District Water
Listing and Financial Details
- Security Deposit $3,500
- Tenant pays for all utilities
- The owner pays for association fees
- 12 Month Lease Term
- $60 Application Fee
- Assessor Parcel Number 01277004090000
Community Details
Overview
- Property has a Home Owners Association
- 65 Units
- Enclave At Alta Vista Subdivision
Amenities
- Common Area
- Sauna
- Clubhouse
- Community Mailbox
Recreation
- Tennis Courts
- Community Playground
- Fitness Center
- Community Pool
Pet Policy
- Pets allowed on a case-by-case basis
- Pet Deposit $500
Security
- Gated Community
Map
Source: Unlock MLS (Austin Board of REALTORS®)
MLS Number: 1834954
APN: 726258
- 210 Aria Ridge Unit 601
- 236 Aria Ridge Unit 101
- 114 Aria Ridge Unit 802
- 106 Aria Ridge Unit 1003
- 103 Aria Ridge Unit 902
- 208 Honey Creek Ct Unit 29
- 223 Honey Creek Ct Unit 12
- 409 Rose Branch Way Unit 21
- 218 Sunrise Ridge Loop
- 307 Hensley Dr
- 133 Sebastians Run
- 14408 Broadwinged Hawk Dr
- 205 Varco Dr
- 205 Sebastians Run
- 14309 Broadwinged Hawk Dr
- 14501 Falcon Head Blvd Unit 43
- 116 Vailco Ln
- 13909 Yellow Bell Bend
- 2050 Lohmans Spur Unit 603
- 2050 Lohmans Spur Unit 1801
