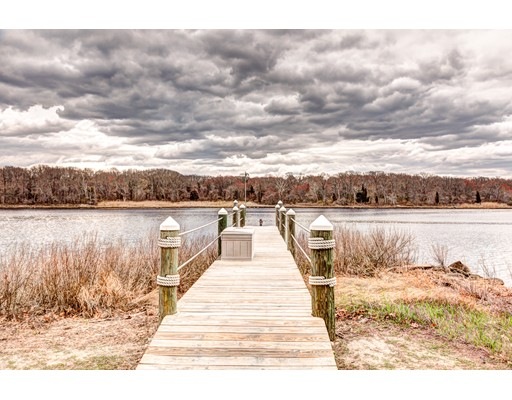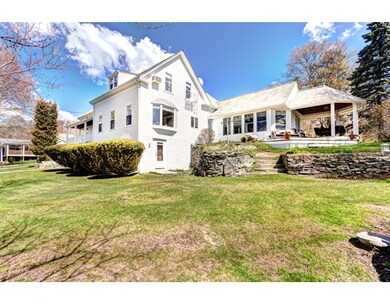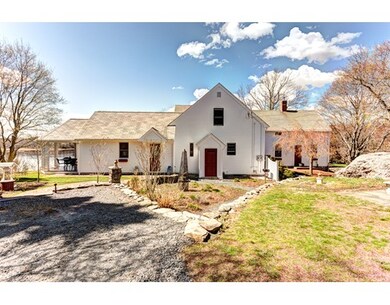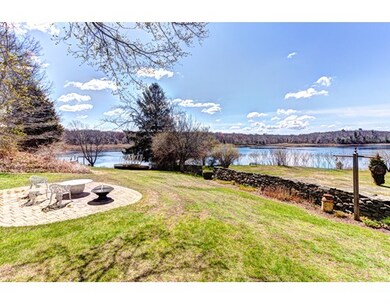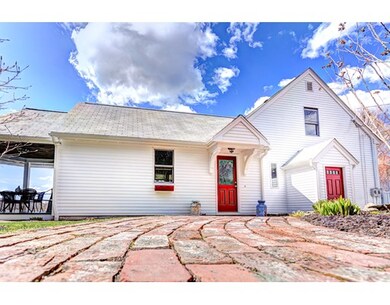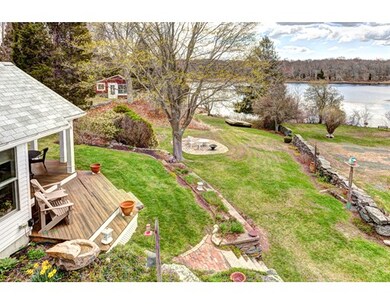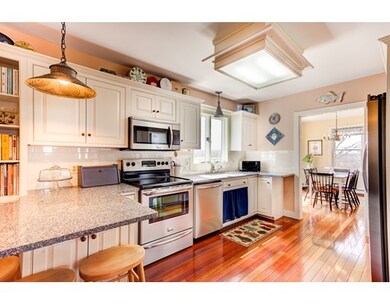
222 Bayview Ave Berkley, MA 02779
Camp Merriwood/Camp Welch NeighborhoodEstimated Value: $731,060 - $1,123,000
About This Home
As of July 2015Imagine the endless views of fields and shoreline sitting on your Gazebo inspired covered deck as the Swans and Ospreys glide by.Own your very own 2.3 acre multi-tier Assonet River Waterfront property w/650' of shoreline, private beach, stone walls, fruit trees & a deep water access boat dock.There is remnants of the old railroad tracks that once lead up from the water into the boat house which brings you back in time.The interior of this magnificent 11 room home features Brazilian hardwood floors,solid stone kit tops,large family room addition w/radiant heat, double pane Pella windows,renovated baths w/ double vanity,claw tub and lots of closets.Updated heating,electrical w/ Gen back up system,roof,exterior paint,stainless appliances & windows.Expansive water views from a summer studio/screen house.A garage and potting shed round out the grounds.COME BACK TO A QUIETER TIME AND PLACE IN THIS LOVINGLY RESTORED HISTORIC WATEREFRONT HOME! Home Warrant
Home Details
Home Type
Single Family
Est. Annual Taxes
$84
Year Built
1846
Lot Details
0
Listing Details
- Lot Description: Easements, Scenic View(s)
- Other Agent: 2.00
- Special Features: None
- Property Sub Type: Detached
- Year Built: 1846
Interior Features
- Appliances: Range, Dishwasher, Microwave, Refrigerator, Washer, Dryer
- Has Basement: Yes
- Primary Bathroom: Yes
- Number of Rooms: 11
- Amenities: Park, Stables, Highway Access, Public School
- Electric: Circuit Breakers, 200 Amps
- Energy: Insulated Windows, Insulated Doors
- Flooring: Wood, Tile, Wall to Wall Carpet, Hardwood
- Interior Amenities: Cable Available
- Basement: Full, Walk Out, Interior Access
- Bedroom 2: Second Floor, 13X8
- Bedroom 3: Second Floor, 11X9
- Bedroom 4: Basement
- Bathroom #1: First Floor
- Bathroom #2: Second Floor, 13X10
- Bathroom #3: Second Floor
- Kitchen: First Floor, 25X10
- Laundry Room: First Floor, 12X7
- Living Room: First Floor, 14X12
- Master Bedroom: Second Floor, 20X12
- Master Bedroom Description: Closet, Flooring - Wall to Wall Carpet
- Dining Room: First Floor, 12X10
- Family Room: First Floor, 21X16
Exterior Features
- Roof: Asphalt/Fiberglass Shingles
- Waterfront Property: Yes
- Construction: Frame
- Exterior: Clapboard
- Exterior Features: Deck, Patio, Covered Patio/Deck, Balcony, Gutters, Storage Shed, Gazebo, Fruit Trees, Garden Area, Stone Wall
- Foundation: Poured Concrete, Fieldstone
Garage/Parking
- Garage Parking: Detached
- Garage Spaces: 2
- Parking: Off-Street
- Parking Spaces: 10
Utilities
- Cooling: Window AC
- Heating: Hot Water Baseboard, Oil, Hydronic Floor Heat(Radiant)
- Heat Zones: 4
- Hot Water: Oil, Tank
- Utility Connections: for Electric Range, for Electric Oven, for Electric Dryer, Washer Hookup
Schools
- Elementary School: Berkley Elme
- Middle School: Berkley Middle
- High School: Berkleysomerset
Ownership History
Purchase Details
Home Financials for this Owner
Home Financials are based on the most recent Mortgage that was taken out on this home.Purchase Details
Similar Homes in Berkley, MA
Home Values in the Area
Average Home Value in this Area
Purchase History
| Date | Buyer | Sale Price | Title Company |
|---|---|---|---|
| Grogan Kelley A | $600,000 | -- | |
| Jordon Thomas P | $475,000 | -- |
Mortgage History
| Date | Status | Borrower | Loan Amount |
|---|---|---|---|
| Open | Grogan Kelley A | $350,000 | |
| Closed | Grogan Kelley A | $100,000 | |
| Closed | Grogan Kelley A | $479,000 | |
| Closed | Grogan Kelley A | $510,000 | |
| Previous Owner | Jordan Thomas P | $300,000 |
Property History
| Date | Event | Price | Change | Sq Ft Price |
|---|---|---|---|---|
| 07/29/2015 07/29/15 | Sold | $600,000 | 0.0% | $241 / Sq Ft |
| 07/27/2015 07/27/15 | Pending | -- | -- | -- |
| 05/14/2015 05/14/15 | Off Market | $600,000 | -- | -- |
| 05/02/2015 05/02/15 | For Sale | $625,000 | -- | $251 / Sq Ft |
Tax History Compared to Growth
Tax History
| Year | Tax Paid | Tax Assessment Tax Assessment Total Assessment is a certain percentage of the fair market value that is determined by local assessors to be the total taxable value of land and additions on the property. | Land | Improvement |
|---|---|---|---|---|
| 2025 | $84 | $696,100 | $170,600 | $525,500 |
| 2024 | $9,179 | $737,300 | $229,100 | $508,200 |
| 2023 | $8,411 | $636,200 | $192,000 | $444,200 |
| 2022 | $8,484 | $617,000 | $188,400 | $428,600 |
| 2021 | $6,356 | $575,100 | $179,700 | $395,400 |
| 2020 | $5,578 | $545,400 | $159,800 | $385,600 |
| 2019 | $7,715 | $527,000 | $163,000 | $364,000 |
| 2018 | $8,346 | $595,300 | $163,000 | $432,300 |
| 2017 | $8,423 | $589,000 | $167,300 | $421,700 |
| 2016 | $7,119 | $479,700 | $167,300 | $312,400 |
| 2015 | $6,068 | $436,200 | $168,300 | $267,900 |
| 2014 | $4,819 | $376,200 | $182,100 | $194,100 |
Agents Affiliated with this Home
-
Daniel Gouveia
D
Seller's Agent in 2015
Daniel Gouveia
Keller Williams Realty
(508) 326-8956
343 Total Sales
-
Sherry Bock
S
Buyer's Agent in 2015
Sherry Bock
Bock Real Estate
(508) 269-1609
2 in this area
18 Total Sales
Map
Source: MLS Property Information Network (MLS PIN)
MLS Number: 71828626
APN: BERK-000080-000022
- 16 Riverside Dr
- 62 Riverside Dr
- 75 Narrows Rd
- 75 Broad Cove St
- 2 Highland Ridge Rd
- 2 Freeman St
- 51 Forge Rd
- 120 Trolley Car Dr
- 562 Main St
- 0 Palmer St
- 4365 County St
- 10 Ferry Ln
- 310 Palmer St
- 8 Ferry Ln
- 51 Sandra Dr
- 2440 County St
- 418 Hart St
- 5455 N Main St Unit 12F
- 5455 N Main St Unit 6B
- 5455 N Main St Unit 7B
