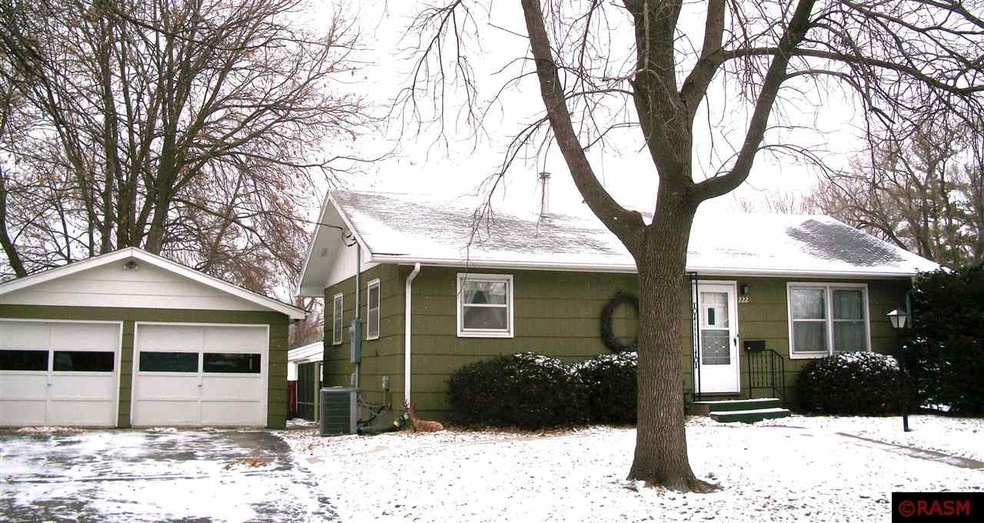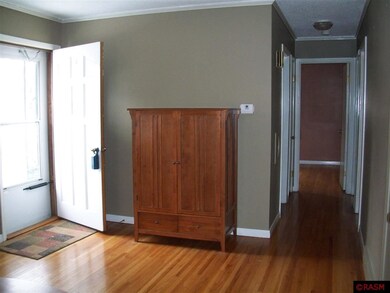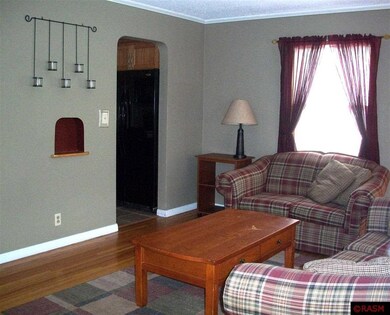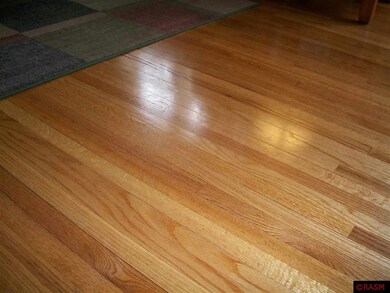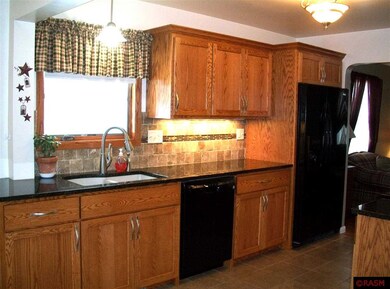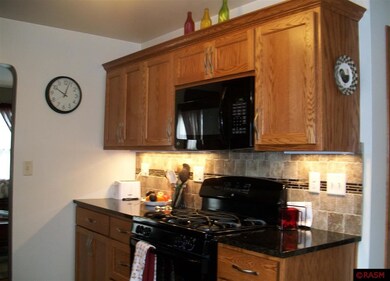
222 Belleview Ave Mankato, MN 56001
Franklin Rogers Park NeighborhoodHighlights
- Deck
- 3 Car Detached Garage
- Woodwork
- Wood Flooring
- Eat-In Kitchen
- Patio
About This Home
As of June 2025There is a lot to love in this super rambler on Mankato hilltop! 4 bedrooms, 1 1/2 baths and 2 garages, one 2 stall detached and single detached that is insulated, heated and has a screen porch. This home has a stunning kitchen with granite countertops, custom cabinets with under and over lighting, beautiful tile floor and shiny oak hardwood on main level. Great storage space in basement along with the 4th bedroom, family room. laundry and half bath. Cute yard with garden space, deck and patio for outdoor enjoyment.
Last Agent to Sell the Property
CENTURY 21 ATWOOD License #20313662 Listed on: 04/01/2014

Last Buyer's Agent
Emily Swalve
REALTY EXECUTIVES ASSOCIATES

Home Details
Home Type
- Single Family
Est. Annual Taxes
- $2,390
Year Built
- 1955
Lot Details
- 7,841 Sq Ft Lot
- Partially Fenced Property
- Irregular Lot
- Few Trees
Home Design
- Frame Construction
- Asphalt Shingled Roof
- Wood Siding
Interior Spaces
- 1-Story Property
- Woodwork
- Ceiling Fan
- Window Treatments
- Combination Kitchen and Dining Room
Kitchen
- Eat-In Kitchen
- Range
- Microwave
- Dishwasher
- Disposal
Flooring
- Wood
- Tile
Bedrooms and Bathrooms
- 4 Bedrooms
- Bathroom on Main Level
Laundry
- Dryer
- Washer
Finished Basement
- Basement Fills Entire Space Under The House
- Sump Pump
- Block Basement Construction
- Basement Window Egress
Home Security
- Carbon Monoxide Detectors
- Fire and Smoke Detector
Parking
- 3 Car Detached Garage
- Garage Door Opener
- Driveway
Outdoor Features
- Deck
- Patio
Utilities
- Forced Air Heating and Cooling System
- Gas Water Heater
- Water Softener is Owned
Listing and Financial Details
- Assessor Parcel Number R01-09-08-328-013
Ownership History
Purchase Details
Home Financials for this Owner
Home Financials are based on the most recent Mortgage that was taken out on this home.Purchase Details
Home Financials for this Owner
Home Financials are based on the most recent Mortgage that was taken out on this home.Purchase Details
Home Financials for this Owner
Home Financials are based on the most recent Mortgage that was taken out on this home.Similar Homes in Mankato, MN
Home Values in the Area
Average Home Value in this Area
Purchase History
| Date | Type | Sale Price | Title Company |
|---|---|---|---|
| Warranty Deed | $275,000 | Stewart Title Company | |
| Quit Claim Deed | -- | Mn River Valley Title | |
| Warranty Deed | $139,900 | Stewart Title |
Mortgage History
| Date | Status | Loan Amount | Loan Type |
|---|---|---|---|
| Open | $215,000 | VA | |
| Previous Owner | $106,450 | New Conventional | |
| Previous Owner | $11,920 | New Conventional | |
| Previous Owner | $84,050 | New Conventional |
Property History
| Date | Event | Price | Change | Sq Ft Price |
|---|---|---|---|---|
| 06/05/2025 06/05/25 | Sold | $275,000 | 0.0% | $158 / Sq Ft |
| 05/17/2025 05/17/25 | Pending | -- | -- | -- |
| 05/05/2025 05/05/25 | For Sale | $275,000 | +96.6% | $158 / Sq Ft |
| 01/14/2015 01/14/15 | Sold | $139,900 | -16.7% | $74 / Sq Ft |
| 12/06/2014 12/06/14 | Pending | -- | -- | -- |
| 04/01/2014 04/01/14 | For Sale | $167,900 | -- | $89 / Sq Ft |
Tax History Compared to Growth
Tax History
| Year | Tax Paid | Tax Assessment Tax Assessment Total Assessment is a certain percentage of the fair market value that is determined by local assessors to be the total taxable value of land and additions on the property. | Land | Improvement |
|---|---|---|---|---|
| 2025 | $2,390 | $224,400 | $34,000 | $190,400 |
| 2024 | $2,390 | $232,100 | $34,000 | $198,100 |
| 2023 | $2,298 | $232,800 | $34,000 | $198,800 |
| 2022 | $1,994 | $210,900 | $34,000 | $176,900 |
| 2021 | $2,264 | $174,600 | $34,000 | $140,600 |
| 2020 | $2,226 | $157,800 | $34,000 | $123,800 |
| 2019 | $2,178 | $157,800 | $34,000 | $123,800 |
| 2018 | $2,074 | $154,100 | $34,000 | $120,100 |
| 2017 | $1,884 | $146,900 | $34,000 | $112,900 |
| 2016 | $1,300 | $138,600 | $34,000 | $104,600 |
| 2015 | $12 | $128,500 | $34,000 | $94,500 |
| 2014 | -- | $120,100 | $34,000 | $86,100 |
Agents Affiliated with this Home
-
A
Seller's Agent in 2025
Andrew Kolars
Realty Executives
-
D
Buyer's Agent in 2025
Dan Baker
CENTURY 21 ATWOOD
-
C
Seller's Agent in 2015
Cheryl Lustig
CENTURY 21 ATWOOD
-
E
Buyer's Agent in 2015
Emily Swalve
Realty Executives
Map
Source: REALTOR® Association of Southern Minnesota
MLS Number: 7004770
APN: R01-09-08-328-013
