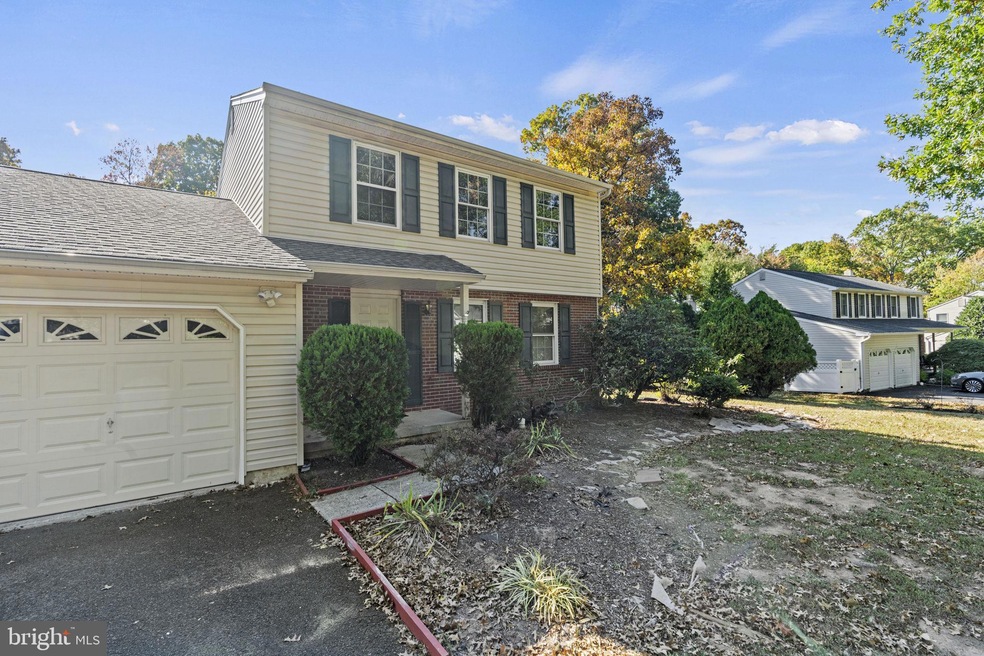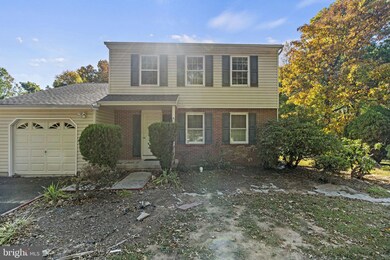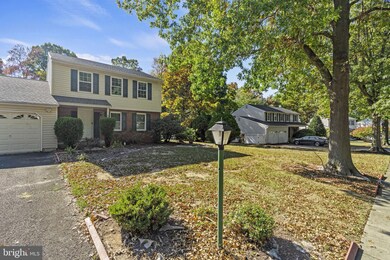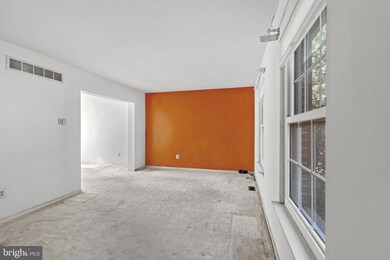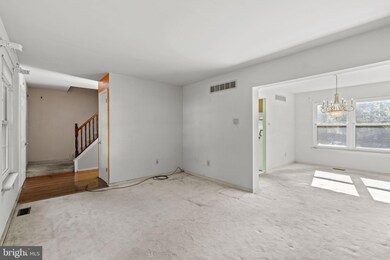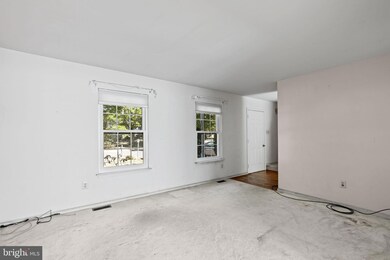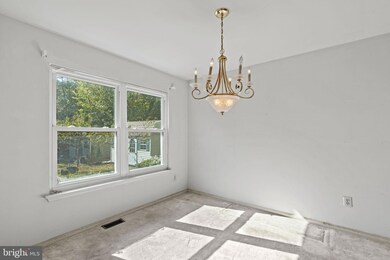
222 Bellows Way Lansdale, PA 19446
Montgomeryville Township NeighborhoodHighlights
- View of Trees or Woods
- Colonial Architecture
- No HOA
- Montgomery Elementary School Rated A
- Traditional Floor Plan
- Formal Dining Room
About This Home
As of April 2025*Offer Deadline: Saturday 10/19 at 12pm* Located in the highly desirable Canterbury neighborhood in Lansdale, this 3-bedroom, 1.5-bath home is full of potential and waiting for its new owner to make it their own. The home offers good bones and a versatile layout, perfect for those looking to add personal touches and create their dream space. The first floor features a living room, dining room, kitchen, den, and a convenient half bath. Upstairs, you’ll find three generously sized bedrooms. The property also includes an attached 1-car garage and sits on an expansive, private lot with mature trees. Two sheds in the rear provide extra storage. There is an unfinished basement – giving the new buyer the opportunity to create additional living space. Whether you’re an investor or a homebuyer ready to make it your own, this home in the North Penn School District offers a fantastic opportunity. Don’t miss the chance to unlock this hidden gem in Lansdale! Home sold as is condition.
Last Agent to Sell the Property
Kurfiss Sotheby's International Realty License #AB069391 Listed on: 10/15/2024
Home Details
Home Type
- Single Family
Est. Annual Taxes
- $5,792
Year Built
- Built in 1988
Lot Details
- 0.3 Acre Lot
- Lot Dimensions are 89.00 x 0.00
- Property is in below average condition
Parking
- 1 Car Direct Access Garage
- 2 Driveway Spaces
- Parking Storage or Cabinetry
- Front Facing Garage
Home Design
- Colonial Architecture
- Block Foundation
- Shingle Roof
- Vinyl Siding
Interior Spaces
- 1,572 Sq Ft Home
- Property has 2 Levels
- Traditional Floor Plan
- Family Room Off Kitchen
- Formal Dining Room
- Views of Woods
- Washer and Dryer Hookup
Kitchen
- Eat-In Kitchen
- Stove
- Dishwasher
Flooring
- Wall to Wall Carpet
- Ceramic Tile
Bedrooms and Bathrooms
- 3 Bedrooms
Unfinished Basement
- Laundry in Basement
- Natural lighting in basement
Outdoor Features
- Shed
Utilities
- Forced Air Heating and Cooling System
- Natural Gas Water Heater
Community Details
- No Home Owners Association
- Canterbury Subdivision
Listing and Financial Details
- Tax Lot 025
- Assessor Parcel Number 46-00-00055-763
Ownership History
Purchase Details
Home Financials for this Owner
Home Financials are based on the most recent Mortgage that was taken out on this home.Purchase Details
Home Financials for this Owner
Home Financials are based on the most recent Mortgage that was taken out on this home.Purchase Details
Purchase Details
Similar Homes in Lansdale, PA
Home Values in the Area
Average Home Value in this Area
Purchase History
| Date | Type | Sale Price | Title Company |
|---|---|---|---|
| Deed | $545,000 | Certified Title Corp | |
| Deed | $545,000 | Certified Title Corp | |
| Deed | $415,000 | None Listed On Document | |
| Deed | $415,000 | None Listed On Document | |
| Interfamily Deed Transfer | $153,000 | -- | |
| Interfamily Deed Transfer | -- | -- | |
| Interfamily Deed Transfer | -- | -- |
Mortgage History
| Date | Status | Loan Amount | Loan Type |
|---|---|---|---|
| Open | $496,631 | New Conventional | |
| Closed | $496,631 | New Conventional |
Property History
| Date | Event | Price | Change | Sq Ft Price |
|---|---|---|---|---|
| 04/09/2025 04/09/25 | Sold | $545,000 | -2.7% | $347 / Sq Ft |
| 03/11/2025 03/11/25 | Pending | -- | -- | -- |
| 02/18/2025 02/18/25 | Price Changed | $559,900 | -3.4% | $356 / Sq Ft |
| 02/14/2025 02/14/25 | For Sale | $579,900 | +39.7% | $369 / Sq Ft |
| 11/15/2024 11/15/24 | Sold | $415,000 | +18.6% | $264 / Sq Ft |
| 10/20/2024 10/20/24 | Pending | -- | -- | -- |
| 10/15/2024 10/15/24 | For Sale | $350,000 | -- | $223 / Sq Ft |
Tax History Compared to Growth
Tax History
| Year | Tax Paid | Tax Assessment Tax Assessment Total Assessment is a certain percentage of the fair market value that is determined by local assessors to be the total taxable value of land and additions on the property. | Land | Improvement |
|---|---|---|---|---|
| 2024 | $5,585 | $149,710 | $51,380 | $98,330 |
| 2023 | $5,327 | $149,710 | $51,380 | $98,330 |
| 2022 | $5,141 | $149,710 | $51,380 | $98,330 |
| 2021 | $4,834 | $149,710 | $51,380 | $98,330 |
| 2020 | $4,706 | $149,710 | $51,380 | $98,330 |
| 2019 | $4,618 | $149,710 | $51,380 | $98,330 |
| 2018 | $754 | $149,710 | $51,380 | $98,330 |
| 2017 | $4,421 | $149,710 | $51,380 | $98,330 |
| 2016 | $4,362 | $149,710 | $51,380 | $98,330 |
| 2015 | $4,166 | $149,710 | $51,380 | $98,330 |
| 2014 | $4,166 | $149,710 | $51,380 | $98,330 |
Agents Affiliated with this Home
-

Seller's Agent in 2025
Christopher Carr
HomeZu
(855) 885-4663
8 in this area
2,377 Total Sales
-

Buyer's Agent in 2025
Stefanie Capone
Real of Pennsylvania
(267) 879-2458
1 in this area
69 Total Sales
-

Seller's Agent in 2024
Juliana Martell
Kurfiss Sotheby's International Realty
(856) 366-0224
1 in this area
163 Total Sales
-

Buyer's Agent in 2024
Leigh Heckler
Keller Williams Real Estate-Montgomeryville
(215) 872-4133
2 in this area
6 Total Sales
Map
Source: Bright MLS
MLS Number: PAMC2120172
APN: 46-00-00055-763
- 309 Abbey Ln
- 111 Hampton Cir
- 112 Bedford Ln
- 1903 Jefferson Ct
- 608 Ascot Ct
- 403 Reagans Ln
- 263 Foxhedge Rd
- 261 Foxhedge Rd
- 259 Foxhedge Rd
- 253 Foxhedge Rd
- 207 Stockton Ct
- 110 Country Club Dr
- 106 Preston Dr
- 332 Foxtail Ln
- 105 Preston Dr
- 316 Foxtail Ln
- 437 Reagans Ln
- 456 Regans Ln
- 458 Reagans Ln
- 439 Regans Ln
