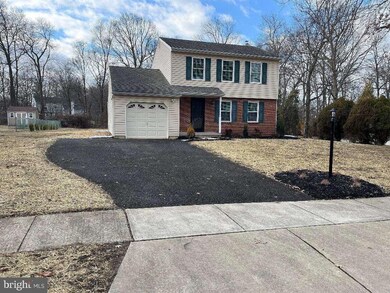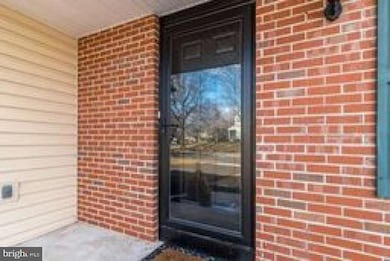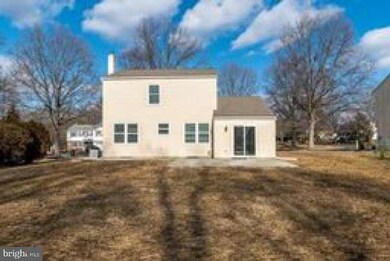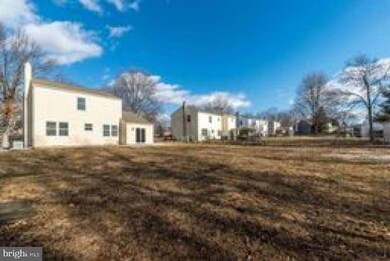
222 Bellows Way Lansdale, PA 19446
Montgomeryville Township NeighborhoodHighlights
- Colonial Architecture
- No HOA
- Patio
- Montgomery Elementary School Rated A
- 1 Car Attached Garage
- Forced Air Heating and Cooling System
About This Home
As of April 2025Highly desirable Canterbury Neighborhood, move right in. Updated 3 bedroom home with 1 and 1/2 baths. Newly finished Kitchen and flooring throughout the home. Open kitchen to family room with new sliders out to a large patio with a backyard that backs up to a wooded area. Two sheds for extra storage. One car garage. New heater, air conditioner and hot water heater. Close to major roadways, 309, 202, 463. Walk to Spring Valley Park with access to basketball courts, playgrounds and tennis courts. Nothing to do move right in. Professional photos coming.
Home Details
Home Type
- Single Family
Est. Annual Taxes
- $5,920
Year Built
- Built in 1988
Lot Details
- 0.3 Acre Lot
- Lot Dimensions are 89.00 x 0.00
- Property is in excellent condition
- Property is zoned R2
Parking
- 1 Car Attached Garage
- Front Facing Garage
- Garage Door Opener
- Driveway
Home Design
- Colonial Architecture
- Block Foundation
- Frame Construction
- Asphalt Roof
Interior Spaces
- 1,572 Sq Ft Home
- Property has 2 Levels
Kitchen
- Electric Oven or Range
- <<builtInMicrowave>>
- Dishwasher
Bedrooms and Bathrooms
- 3 Bedrooms
Basement
- Basement Fills Entire Space Under The House
- Laundry in Basement
Outdoor Features
- Patio
Schools
- Montgomery Elementary School
- Pennbrook Middle School
- North Penn High School
Utilities
- Forced Air Heating and Cooling System
- Cooling System Utilizes Natural Gas
- Heating System Uses Natural Gas
- Natural Gas Water Heater
Community Details
- No Home Owners Association
- Canterbury Subdivision
Listing and Financial Details
- Tax Lot 025
- Assessor Parcel Number 46-00-00055-763
Ownership History
Purchase Details
Home Financials for this Owner
Home Financials are based on the most recent Mortgage that was taken out on this home.Purchase Details
Home Financials for this Owner
Home Financials are based on the most recent Mortgage that was taken out on this home.Purchase Details
Purchase Details
Similar Homes in the area
Home Values in the Area
Average Home Value in this Area
Purchase History
| Date | Type | Sale Price | Title Company |
|---|---|---|---|
| Deed | $545,000 | Certified Title Corp | |
| Deed | $545,000 | Certified Title Corp | |
| Deed | $415,000 | None Listed On Document | |
| Deed | $415,000 | None Listed On Document | |
| Interfamily Deed Transfer | $153,000 | -- | |
| Interfamily Deed Transfer | -- | -- | |
| Interfamily Deed Transfer | -- | -- |
Mortgage History
| Date | Status | Loan Amount | Loan Type |
|---|---|---|---|
| Open | $496,631 | New Conventional | |
| Closed | $496,631 | New Conventional |
Property History
| Date | Event | Price | Change | Sq Ft Price |
|---|---|---|---|---|
| 04/09/2025 04/09/25 | Sold | $545,000 | -2.7% | $347 / Sq Ft |
| 03/11/2025 03/11/25 | Pending | -- | -- | -- |
| 02/18/2025 02/18/25 | Price Changed | $559,900 | -3.4% | $356 / Sq Ft |
| 02/14/2025 02/14/25 | For Sale | $579,900 | +39.7% | $369 / Sq Ft |
| 11/15/2024 11/15/24 | Sold | $415,000 | +18.6% | $264 / Sq Ft |
| 10/20/2024 10/20/24 | Pending | -- | -- | -- |
| 10/15/2024 10/15/24 | For Sale | $350,000 | -- | $223 / Sq Ft |
Tax History Compared to Growth
Tax History
| Year | Tax Paid | Tax Assessment Tax Assessment Total Assessment is a certain percentage of the fair market value that is determined by local assessors to be the total taxable value of land and additions on the property. | Land | Improvement |
|---|---|---|---|---|
| 2024 | $5,585 | $149,710 | $51,380 | $98,330 |
| 2023 | $5,327 | $149,710 | $51,380 | $98,330 |
| 2022 | $5,141 | $149,710 | $51,380 | $98,330 |
| 2021 | $4,834 | $149,710 | $51,380 | $98,330 |
| 2020 | $4,706 | $149,710 | $51,380 | $98,330 |
| 2019 | $4,618 | $149,710 | $51,380 | $98,330 |
| 2018 | $754 | $149,710 | $51,380 | $98,330 |
| 2017 | $4,421 | $149,710 | $51,380 | $98,330 |
| 2016 | $4,362 | $149,710 | $51,380 | $98,330 |
| 2015 | $4,166 | $149,710 | $51,380 | $98,330 |
| 2014 | $4,166 | $149,710 | $51,380 | $98,330 |
Agents Affiliated with this Home
-
Christopher Carr

Seller's Agent in 2025
Christopher Carr
HomeZu
(855) 885-4663
8 in this area
2,399 Total Sales
-
Stefanie Capone

Buyer's Agent in 2025
Stefanie Capone
Real of Pennsylvania
(267) 879-2458
1 in this area
68 Total Sales
-
Juliana Martell

Seller's Agent in 2024
Juliana Martell
Kurfiss Sotheby's International Realty
(856) 366-0224
1 in this area
164 Total Sales
-
Leigh Heckler

Buyer's Agent in 2024
Leigh Heckler
Keller Williams Real Estate-Montgomeryville
(215) 872-4133
2 in this area
6 Total Sales
Map
Source: Bright MLS
MLS Number: PAMC2129182
APN: 46-00-00055-763
- 111 Hampton Cir
- 309 Abbey Ln
- 102 Summit Place
- 202 Lennox Ct
- 403 Reagans Ln
- 263 Foxhedge Rd
- 261 Foxhedge Rd
- 259 Foxhedge Rd
- 253 Foxhedge Rd
- 107 Horseshoe Ln
- 332 Foxtail Ln
- 437 Reagans Ln
- 456 Regans Ln
- 110 Country Club Dr
- 106 Preston Dr
- 207 Stockton Ct
- 458 Reagans Ln
- 105 Preston Dr
- 439 Regans Ln
- 534 Country Club Dr






