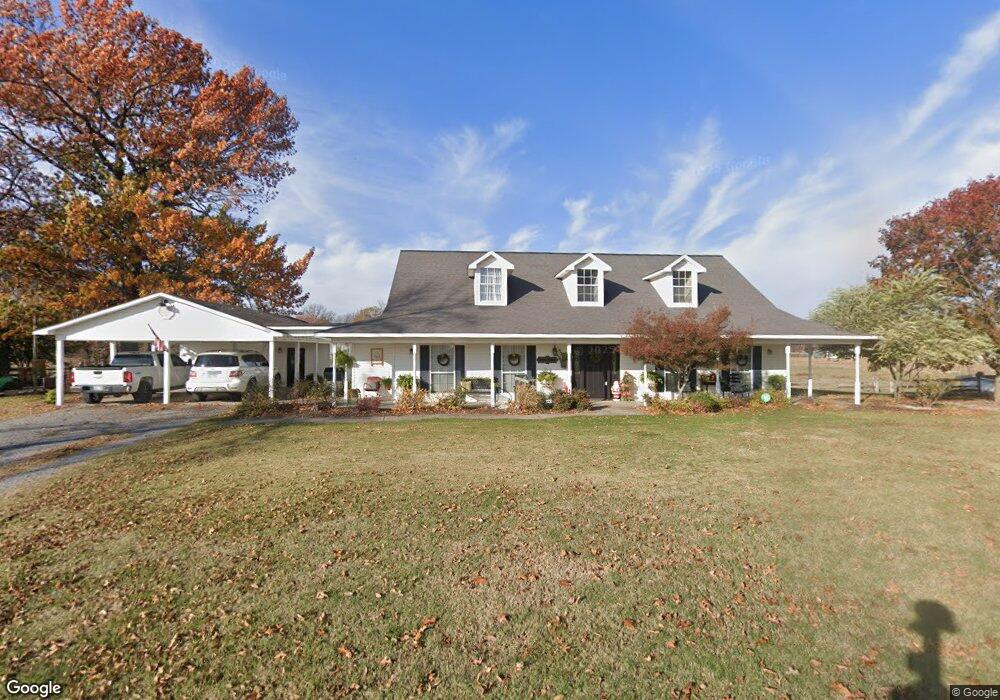222 Brewster Rd McAlester, OK 74501
Estimated Value: $373,000 - $574,000
4
Beds
3
Baths
3,267
Sq Ft
$152/Sq Ft
Est. Value
About This Home
This home is located at 222 Brewster Rd, McAlester, OK 74501 and is currently estimated at $497,227, approximately $152 per square foot. 222 Brewster Rd is a home located in Pittsburg County with nearby schools including Savanna Elementary School and Savanna High School.
Ownership History
Date
Name
Owned For
Owner Type
Purchase Details
Closed on
Jul 7, 1998
Sold by
Sherrill`
Bought by
Rind
Current Estimated Value
Create a Home Valuation Report for This Property
The Home Valuation Report is an in-depth analysis detailing your home's value as well as a comparison with similar homes in the area
Home Values in the Area
Average Home Value in this Area
Purchase History
| Date | Buyer | Sale Price | Title Company |
|---|---|---|---|
| Rind | $18,000 | -- |
Source: Public Records
Tax History Compared to Growth
Tax History
| Year | Tax Paid | Tax Assessment Tax Assessment Total Assessment is a certain percentage of the fair market value that is determined by local assessors to be the total taxable value of land and additions on the property. | Land | Improvement |
|---|---|---|---|---|
| 2025 | $1,308 | $16,723 | $582 | $16,141 |
| 2024 | $1,308 | $16,236 | $565 | $15,671 |
| 2023 | $1,276 | $15,763 | $563 | $15,200 |
| 2022 | $1,193 | $15,304 | $563 | $14,741 |
| 2021 | $1,195 | $15,304 | $563 | $14,741 |
| 2020 | $1,132 | $14,426 | $673 | $13,753 |
| 2019 | $1,099 | $14,426 | $673 | $13,753 |
| 2018 | $1,072 | $13,598 | $673 | $12,925 |
| 2017 | $1,024 | $13,201 | $673 | $12,528 |
| 2016 | $946 | $12,170 | $673 | $11,497 |
| 2015 | $962 | $12,170 | $673 | $11,497 |
| 2014 | $842 | $12,170 | $673 | $11,497 |
Source: Public Records
Map
Nearby Homes
- 1211 E Wise Rd
- 266 Blanco Rd
- 5579 Hardy Springs Rd
- 367 Frink Rd
- 563 W Chambers Rd
- 172 Wayside Dr
- 3526 Hardy Springs Rd
- 3101 Hardy Springs Rd
- 3100 Hardy Springs Rd
- 3001 Hardy Springs Rd
- 706 Cedar Ridge Dr
- 1613 S George Nigh Expy
- 9801 N Highway 69
- 3201 Hardy Springs Rd
- 606 Chambers Dr
- 2708 Hardy Springs Rd
- 2706 Brookside Cir
- 2705 Brookside Cir
- 303 Chickasaw
- 0 Hardy Springs Cir
