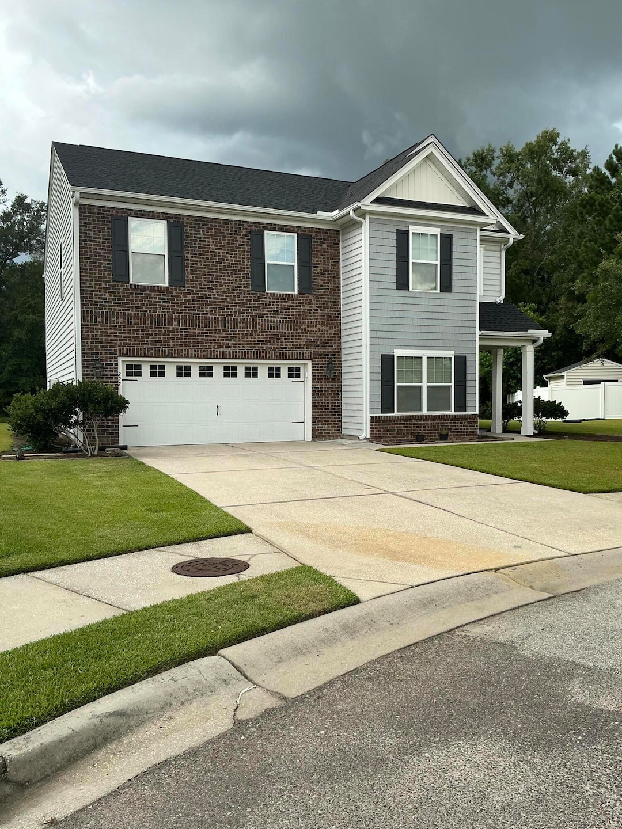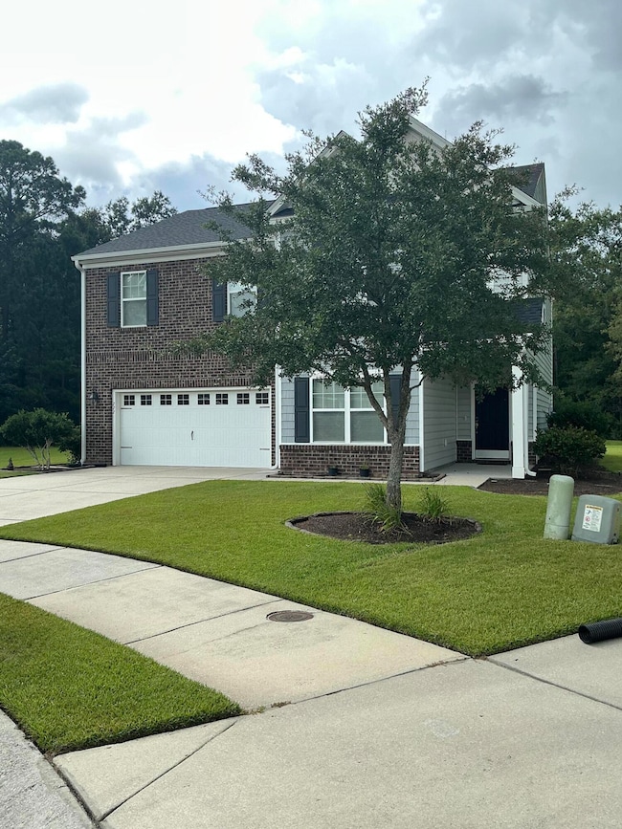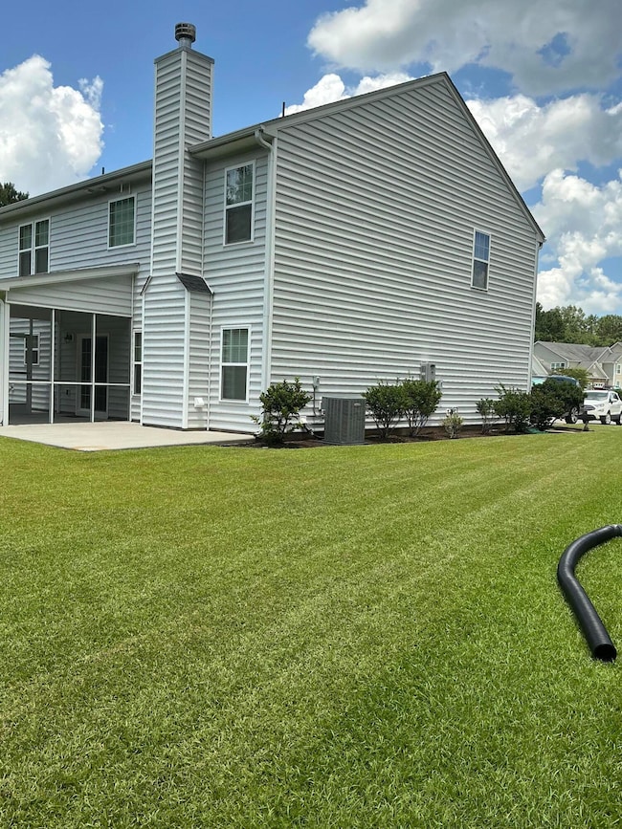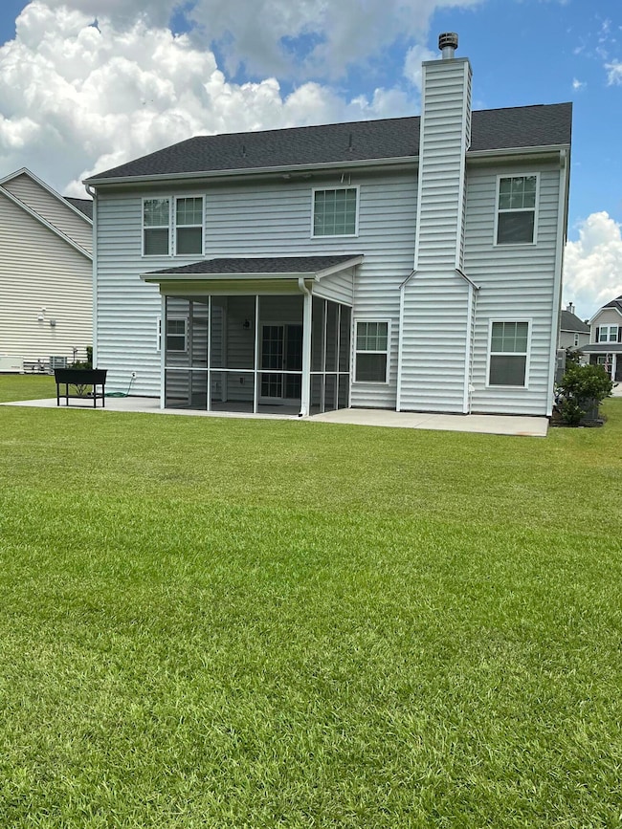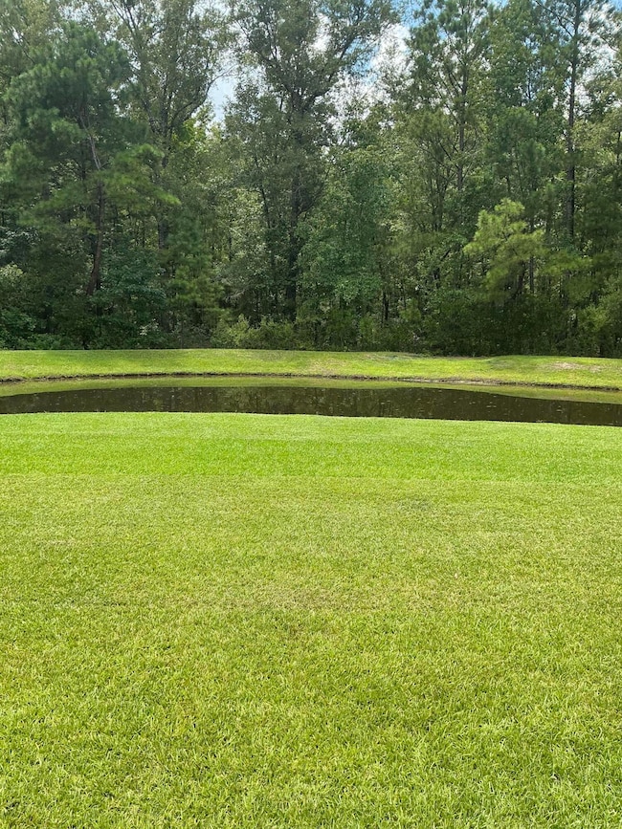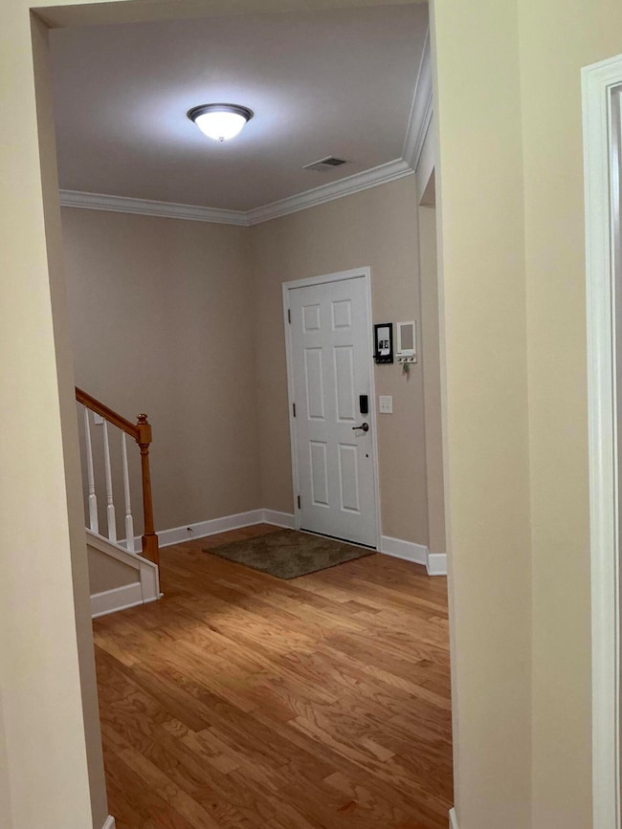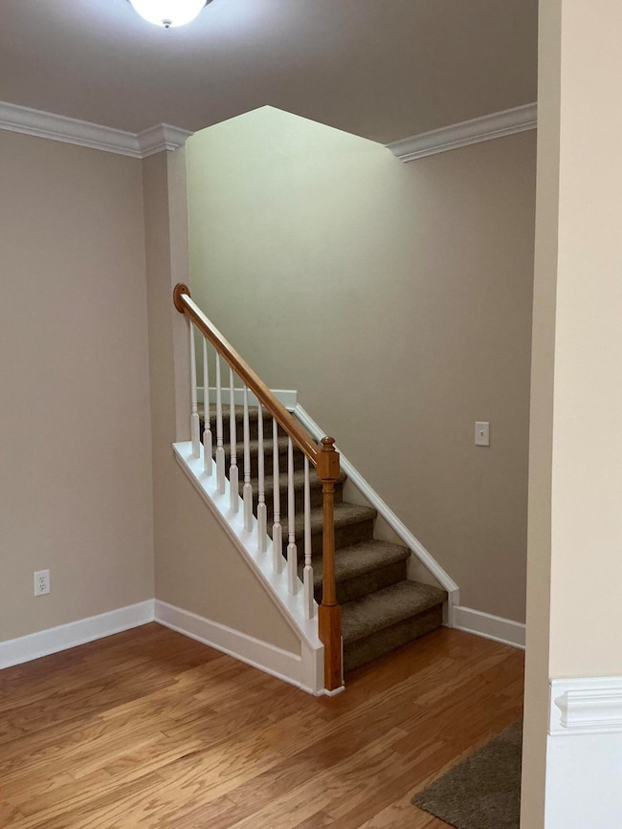222 Buttonbush Ct Moncks Corner, SC 29461
Highlights
- Pond
- Wood Flooring
- Community Pool
- Traditional Architecture
- High Ceiling
- Formal Dining Room
About This Home
Meticulously Maintained 5 Bedroom Home with Scenic Pond Views | Lawn Care Included | cul-de-sac$500.00 off the first month's rent! Ask about our flexible payment options! Located in Fairmont South neighborhood this beautifully maintained 5-bedroom, 2.5-bath, 2,500 sq. ft. home is an absolute must-see! Perfectly positioned on a quiet cul-de-sac, this home offers privacy, comfort, and convenience -- all just under 5 minutes from Moncks Corner Market Place for all your shopping and dining needs. Interior Features:Fresh new carpet and interior paint throughoutOpen-concept floor plan with 10 ft ceilings and crown moldingFormal dining room with elegant wainscotingSpacious living area with fireplaceLarge foyer Upstairs laundry room for added convenienceBedrooms & Baths: 5 spacious bedrooms, 3 of which include walk-in closets Luxurious master suite with garden tub, walk-in shower, and double vanity sinks and oversized walk-in closet 2.5 baths, including a secondary bath with double sinks and large linen closet Outdoor Features: Screened-in patio and open-air patio with pond and wetlands views New roof Key Pad entry at front door Lawn Care INCLUDED - enjoy your weekends instead of doing yardwork! 2-car garage with remote/key pad entry Energy-efficient dual thermostat HVAC system and tankless water heater Neighborhood Amenities: Private neighborhood pool, cabana, playground, and well-maintained common areas Quiet cul-de-sac location with a peaceful pond behind the home No pets permitted. Lawn care included. Renter's Insurance Required
Home Details
Home Type
- Single Family
Est. Annual Taxes
- $1,149
Year Built
- Built in 2012
Lot Details
- Cul-De-Sac
- Level Lot
Parking
- 2 Car Attached Garage
Home Design
- Traditional Architecture
Interior Spaces
- 2,506 Sq Ft Home
- 2-Story Property
- Crown Molding
- Smooth Ceilings
- High Ceiling
- Ceiling Fan
- Entrance Foyer
- Family Room with Fireplace
- Formal Dining Room
Kitchen
- Eat-In Kitchen
- Gas Range
- Microwave
- Dishwasher
- Disposal
Flooring
- Wood
- Carpet
- Ceramic Tile
Bedrooms and Bathrooms
- 4 Bedrooms
- Walk-In Closet
- Soaking Tub
Laundry
- Laundry Room
- Washer and Electric Dryer Hookup
Outdoor Features
- Pond
- Screened Patio
- Rain Gutters
Schools
- Foxbank Elementary School
- Berkeley Intermediate
- Berkeley High School
Utilities
- Central Air
- Heat Pump System
Listing and Financial Details
- Property Available on 11/17/25
- 12 Month Lease Term
Community Details
Overview
- Front Yard Maintenance
- Fairmont South Subdivision
Recreation
- Community Pool
- Park
Pet Policy
- No Pets Allowed
Map
Source: CHS Regional MLS
MLS Number: 25030149
APN: 211-06-01-035
- 403 Fetterbush Dr
- 420 Fetterbush Dr
- 144 Blackwater Way
- 312 Camellia Bloom Dr
- 444 Fetterbush Dr
- 616 Winter Wren Way
- 547 Red Monarch Way
- 620 Winter Wren Way
- 545 Red Monarch Way
- 622 Winter Wren Way
- 615 Winter Wren Way
- 612 Winter Wren Way
- 559 Red Monarch Way
- 553 Red Monarch Way
- 549 Red Monarch Way
- 121 Triple Crown Rd
- 536 Man o War Ln
- 430 War Admiral Ln
- 302 Canterhill View Dr
- 229 Camellia Bloom Dr
- 156 Blackwater Way
- 109 Morning Line Dr
- 107 Morning Line Dr
- 403 War Admiral Ln
- 322 Bountiful Dr
- 101 Cypress Plantation Rd
- 317 Drayton Place Dr
- 406 American Goldfinch Way
- 509 Wayton Cir
- 200 Charlesfort Way
- 120 Maywood Dr
- 102 Maywood Dr
- 110 Maywood Dr
- 178 Orion Way
- 200 Orion Way
- 279 Oglethorpe Cir
- 214 Yorkshire Dr
- 831 Recess Point Dr Unit 40
- 100 Southern Vine St
- 344 Herty Park Dr
