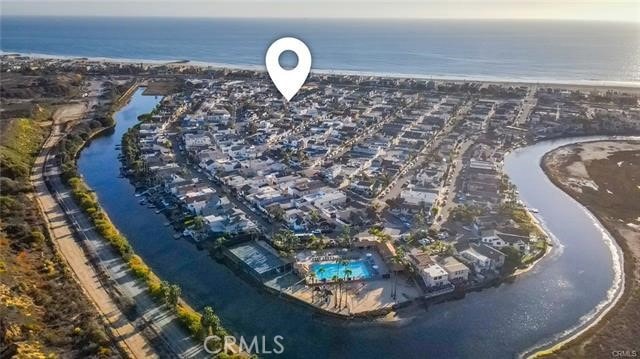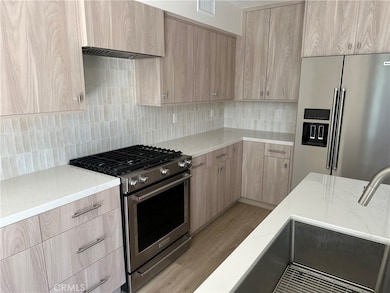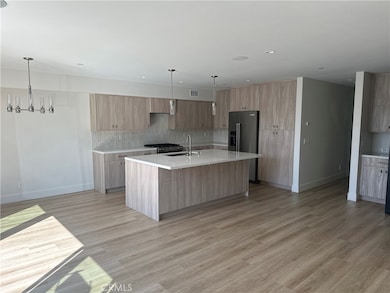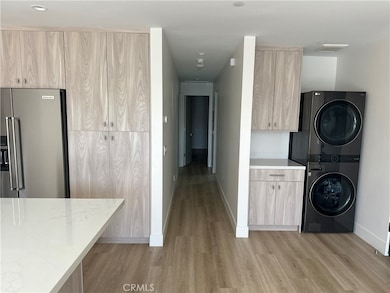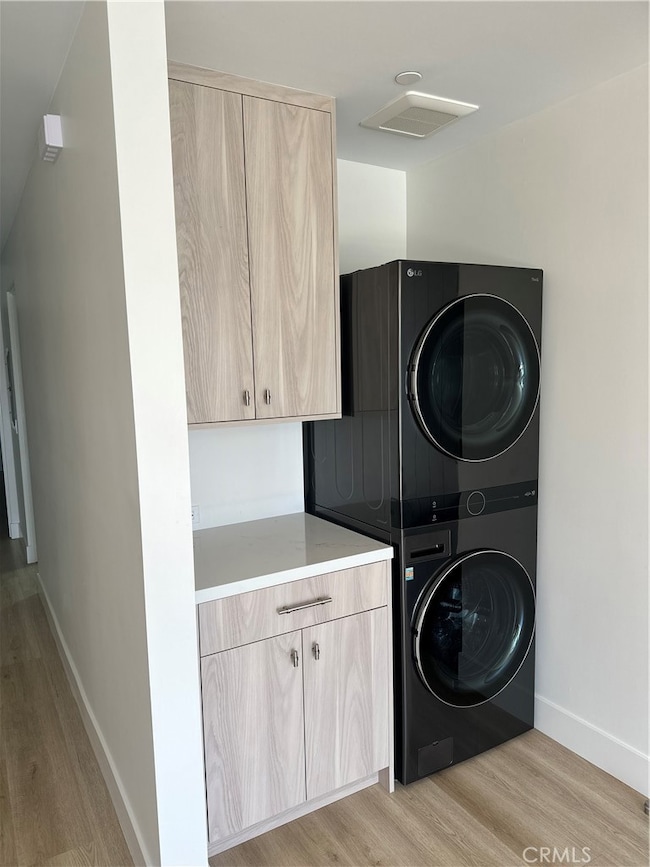222 Cedar St Unit B Newport Beach, CA 92663
Newport Shores NeighborhoodHighlights
- Clubhouse
- Fireplace in Primary Bedroom
- Quartz Countertops
- Newport Elementary School Rated A
- Contemporary Architecture
- 2-minute walk to West Newport Park
About This Home
The perfect condo for beach lovers and surf enthusiasts. This beautifully JUST remodeled condo offers the perfect blend of comfort and cozy with 2 spacious bedrooms and 2 bathrooms. The home is meticulously designed & renovated. The open floor plan seamlessly connects the living area and kitchen. Plank floors are easy to clean & maintain. The whole condo is bright and airy, with lots of light. Enjoy the beach living as well as the Community Association amenities, including the pool, tennis, basketball, pickleball, volleyball, playground and BBQ area. This prime location is a short bike ride from dining, shopping, entertainment, and award-winning public schools. Note: 12 month lease.
Last Listed By
Darcy Gassel
eXp Realty of California Inc Brokerage Phone: 949-500-2252 License #02251039 Listed on: 05/28/2025
Condo Details
Home Type
- Condominium
Year Built
- Built in 1961
Parking
- 1 Car Attached Garage
- Parking Storage or Cabinetry
- Parking Available
- Assigned Parking
Home Design
- Contemporary Architecture
- Turnkey
- Slab Foundation
- Fire Rated Drywall
- Shingle Roof
- Stucco
Interior Spaces
- 1,380 Sq Ft Home
- 2-Story Property
- Gas Fireplace
- ENERGY STAR Qualified Windows
- Family Room Off Kitchen
- Living Room with Fireplace
- Vinyl Flooring
Kitchen
- Open to Family Room
- Breakfast Bar
- Built-In Range
- Dishwasher
- Kitchen Island
- Quartz Countertops
- Built-In Trash or Recycling Cabinet
- Fireplace in Kitchen
Bedrooms and Bathrooms
- 2 Main Level Bedrooms
- Fireplace in Primary Bedroom
- 2 Full Bathrooms
- Stone Bathroom Countertops
- Walk-in Shower
Laundry
- Laundry Room
- Dryer
- Washer
Outdoor Features
- Fireplace in Patio
- Concrete Porch or Patio
- Exterior Lighting
Schools
- Newport Elementary School
- Ensign Middle School
- Newport Harbor High School
Utilities
- Central Heating and Cooling System
- 220 Volts in Garage
- Tankless Water Heater
- Cable TV Available
Additional Features
- Accessible Parking
- 1 Common Wall
- Suburban Location
Listing and Financial Details
- Security Deposit $5,500
- Rent includes association dues
- 12-Month Minimum Lease Term
- Available 5/28/25
- Legal Lot and Block 25 / 3
- Tax Tract Number 772
- Assessor Parcel Number 04507152
Community Details
Overview
- Property has a Home Owners Association
- 440 Units
- Newport Shores Subdivision
- Property is near a preserve or public land
Amenities
- Community Barbecue Grill
- Clubhouse
Recreation
- Tennis Courts
- Pickleball Courts
- Sport Court
- Community Pool
- Community Spa
- Park
- Dog Park
- Bike Trail
Pet Policy
- Pet Deposit $500
- Dogs and Cats Allowed
Map
Source: California Regional Multiple Listing Service (CRMLS)
MLS Number: OC25119006
- 231 61st St
- 327 62nd St
- 6507 Seashore Dr
- 315 Lugonia St
- 207 Colton St
- 354 62nd St
- 212 Orange St
- 237 Canal St
- 6711 Seashore Dr
- 223 Canal St
- 207 Canal St
- 476 62nd St
- 491 Prospect St
- 7008 W Oceanfront
- 5405 Seashore Dr
- 5215 Lido Sands Dr
- 5007 Seashore Dr
- 7 Ima Loa Ct Unit 160
- 1639 Bridgewater Way
- 16 Barlovento Ct Unit 2
