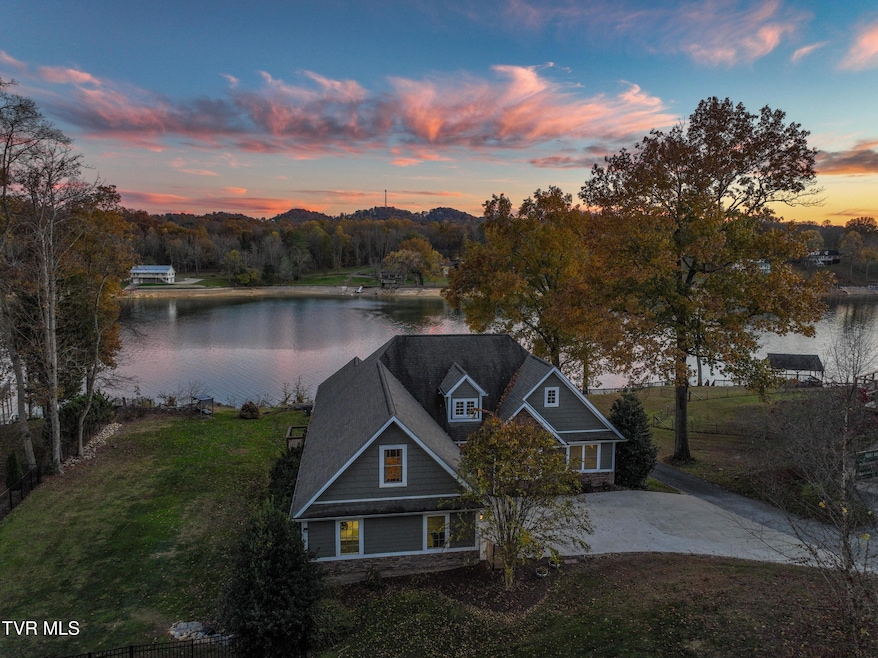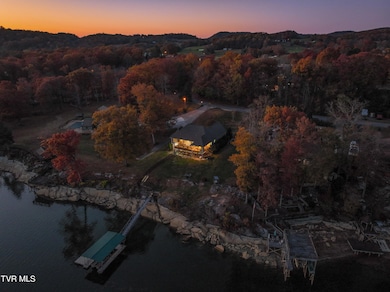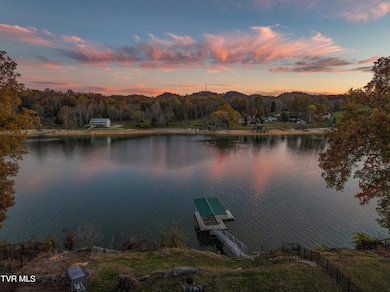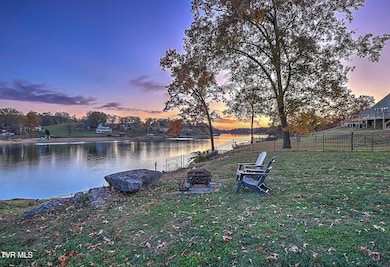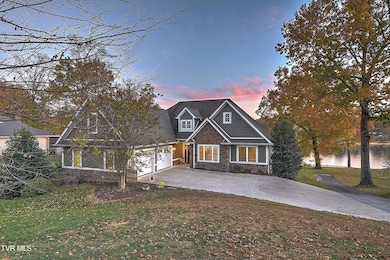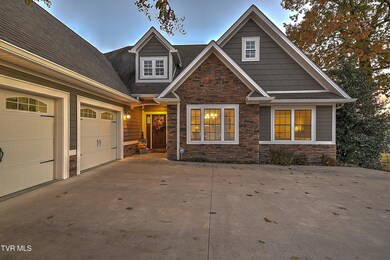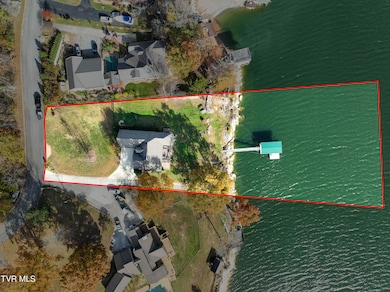222 Charlie Ave Piney Flats, TN 37686
Estimated payment $6,006/month
Highlights
- Lake Front
- Open Floorplan
- Recreation Room
- Docks
- Craftsman Architecture
- Outdoor Fireplace
About This Home
Looking for a custom-built, one-owner home on Boone Lake? Don't miss this one! First time ever offered on the market, this custom estate was thoughtfully designed with over 3,700+ sq ft, featuring 4 large bedrooms, 3 full bathrooms, and an incredible blend of craftsmanship and comfort throughout.
From the moment you step inside, you'll notice the immaculate condition and attention to detail—with hardwood floors, granite countertops, multiple fireplaces, and crown moulding carried throughout. Designed and built in 2015, this property remains as impressive today as the day it was finished—proof that timeless design & high quality finishes never go out of style! Built for entertaining, the main level offers an open-concept layout that seamlessly connects the living, kitchen, and dining areas with easy access to the outdoor living space. Step outside to your very own lakefront oasis, complete with a covered porch featuring tongue-and-groove ceilings, an outdoor gas fireplace, and steps leading down to a covered patio and flat, fenced-in backyard. Downstairs, the finished walkout basement delivers endless possibilities—perfect for in-law quarters, Airbnb income, or the ultimate man cave. Highlights include 10' ceilings, a kitchenette, game room, floor-to-ceiling stone fireplace, easy to maintain tile floors, full bathroom with easy access from the lake, and ample storage for all your lake gear! Situated on nearly 2 acres along the main channel of Boone Lake, this property offers everything you could want in a waterfront lifestyle. Enjoy your covered boat dock with lift system, sun deck, and easy access to open water and nearby marinas. Whether you're watching the sunset from the back deck or sipping morning coffee at sunrise, you'll love the panoramic views from every angle. Combining like-new condition, timeless design, and a prime location, this isn't just a lake house—it's a lake HOME. Whether you're looking for the perfect lake home, the ultimate Airbnb, or even a weekend getaway- this home is truly a rare find and will not last long priced to sell at $1.095M. Call today to schedule your showing!
Home Details
Home Type
- Single Family
Est. Annual Taxes
- $2,889
Year Built
- Built in 2015
Lot Details
- 1.89 Acre Lot
- Lake Front
- Back Yard Fenced
- Level Lot
- Property is in good condition
Parking
- 3 Car Attached Garage
Property Views
- Water
- Mountain
Home Design
- Craftsman Architecture
- Shingle Roof
- Stone Exterior Construction
- HardiePlank Type
- Stone
Interior Spaces
- Open Floorplan
- Wet Bar
- Crown Molding
- Gas Log Fireplace
- Entrance Foyer
- Living Room with Fireplace
- Recreation Room
- Loft
- Bonus Room
- Play Room
- Utility Room
Kitchen
- Eat-In Kitchen
- Electric Range
- Microwave
- Dishwasher
- Granite Countertops
Flooring
- Wood
- Ceramic Tile
Bedrooms and Bathrooms
- 4 Bedrooms
- Walk-In Closet
- 3 Full Bathrooms
- Whirlpool Bathtub
Laundry
- Laundry Room
- Washer and Electric Dryer Hookup
Finished Basement
- Walk-Out Basement
- Garage Access
- Fireplace in Basement
Outdoor Features
- Docks
- Balcony
- Wrap Around Porch
- Patio
- Outdoor Fireplace
Schools
- Holston Elementary School
- Sullivan Central Middle School
- West Ridge High School
Utilities
- Cooling Available
- Heat Pump System
- Septic Tank
Community Details
- No Home Owners Association
- Peaceful Harbor Subdivision
Listing and Financial Details
- Assessor Parcel Number 096h A 015.00
Map
Home Values in the Area
Average Home Value in this Area
Tax History
| Year | Tax Paid | Tax Assessment Tax Assessment Total Assessment is a certain percentage of the fair market value that is determined by local assessors to be the total taxable value of land and additions on the property. | Land | Improvement |
|---|---|---|---|---|
| 2024 | $2,889 | $115,750 | $24,825 | $90,925 |
| 2023 | $2,785 | $115,750 | $24,825 | $90,925 |
| 2022 | $2,785 | $115,750 | $24,825 | $90,925 |
| 2021 | $2,785 | $115,750 | $24,825 | $90,925 |
| 2020 | $2,740 | $115,750 | $24,825 | $90,925 |
| 2019 | $2,740 | $106,625 | $24,825 | $81,800 |
| 2018 | $2,719 | $106,625 | $24,825 | $81,800 |
| 2017 | $2,719 | $106,625 | $24,825 | $81,800 |
| 2016 | $2,788 | $108,250 | $24,950 | $83,300 |
| 2014 | $373 | $16,160 | $0 | $0 |
Property History
| Date | Event | Price | List to Sale | Price per Sq Ft |
|---|---|---|---|---|
| 11/12/2025 11/12/25 | Pending | -- | -- | -- |
| 11/07/2025 11/07/25 | For Sale | $1,095,000 | -- | $290 / Sq Ft |
Purchase History
| Date | Type | Sale Price | Title Company |
|---|---|---|---|
| Warranty Deed | $439,600 | -- | |
| Warranty Deed | $135,000 | -- | |
| Warranty Deed | $525,000 | -- | |
| Warranty Deed | $500,000 | -- |
Source: Tennessee/Virginia Regional MLS
MLS Number: 9988041
APN: 096H-A-015.00
- 230 Charlie Ave
- 669 Summer Sound Rd
- 1095 Reynolds Rd
- 744 Ridge Dr
- 683 Ridge Dr
- Tbd Cross Anchor Place
- Tbd Hunting Hill Rd
- 333 Boone Lake Cir
- Tbd93Acres Hunting Hill Rd
- 395 Lakeshore Rd
- 1013 Egypt Rd
- 544 Ethel Beard Rd
- 476 Sportsman Dock Rd
- 308 Sugar Hollow Trail
- 915 Muddy Creek Rd
- 939 Muddy Creek Rd
- 923 Muddy Creek Rd
- 1009 Muddy Creek Rd
- 133 Acres Devault Bridge Rd
- 435 Whitehead Rd
