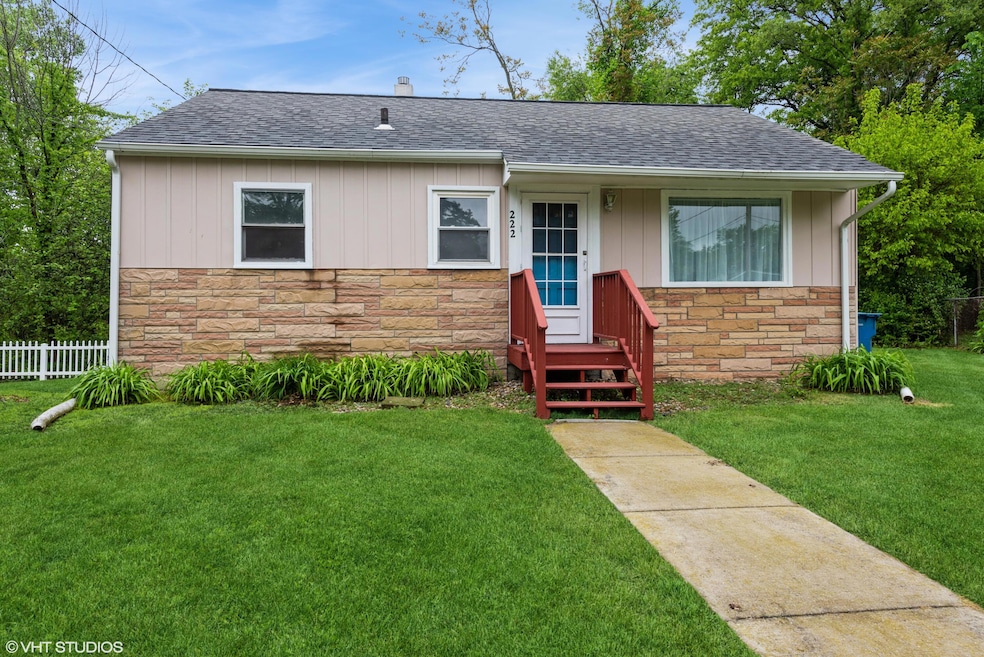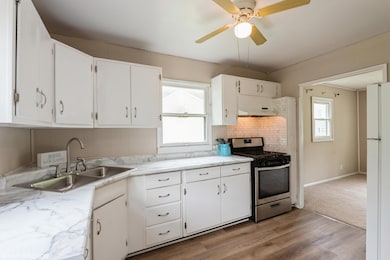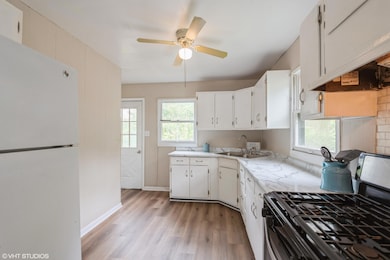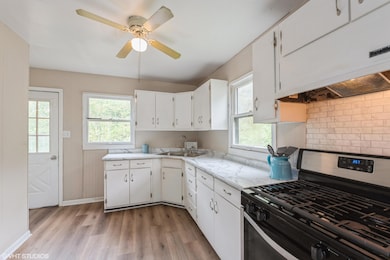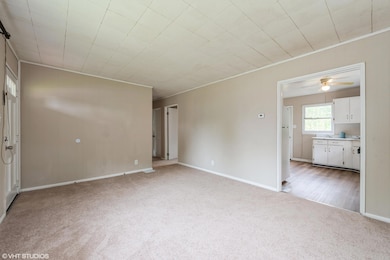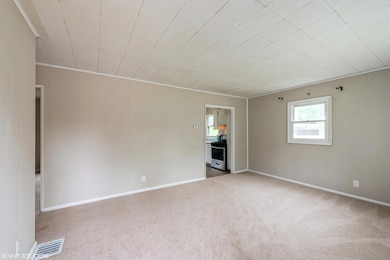
222 Chief Cir Chesterton, IN 46304
Estimated payment $997/month
Highlights
- Deck
- No HOA
- 1-Story Property
- Westchester Intermediate School Rated A-
- Living Room
- Forced Air Heating and Cooling System
About This Home
Welcome to 222 Chief Circle Trail, a 3-bedroom, 1-bath home nestled on a beautiful tree-lined lot in a quiet cul-de-sac. This home offers the perfect blend of privacy and convenience, with a freshly painted exterior and new flooring throughout. The full walk-out basement provides great potential for additional living space or storage. Whether you're looking for a cozy starter home or an excellent investment opportunity for a rental property, this home may be the one! Don't miss your chance to own a piece of Porter in a peaceful, wooded setting!
Home Details
Home Type
- Single Family
Est. Annual Taxes
- $212
Year Built
- Built in 1950
Home Design
- Brick Foundation
Interior Spaces
- 825 Sq Ft Home
- 1-Story Property
- Living Room
- Basement
Flooring
- Carpet
- Linoleum
Bedrooms and Bathrooms
- 3 Bedrooms
- 1 Full Bathroom
Utilities
- Forced Air Heating and Cooling System
- Heating System Uses Natural Gas
Additional Features
- Deck
- 0.54 Acre Lot
Community Details
- No Home Owners Association
- Indian Trls Subdivision
Listing and Financial Details
- Assessor Parcel Number 640336128003000026
Map
Home Values in the Area
Average Home Value in this Area
Tax History
| Year | Tax Paid | Tax Assessment Tax Assessment Total Assessment is a certain percentage of the fair market value that is determined by local assessors to be the total taxable value of land and additions on the property. | Land | Improvement |
|---|---|---|---|---|
| 2024 | $208 | $124,400 | $39,400 | $85,000 |
| 2023 | $188 | $116,800 | $36,600 | $80,200 |
| 2022 | $184 | $110,100 | $36,600 | $73,500 |
| 2021 | $200 | $99,300 | $36,600 | $62,700 |
| 2020 | $197 | $98,000 | $33,300 | $64,700 |
| 2019 | $193 | $86,000 | $33,300 | $52,700 |
| 2018 | $190 | $83,000 | $33,300 | $49,700 |
| 2017 | $187 | $82,700 | $33,300 | $49,400 |
| 2016 | $183 | $80,900 | $32,600 | $48,300 |
| 2014 | $177 | $72,700 | $29,400 | $43,300 |
| 2013 | -- | $70,900 | $30,100 | $40,800 |
Property History
| Date | Event | Price | Change | Sq Ft Price |
|---|---|---|---|---|
| 05/27/2025 05/27/25 | For Sale | $175,000 | -- | $212 / Sq Ft |
Purchase History
| Date | Type | Sale Price | Title Company |
|---|---|---|---|
| Warranty Deed | $80,000 | Closeline |
Mortgage History
| Date | Status | Loan Amount | Loan Type |
|---|---|---|---|
| Open | $107,300 | Construction | |
| Previous Owner | $72,000 | Credit Line Revolving |
Similar Homes in Chesterton, IN
Source: Northwest Indiana Association of REALTORS®
MLS Number: 821558
APN: 64-03-36-128-003.000-026
- 405 Strongbow Trail
- 610 Franklin St
- 429-431 Woodlawn Ave
- 676 Tamarack Trail
- 74 Fairmont Dr
- 1248 Baton Ridge Dr
- 772 Mississinewa Rd
- 308 Michigan St
- 120 Pine Dr Unit D
- 108 Indian Boundary Rd
- 326 S 11th St
- 1120 W Lincoln Ave
- 0 Haglund Rd Unit NRA821369
- 905 Quail Ridge Dr
- 441 S 4th St
- 301 W Us Highway 20
- 150 U S 20
- 828 S Park Dr
- 760 S Park Dr
- 327 S 18th St
