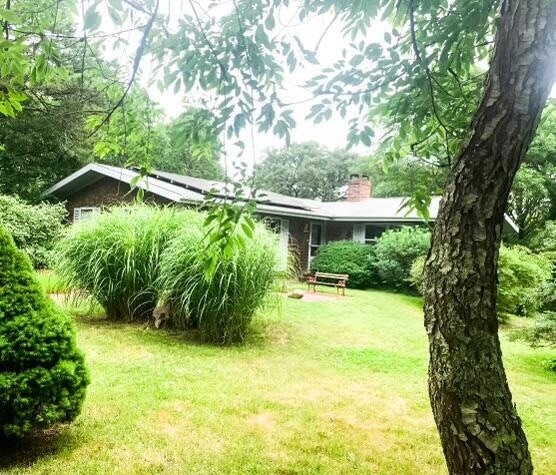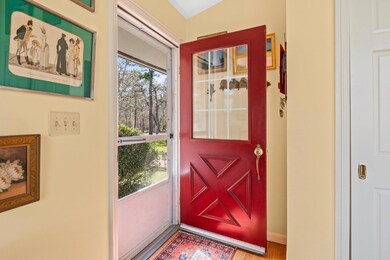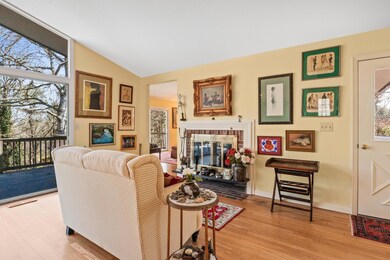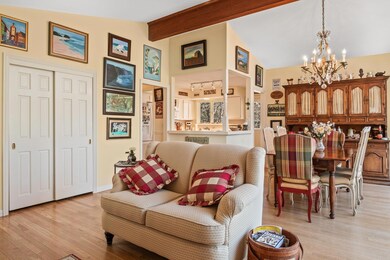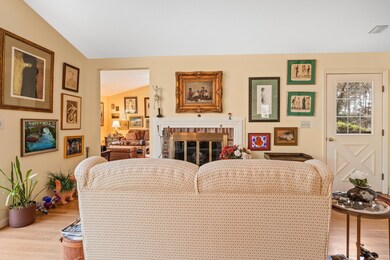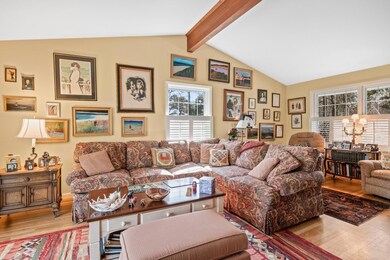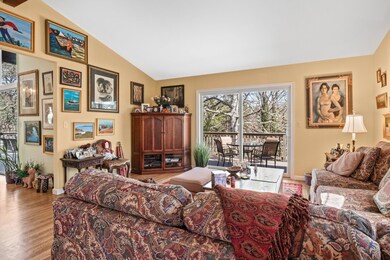
222 Chippingstone Rd Chatham, MA 02633
North Chatham NeighborhoodHighlights
- Medical Services
- Cathedral Ceiling
- Main Floor Primary Bedroom
- Chatham Elementary School Rated A-
- Wood Flooring
- 1 Fireplace
About This Home
As of August 2024Enclosed in a secluded setting, this charming ranch-style home is the epitome of tranquil living. As you step inside, you'll find a thoughtfully designed interior that seamlessly combines comfort with understated elegance. The spacious layout offers plenty of natural light, & the open-concept kitchen & living area create a welcoming space for family gatherings or quiet evenings at home. With its desirable location & inviting atmosphere, this property is the perfect retreat from the hustle and bustle of everyday life. This property offers a unique bonus: separate quarters, perfect for grandchildren or out-of-town guests. With a private entrance, this versatile space provides comfort and privacy, ensuring everyone feels at home. Whether you're hosting family gatherings or welcoming friends from afar. You can also relax on your private wraparound deck. Perfect for birdwatching or reading your favorite book. Enjoy the benefits of owner-owned solar panels, which not only reduces your carbon footprint but also generates a yearly income. Embrace the opportunity for further enhancements with certified architectural plans provided by the seller for a two-car garage
Last Agent to Sell the Property
William Raveis Real Estate & Home Services License #63960 Listed on: 04/19/2024

Last Buyer's Agent
Kathleen Phelan
Pine Acres Realty
Home Details
Home Type
- Single Family
Est. Annual Taxes
- $2,546
Year Built
- Built in 1972 | Remodeled
Lot Details
- 0.65 Acre Lot
- Property is zoned R60
Home Design
- Pitched Roof
- Shingle Roof
- Asphalt Roof
- Shingle Siding
- Concrete Perimeter Foundation
Interior Spaces
- 2,400 Sq Ft Home
- 2-Story Property
- Built-In Features
- Cathedral Ceiling
- 1 Fireplace
- Living Room
- Dining Room
- Wood Flooring
Kitchen
- Cooktop<<rangeHoodToken>>
- <<microwave>>
- Dishwasher
Bedrooms and Bathrooms
- 3 Bedrooms
- Primary Bedroom on Main
- Cedar Closet
- Linen Closet
- Walk-In Closet
- 3 Full Bathrooms
Laundry
- Laundry Room
- Laundry on main level
Finished Basement
- Basement Fills Entire Space Under The House
- Interior Basement Entry
Parking
- 6 Parking Spaces
- Open Parking
Location
- Property is near place of worship
- Property is near a golf course
Utilities
- Central Air
- Heating Available
- Gas Water Heater
- Septic Tank
- Private Sewer
Additional Features
- Solar owned by seller
- Outdoor Shower
Listing and Financial Details
- Assessor Parcel Number 7I41C262
Community Details
Overview
- Property has a Home Owners Association
- Riverbay Subdivision
Amenities
- Medical Services
- Common Area
Recreation
- Bike Trail
Ownership History
Purchase Details
Purchase Details
Home Financials for this Owner
Home Financials are based on the most recent Mortgage that was taken out on this home.Similar Homes in the area
Home Values in the Area
Average Home Value in this Area
Purchase History
| Date | Type | Sale Price | Title Company |
|---|---|---|---|
| Quit Claim Deed | -- | None Available | |
| Quit Claim Deed | -- | None Available | |
| Land Court Massachusetts | $410,000 | -- | |
| Land Court Massachusetts | $410,000 | -- |
Mortgage History
| Date | Status | Loan Amount | Loan Type |
|---|---|---|---|
| Open | $654,500 | Stand Alone Refi Refinance Of Original Loan | |
| Closed | $654,500 | Stand Alone Refi Refinance Of Original Loan | |
| Closed | $345,000 | Credit Line Revolving | |
| Previous Owner | $100,000 | Credit Line Revolving | |
| Previous Owner | $190,200 | Adjustable Rate Mortgage/ARM | |
| Previous Owner | $100,000 | Credit Line Revolving | |
| Previous Owner | $60,000 | No Value Available | |
| Previous Owner | $100,000 | No Value Available | |
| Previous Owner | $239,900 | No Value Available | |
| Previous Owner | $181,400 | No Value Available | |
| Previous Owner | $200,000 | Purchase Money Mortgage | |
| Previous Owner | $115,000 | No Value Available |
Property History
| Date | Event | Price | Change | Sq Ft Price |
|---|---|---|---|---|
| 08/26/2024 08/26/24 | Sold | $935,000 | -1.6% | $390 / Sq Ft |
| 07/20/2024 07/20/24 | Pending | -- | -- | -- |
| 06/19/2024 06/19/24 | Price Changed | $949,900 | -5.0% | $396 / Sq Ft |
| 04/24/2024 04/24/24 | For Sale | $999,950 | -- | $417 / Sq Ft |
Tax History Compared to Growth
Tax History
| Year | Tax Paid | Tax Assessment Tax Assessment Total Assessment is a certain percentage of the fair market value that is determined by local assessors to be the total taxable value of land and additions on the property. | Land | Improvement |
|---|---|---|---|---|
| 2025 | $2,577 | $742,700 | $335,200 | $407,500 |
| 2024 | $2,547 | $713,400 | $316,200 | $397,200 |
| 2023 | $2,445 | $630,200 | $263,500 | $366,700 |
| 2022 | $2,392 | $517,800 | $263,500 | $254,300 |
| 2021 | $2,362 | $474,300 | $239,500 | $234,800 |
| 2020 | $2,244 | $465,600 | $239,500 | $226,100 |
| 2019 | $2,183 | $450,000 | $223,900 | $226,100 |
| 2018 | $2,066 | $424,300 | $223,900 | $200,400 |
| 2017 | $2,073 | $412,200 | $217,400 | $194,800 |
| 2016 | $2,041 | $406,600 | $213,100 | $193,500 |
| 2015 | $1,972 | $395,100 | $207,100 | $188,000 |
| 2014 | $1,993 | $392,400 | $207,100 | $185,300 |
Agents Affiliated with this Home
-
Jacquelyn Casey

Seller's Agent in 2024
Jacquelyn Casey
William Raveis Real Estate & Home Services
(508) 728-2527
1 in this area
4 Total Sales
-
K
Buyer's Agent in 2024
Kathleen Phelan
Pine Acres Realty
Map
Source: Cape Cod & Islands Association of REALTORS®
MLS Number: 22401702
APN: CHAT-000007I-000041-C000262
- 144 Lakeview Ave
- 68 Chippingstone Rd
- 235 Training Field Rd
- 307 Riverview Dr
- 319 Riverview Dr
- 331 Riverview Dr
- 31 Joshua Jethro Rd
- 355 Training Field Rd
- 71 Potonumecot Rd
- 290 Old Comers Rd
- 457 Training Field Rd
- 24 Chickadee Cir
- 24 Chickadee Ln
- 0 Reynolds Cir Unit 22501745
- 10 Pursel Dr
- 221 Church St
- 51 Continental Dr
- 1110 Queen Anne Rd
- 0 Crows Pond Rd
- 25 Crosby Ln
