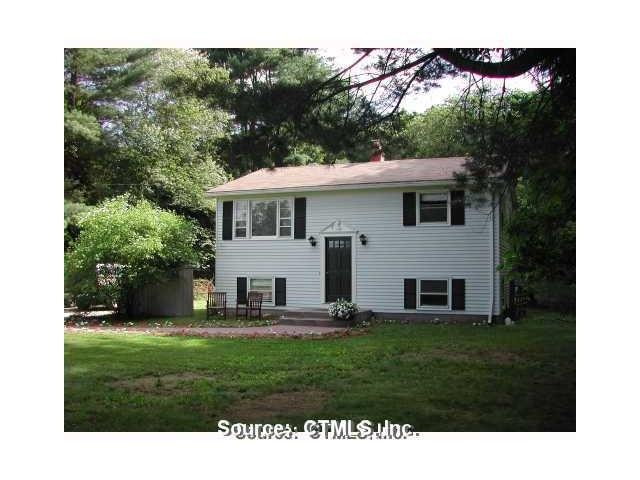
222 Clarks Falls Rd North Stonington, CT 06359
Estimated Value: $283,000 - $316,000
Highlights
- Open Floorplan
- Baseboard Heating
- Level Lot
- Raised Ranch Architecture
About This Home
As of August 2013Adorable 4 bedroom ranch on a nice large lot. Features newer roof, hardwood floors and remodeled kitchen. Lower level has been completely renovated.
Last Agent to Sell the Property
RE/MAX Coast and Country License #RES.0768037 Listed on: 10/12/2010

Last Buyer's Agent
RE/MAX Coast and Country License #RES.0768037 Listed on: 10/12/2010

Home Details
Home Type
- Single Family
Est. Annual Taxes
- $2,687
Year Built
- Built in 1976
Lot Details
- 0.65 Acre Lot
- Level Lot
- Open Lot
Parking
- Gravel Driveway
Home Design
- Raised Ranch Architecture
- Aluminum Siding
- Vinyl Siding
Interior Spaces
- 1,440 Sq Ft Home
- Open Floorplan
- Finished Basement
- Basement Fills Entire Space Under The House
- Oven or Range
Bedrooms and Bathrooms
- 4 Bedrooms
- 1 Full Bathroom
Schools
- No. Stonington Elementary School
- Wheeler Middle School
- Wheeler High School
Utilities
- Baseboard Heating
- Heating System Uses Oil
- Heating System Uses Oil Above Ground
- Private Company Owned Well
- Oil Water Heater
- Cable TV Available
Ownership History
Purchase Details
Home Financials for this Owner
Home Financials are based on the most recent Mortgage that was taken out on this home.Purchase Details
Similar Homes in North Stonington, CT
Home Values in the Area
Average Home Value in this Area
Purchase History
| Date | Buyer | Sale Price | Title Company |
|---|---|---|---|
| Hunsicker Nathan J | $143,000 | -- | |
| Sydenham William E | $181,000 | -- |
Mortgage History
| Date | Status | Borrower | Loan Amount |
|---|---|---|---|
| Open | Hunsicker Nathan J | $208,129 | |
| Closed | Sydenham William E | $147,719 |
Property History
| Date | Event | Price | Change | Sq Ft Price |
|---|---|---|---|---|
| 08/05/2013 08/05/13 | Sold | $143,000 | -28.1% | $99 / Sq Ft |
| 05/02/2013 05/02/13 | Pending | -- | -- | -- |
| 10/12/2010 10/12/10 | For Sale | $199,000 | -- | $138 / Sq Ft |
Tax History Compared to Growth
Tax History
| Year | Tax Paid | Tax Assessment Tax Assessment Total Assessment is a certain percentage of the fair market value that is determined by local assessors to be the total taxable value of land and additions on the property. | Land | Improvement |
|---|---|---|---|---|
| 2024 | $3,105 | $107,520 | $45,360 | $62,160 |
| 2023 | $3,117 | $107,520 | $45,360 | $62,160 |
| 2022 | $3,059 | $107,520 | $45,360 | $62,160 |
| 2021 | $3,075 | $107,520 | $45,360 | $62,160 |
| 2020 | $2,879 | $97,580 | $45,640 | $51,940 |
| 2019 | $2,830 | $97,580 | $45,640 | $51,940 |
| 2018 | $2,752 | $97,580 | $45,640 | $51,940 |
| 2017 | $2,635 | $97,580 | $45,640 | $51,940 |
| 2016 | $2,635 | $97,580 | $45,640 | $51,940 |
| 2015 | $2,766 | $105,980 | $49,000 | $56,980 |
| 2014 | $2,924 | $113,120 | $49,000 | $64,120 |
Agents Affiliated with this Home
-
Samantha Storey

Seller's Agent in 2013
Samantha Storey
RE/MAX
(860) 961-9795
12 in this area
82 Total Sales
Map
Source: SmartMLS
MLS Number: E243340
APN: NSTO-000105-000000-007006
- 241 Clarks Falls Rd
- 492 Providence New London Turnpike
- 440 Main St
- 67 High St
- 0 Maxson Hill Rd
- 8 Fanning Place
- 202 Main St
- 27 North Rd
- 520 Pendleton Hill Rd
- 49 Laurel St
- 12 Fanning Place
- 16 Fanning Place
- 176 Providence-New London Turnpike
- 11 Pequot Ln
- 107 Hangman Hill Rd
- 137 North Rd
- 153 North Rd
- 243 Tomaquag Rd
- 40 Boombridge Rd
- 28 Potter Hill Rd
- 222 Clarks Falls Rd
- 218 Clarks Falls Rd
- 226 Clarks Falls Rd
- 214 Clarks Falls Rd
- 215 Clarks Falls Rd
- 234 Clarks Falls Rd
- 210 Clarks Falls Rd
- 235 Clarks Falls Rd
- 237 Clarks Falls Rd
- 204 Clarks Falls Rd
- 200 Clarks Falls Rd
- 198 Clarks Falls Rd
- 245 Clarks Falls Rd
- 245 Clarks Falls Rd
- 244 Clarks Falls Rd
- 31 Clarks Falls Rd
- 187 Clarks Falls Rd
- 251 Clarks Falls Rd
- 255 Clarks Falls Rd
- 183 Clarks Falls Rd
