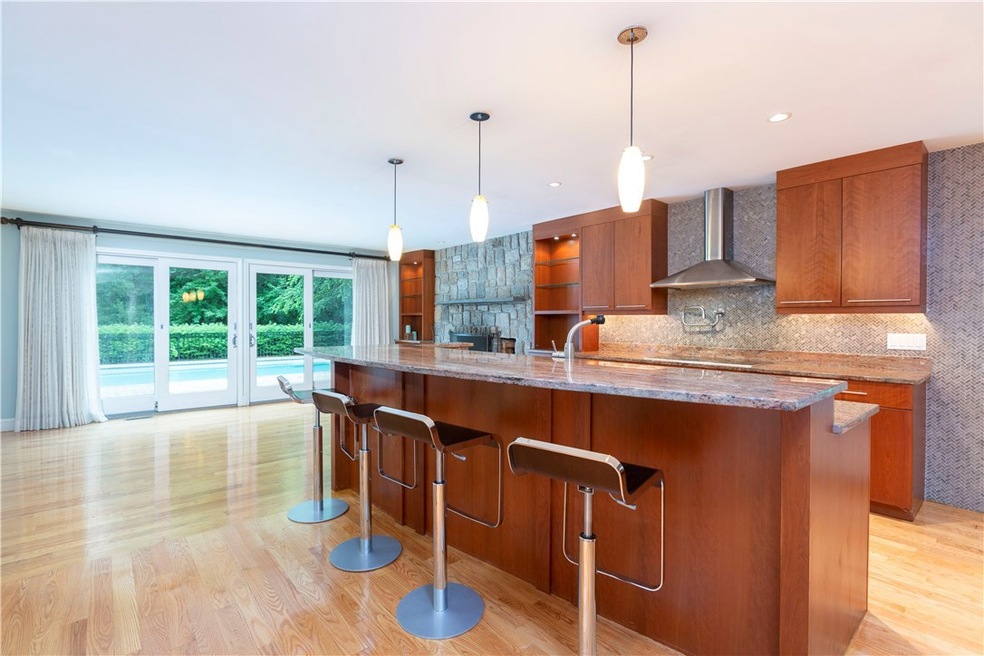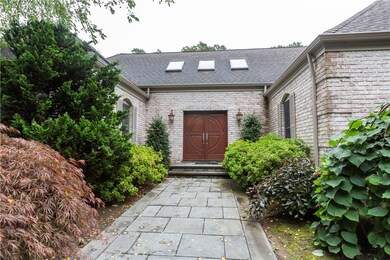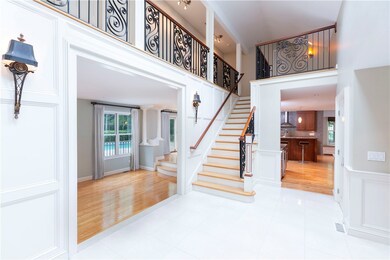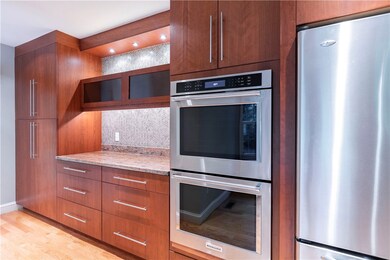
222 Country View Dr Warwick, RI 02886
Bald Hill NeighborhoodEstimated Value: $832,000 - $1,011,000
Highlights
- Marina
- In Ground Pool
- Contemporary Architecture
- Golf Course Community
- 4.26 Acre Lot
- Marble Flooring
About This Home
As of June 2020Custom built, French Country Estate residence on 4 plus acres of landscaped luxury, Circular drive and amazing privacy. Park like grounds. Grand foyer, 2 stories tall, marble floors and open balcony. Great room with direct access to gourmet kitchen. Premier appliances with stone countertops, great storage, bar and large breakfast area. Huge formal dining room with ample room for the largest family. First floor master suite with generous walk in closet and pretorian marble bath. It's all here including a steam shower. Library study on second floor with stone wall. Two additional bedrooms. Finished recreation area in basement. Awesome entertainment in backyard with pergola, stone outdoor kitchen, and exceptional swimming pool. Country club living at home. Lower level included recreation area. This home has had meticulous care and is ready for the next purchasers to steward.
Home Details
Home Type
- Single Family
Est. Annual Taxes
- $11,914
Year Built
- Built in 1986
Lot Details
- 4.26 Acre Lot
- Cul-De-Sac
- Fenced
Parking
- 2 Car Attached Garage
- Garage Door Opener
- Driveway
Home Design
- Contemporary Architecture
- Brick Exterior Construction
- Concrete Perimeter Foundation
- Plaster
Interior Spaces
- 2-Story Property
- Wet Bar
- Cathedral Ceiling
- Fireplace Features Masonry
- Game Room
Kitchen
- Oven
- Range with Range Hood
- Dishwasher
Flooring
- Wood
- Carpet
- Marble
- Ceramic Tile
Bedrooms and Bathrooms
- 3 Bedrooms
- 3 Full Bathrooms
- Bathtub with Shower
Partially Finished Basement
- Basement Fills Entire Space Under The House
- Interior and Exterior Basement Entry
Outdoor Features
- In Ground Pool
- Outbuilding
Location
- Property near a hospital
Utilities
- Central Air
- Heating System Uses Gas
- Baseboard Heating
- 200+ Amp Service
- Gas Water Heater
- Septic Tank
- Cable TV Available
Listing and Financial Details
- Tax Lot 45
- Assessor Parcel Number 222COUNTRYVIEWDRWARW
Community Details
Recreation
- Marina
- Golf Course Community
- Recreation Facilities
Additional Features
- Country Club Estates Subdivision
- Public Transportation
Ownership History
Purchase Details
Home Financials for this Owner
Home Financials are based on the most recent Mortgage that was taken out on this home.Purchase Details
Purchase Details
Home Financials for this Owner
Home Financials are based on the most recent Mortgage that was taken out on this home.Purchase Details
Purchase Details
Similar Homes in the area
Home Values in the Area
Average Home Value in this Area
Purchase History
| Date | Buyer | Sale Price | Title Company |
|---|---|---|---|
| Glover John E | $675,000 | None Available | |
| Glover John E | $675,000 | None Available | |
| Britt Jeffrey T | -- | -- | |
| Britt Jeffrey T | $915,000 | -- | |
| Difanti Anthony R | $525,000 | -- | |
| Solomon Sonny Sam | $255,000 | -- |
Mortgage History
| Date | Status | Borrower | Loan Amount |
|---|---|---|---|
| Open | Glover John E | $672,230 | |
| Closed | Glover John E | $675,000 | |
| Previous Owner | Solomon Sonny Sam | $417,000 | |
| Previous Owner | Solomon Sonny Sam | $240,000 | |
| Previous Owner | Solomon Sonny Sam | $675,000 |
Property History
| Date | Event | Price | Change | Sq Ft Price |
|---|---|---|---|---|
| 06/03/2020 06/03/20 | Sold | $675,000 | -3.6% | $158 / Sq Ft |
| 05/04/2020 05/04/20 | Pending | -- | -- | -- |
| 04/10/2020 04/10/20 | For Sale | $700,000 | 0.0% | $164 / Sq Ft |
| 07/12/2017 07/12/17 | Rented | $12,000 | 0.0% | -- |
| 07/12/2017 07/12/17 | For Rent | $12,000 | +242.9% | -- |
| 01/29/2013 01/29/13 | For Rent | $3,500 | 0.0% | -- |
| 01/29/2013 01/29/13 | Rented | $3,500 | -- | -- |
Tax History Compared to Growth
Tax History
| Year | Tax Paid | Tax Assessment Tax Assessment Total Assessment is a certain percentage of the fair market value that is determined by local assessors to be the total taxable value of land and additions on the property. | Land | Improvement |
|---|---|---|---|---|
| 2024 | $11,412 | $788,700 | $135,300 | $653,400 |
| 2023 | $11,192 | $788,700 | $135,300 | $653,400 |
| 2022 | $11,914 | $636,100 | $126,300 | $509,800 |
| 2021 | $11,914 | $636,100 | $126,300 | $509,800 |
| 2020 | $11,914 | $636,100 | $126,300 | $509,800 |
| 2019 | $11,914 | $636,100 | $126,300 | $509,800 |
| 2018 | $11,693 | $577,700 | $112,300 | $465,400 |
| 2017 | $11,693 | $577,700 | $112,300 | $465,400 |
| 2016 | $11,693 | $577,700 | $112,300 | $465,400 |
| 2015 | $12,222 | $589,000 | $148,300 | $440,700 |
| 2014 | $11,815 | $589,000 | $148,300 | $440,700 |
| 2013 | $11,656 | $589,000 | $148,300 | $440,700 |
Agents Affiliated with this Home
-
Matt Phipps

Seller's Agent in 2020
Matt Phipps
Compass / Lila Delman Compass
(401) 640-0071
1 in this area
316 Total Sales
-
Jose Diaz

Buyer's Agent in 2020
Jose Diaz
Keller Williams Coastal
(401) 261-8747
150 Total Sales
-
Brenda Hilton

Seller's Agent in 2017
Brenda Hilton
William Raveis Inspire
(401) 339-2222
33 Total Sales
-
Allen Gammons

Seller's Agent in 2013
Allen Gammons
BHHS Commonwealth Real Estate
(401) 742-6050
4 in this area
461 Total Sales
-
M
Buyer's Agent in 2013
Marissa Tafuri
PRUDENTIAL GAMMONS REALTY
Map
Source: State-Wide MLS
MLS Number: 1251425
APN: WARW-000253-000045-000000
- 351 New London Ave Unit 302
- 39 Greenbriar Rd
- 99 Tanglewood Dr
- 1008 Toll Gate Rd
- 61 Lafayette St
- 47 W Valley Cir
- 77 W Valley Cir Unit 77
- 78 W Valley Cir Unit 78
- 81 W Valley Cir
- 30 Sophia Dr
- 33 Hilltop Ave
- 11 W Valley Cir
- 7 Blossom St
- 1195 Centerville Rd
- 22 Sandpiper Dr
- 84 River Farms Dr
- 99 3rd St
- 116 Providence St
- 133 New London Ave
- 32 Sykes St
- 222 Country View Dr
- 250 Country View Dr
- 276 Country View Dr
- 245 Country View Dr
- 271 Country View Dr
- 300 Country View Dr
- 287 Country View Dr
- 9 Beacon Hill Dr
- 15 Beacon Hill Dr
- 303 Country View Dr
- 421 New London Ave
- 351 New London Ave Unit 408
- 351 New London Ave Unit 34
- 351 New London Ave Unit 30
- 351 New London Ave Unit 40
- 351 New London Ave Unit 36
- 351 New London Ave Unit 9
- 351 New London Ave Unit 11
- 351 New London Ave Unit 25
- 351 New London Ave Unit 38






