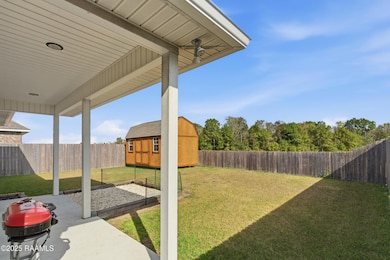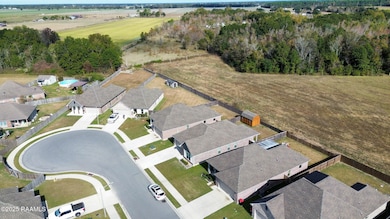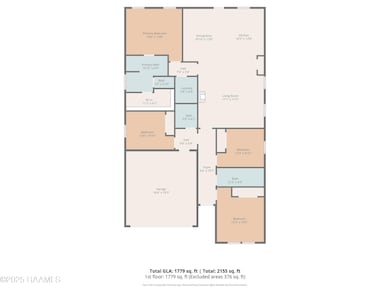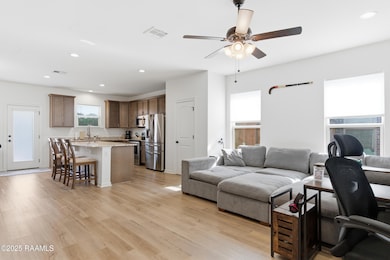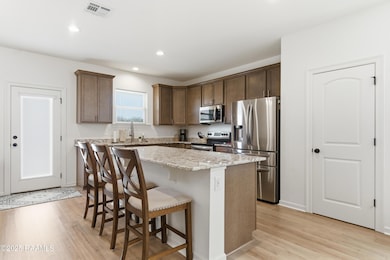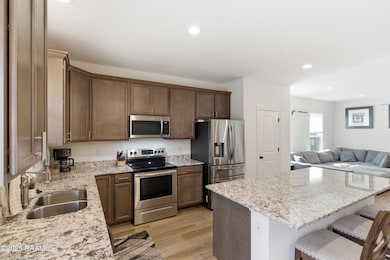222 Crescent View Ln Duson, LA 70529
North Lafayette Parish NeighborhoodEstimated payment $1,479/month
Highlights
- Traditional Architecture
- Granite Countertops
- Cul-De-Sac
- High Ceiling
- Covered Patio or Porch
- Double Pane Windows
About This Home
Need Privacy, but want a neighborhood?? This better than new home is what you've been looking for!! It's only 3 years old and has NO BACK-DOOR NEIGHBORS!!! Couple that with a privacy side fence and a lower back fence, and you get to take advantage of the peaceful view of cleared land. The triple split floor plan with 2-1/2 bathrooms affords privacy for the owner as well as 2 sets of guests. This makes for a great roommate arrangement. The eat-in kitchen is the hub of the home, featuring stainless steel appliances and a 7-foot island. Home comes with upgraded 3cm granite, undermount sinks, recessed lighting, and cabinet hardware. Primary suite features a double vanity, a walk-in closet, a garden tub, and a separate shower. This is THE ONLY 4-bedroom house in this price range in the 70506 and 70529 with no carpet, gutters, and a fence!! Call today to see this one in person.
Listing Agent
Keller Williams Realty Acadiana License #0995694699 Listed on: 11/20/2025

Home Details
Home Type
- Single Family
Lot Details
- 6,098 Sq Ft Lot
- Lot Dimensions are 51 x 119
- Cul-De-Sac
- Property is Fully Fenced
- Wood Fence
- Landscaped
- No Through Street
- Level Lot
HOA Fees
- $30 Monthly HOA Fees
Parking
- 2 Car Garage
Home Design
- Traditional Architecture
- Brick Exterior Construction
- Frame Construction
- Composition Roof
- Vinyl Siding
Interior Spaces
- 1,833 Sq Ft Home
- 1-Story Property
- High Ceiling
- Recessed Lighting
- Double Pane Windows
- Vinyl Flooring
- Washer and Electric Dryer Hookup
Kitchen
- Stove
- Dishwasher
- Kitchen Island
- Granite Countertops
- Disposal
Bedrooms and Bathrooms
- 4 Bedrooms
- Walk-In Closet
- Double Vanity
- Soaking Tub
- Separate Shower
Outdoor Features
- Covered Patio or Porch
- Exterior Lighting
- Shed
Schools
- Duson Elementary School
- Scott Middle School
- Acadiana High School
Utilities
- Central Heating and Cooling System
- Heat Pump System
Community Details
- Built by DSLD
- Summerview Subdivision, Yardley III G Floorplan
Listing and Financial Details
- Tax Lot 128
Map
Home Values in the Area
Average Home Value in this Area
Tax History
| Year | Tax Paid | Tax Assessment Tax Assessment Total Assessment is a certain percentage of the fair market value that is determined by local assessors to be the total taxable value of land and additions on the property. | Land | Improvement |
|---|---|---|---|---|
| 2024 | $1,364 | $22,944 | $3,650 | $19,294 |
| 2023 | $1,364 | $22,896 | $3,650 | $19,246 |
| 2022 | $161 | $1,825 | $1,825 | $0 |
Property History
| Date | Event | Price | List to Sale | Price per Sq Ft | Prior Sale |
|---|---|---|---|---|---|
| 11/20/2025 11/20/25 | For Sale | $260,000 | +6.0% | $142 / Sq Ft | |
| 12/29/2022 12/29/22 | Sold | -- | -- | -- | View Prior Sale |
| 10/10/2022 10/10/22 | Pending | -- | -- | -- | |
| 10/10/2022 10/10/22 | For Sale | $245,325 | -- | $134 / Sq Ft |
Purchase History
| Date | Type | Sale Price | Title Company |
|---|---|---|---|
| Deed | $246,080 | None Listed On Document |
Mortgage History
| Date | Status | Loan Amount | Loan Type |
|---|---|---|---|
| Open | $254,938 | New Conventional |
Source: REALTOR® Association of Acadiana
MLS Number: 2500005728
APN: 6173782
- 101 Pink Mimosa Trail
- 103 Lonely Oak Blvd
- 125 La Rue Cannes
- 212 Crescent View Ln
- 210 Crescent View Ln
- 701 Hollier Rd
- 311 Stanwell Ave
- 245 Sidney Oaks Dr
- 250 Sidney Oaks Dr
- 240 Sidney Oaks Dr
- 247 Sidney Oaks Dr
- 237 Sidney Oaks Dr
- 239 Sidney Oaks Dr
- 108 Hunters Hill Dr
- 149 Petitjean Rd
- 204 Stanwell Ave
- 106 Broland Dr
- 209 D Arceneaux Rd
- 301 Anderson Rd
- 307 Anderson Rd
- 207 Barnsley Dr
- 929 Gazette Rd
- 234 Oak Heights Dr
- 106 Kohen Luke Dr
- 304 Stoneridge Dr
- 100 Belgium St Unit C
- 211 Winter Park Place
- 406 Scotsdale St
- 118 Marigny Cir Unit A
- 204 Mills St Unit Lot 62
- 204 Mills St Unit Lot 31
- 100 Cheyenne Dr
- 104 Cadet Ln
- 208 Sleepy Hollow Dr
- 102 Steeple Chase Dr
- 108 Appleoak Ave Unit B
- 110 Still Lake Dr
- 4620 W Congress St Unit 45
- 101 Wilbourn Blvd Unit 102
- 101 Wilbourn Blvd Unit 305
Ask me questions while you tour the home.

