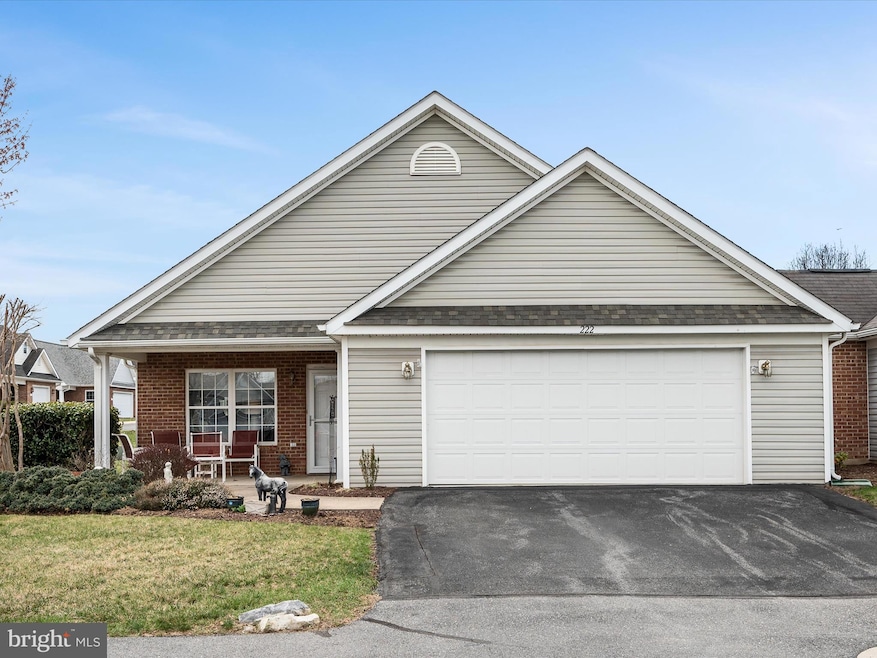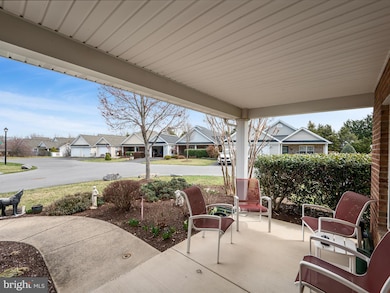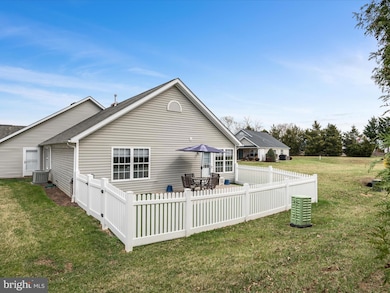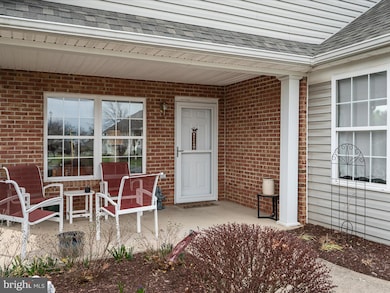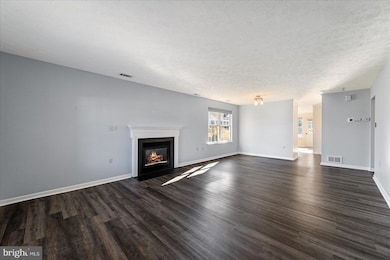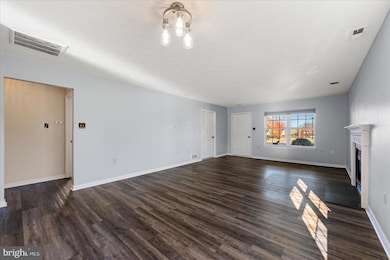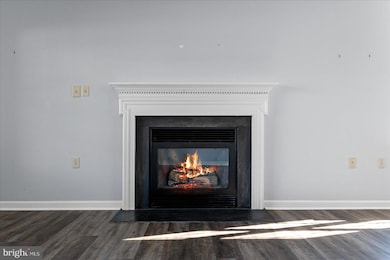222 Crestwood Ln Winchester, VA 22602
Estimated payment $2,359/month
Highlights
- Active Adult
- Rambler Architecture
- Corner Lot
- Clubhouse
- Main Floor Bedroom
- 2 Car Direct Access Garage
About This Home
Turnkey Living Awaits at 222 Crestwood Lane, Woodbrook Village! Discover the ease and joy of low-maintenance living in the highly sought-after Woodbrook Village, a charming 55+ community. This attractive end unit home at 222 Crestwood Lane is perfectly positioned on a desirable corner lot (non through street) and has been meticulously maintained and tastefully updated, making it an absolute must-see! Move-In Ready: Enjoy numerous recent updates including beautiful new flooring throughout, providing a fresh and modern feel. granite counters, some new paint, updated primary bath and more. Oh, and did we mention the new roof installed in 2023? Outdoor Perfection: The exterior boasts updated vinyl fencing, enhancing privacy and curb appeal as well as a patio, great for entertaining or relaxing. Convenience is Key: Located just moments from all your daily needs—shopping, dining, healthcare, and major commuter routes—putting everything you need within easy reach.
HOA Includes True Maintenance-Free Living: Say goodbye to tedious chores! The HOA fee covers: Snow Removal, Trash Collection, Water & Sewer, Lawn Care , common area maintenance and more. Don't miss the opportunity to live your best chapter in this fantastic, updated home. Schedule your showing today!
Listing Agent
(540) 974-8423 tiffanyhunter@ask4teamed.com ERA Oakcrest Realty, Inc. Listed on: 10/20/2025

Co-Listing Agent
(540) 665-0360 tracieclawson@ask4teamed.com ERA Oakcrest Realty, Inc. License #0225211653
Home Details
Home Type
- Single Family
Est. Annual Taxes
- $1,517
Year Built
- Built in 1991
Lot Details
- 5,227 Sq Ft Lot
- Vinyl Fence
- Landscaped
- Corner Lot
- Level Lot
- Back Yard Fenced, Front and Side Yard
- Property is in very good condition
- Property is zoned RP
HOA Fees
- $231 Monthly HOA Fees
Parking
- 2 Car Direct Access Garage
- Oversized Parking
- Parking Storage or Cabinetry
- Front Facing Garage
- Garage Door Opener
Home Design
- Rambler Architecture
- Slab Foundation
- Architectural Shingle Roof
- Vinyl Siding
Interior Spaces
- 1,260 Sq Ft Home
- Property has 1 Level
- Gas Fireplace
- Living Room
- Dining Room
- Storage Room
- Luxury Vinyl Plank Tile Flooring
Kitchen
- Eat-In Kitchen
- Electric Oven or Range
- Microwave
- Dishwasher
Bedrooms and Bathrooms
- 2 Main Level Bedrooms
- Walk-In Closet
- 2 Full Bathrooms
- Walk-in Shower
Laundry
- Laundry on main level
- Dryer
- Washer
Accessible Home Design
- Doors are 32 inches wide or more
- No Interior Steps
Outdoor Features
- Patio
- Porch
Schools
- Orchard View Elementary School
- James Wood Middle School
- Sherando High School
Utilities
- Central Air
- Heat Pump System
- Natural Gas Water Heater
Listing and Financial Details
- Tax Lot 63
- Assessor Parcel Number 63-B-2-2-63
Community Details
Overview
- Active Adult
- Association fees include lawn maintenance, management, sewer, snow removal, trash, water, recreation facility
- Active Adult | Residents must be 55 or older
- Woodbrook Village HOA
- Woodbrook Village Subdivision
Amenities
- Clubhouse
- Community Center
Map
Home Values in the Area
Average Home Value in this Area
Tax History
| Year | Tax Paid | Tax Assessment Tax Assessment Total Assessment is a certain percentage of the fair market value that is determined by local assessors to be the total taxable value of land and additions on the property. | Land | Improvement |
|---|---|---|---|---|
| 2025 | $1,517 | $316,100 | $88,000 | $228,100 |
| 2024 | $661 | $259,100 | $72,000 | $187,100 |
| 2023 | $1,321 | $259,100 | $72,000 | $187,100 |
| 2022 | $1,322 | $216,800 | $67,000 | $149,800 |
| 2021 | $1,322 | $216,800 | $67,000 | $149,800 |
| 2020 | $1,316 | $215,800 | $67,000 | $148,800 |
| 2019 | $1,316 | $215,800 | $67,000 | $148,800 |
| 2018 | $1,213 | $198,800 | $67,000 | $131,800 |
| 2017 | $1,193 | $198,800 | $67,000 | $131,800 |
| 2016 | $1,077 | $179,500 | $54,500 | $125,000 |
| 2015 | $1,005 | $179,500 | $54,500 | $125,000 |
| 2014 | $496 | $173,700 | $54,500 | $119,200 |
Property History
| Date | Event | Price | List to Sale | Price per Sq Ft | Prior Sale |
|---|---|---|---|---|---|
| 11/13/2025 11/13/25 | Price Changed | $379,000 | 0.0% | $301 / Sq Ft | |
| 11/13/2025 11/13/25 | For Sale | $379,000 | -2.6% | $301 / Sq Ft | |
| 11/08/2025 11/08/25 | Off Market | $389,000 | -- | -- | |
| 10/20/2025 10/20/25 | For Sale | $389,000 | +29.7% | $309 / Sq Ft | |
| 11/08/2021 11/08/21 | Sold | $299,900 | -2.9% | $238 / Sq Ft | View Prior Sale |
| 07/26/2021 07/26/21 | For Sale | $309,000 | -- | $245 / Sq Ft |
Purchase History
| Date | Type | Sale Price | Title Company |
|---|---|---|---|
| Deed | $299,900 | None Listed On Document | |
| Gift Deed | -- | None Listed On Document |
Mortgage History
| Date | Status | Loan Amount | Loan Type |
|---|---|---|---|
| Open | $238,500 | New Conventional |
Source: Bright MLS
MLS Number: VAFV2037554
APN: 63B2-2-63
- 221 Crestwood Ln
- 105 Tanglewood Ln
- 3266 Valley Pike
- 513 and 525 Monticello St
- 540 Monticello St
- 608 Kernstown Ct
- 2918 Sorrell Ct
- 2901 Sorrell Ct
- 2808 Saratoga Dr
- 0 Kavanaugh Dr Unit VAFV2017570
- 2708 Cassidy Ct
- 2812 Ridgetop Ct
- 419 Summit Ave
- 800 Lake Dr
- 118 Russelcroft Rd
- 105 Boone Ct
- 2725 S Pleasant Valley Rd
- 0 Prosperity Dr
- 421 Superior Ave
- 461 Imperial St
- 616 Hemsworth Ln
- 548 Brookfield Dr
- 3107 Shawnee Dr Unit 12
- 3105 Shawnee Dr Unit 7
- 121 Fay St
- 2918 Packer St
- 512 Allston Cir
- 221 Peppertree Ln
- 151 Hope Dr
- 102 Metcalf Terrace
- 427 W Tevis St
- 115 Stribling Way
- 110 Bulmer Loop
- 2310 Valor Dr
- 121 Taft Ave
- 2250 Sofia Way
- 2264 Papermill Rd Unit E
- 2260 Wilson Blvd
- 910 Cedar Creek Grade
- 2150 Harvest Dr
