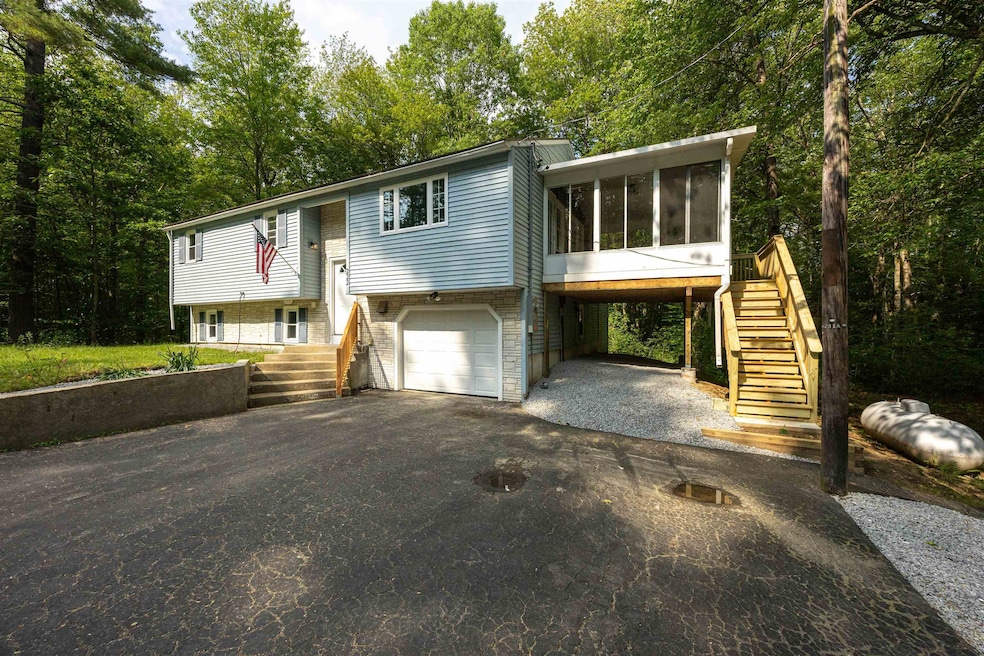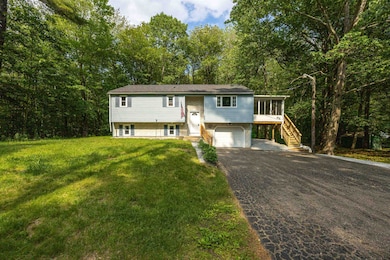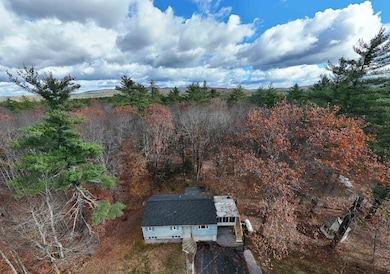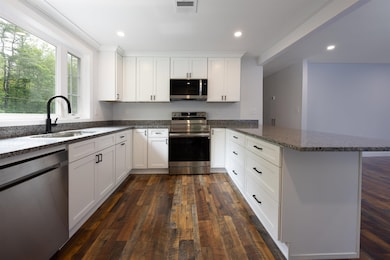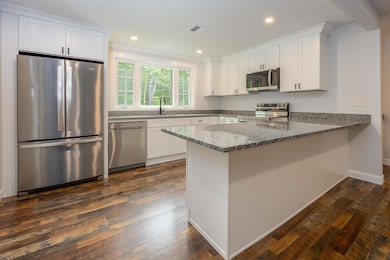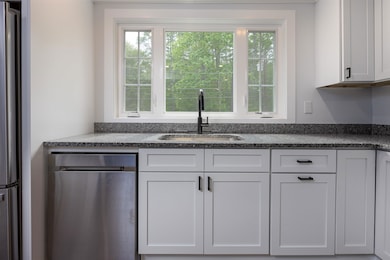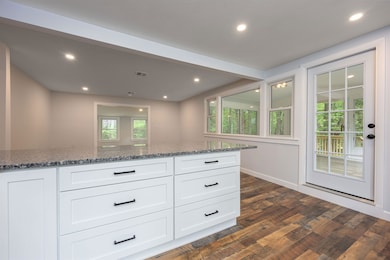222 Daniel Webster Hwy Boscawen, NH 03303
Estimated payment $2,880/month
Highlights
- Wooded Lot
- Den
- Living Room
- Sun or Florida Room
- Gazebo
- Laundry Room
About This Home
Beautifully Updated 4-Bedroom Home with Flexible Living Spaces, amazing condo alternative with no fees!!! Transformed and move-in ready, this spacious 4-bedroom, 2-bath home combines modern updates with versatile living for today’s lifestyle. Enjoy a stunning new kitchen and renovated baths, new flooring throughout, updated plumbing and heating systems, and central air conditioning—everything has been done for you! The open-concept main level is perfect for entertaining or everyday living, featuring a bright kitchen that flows into a spacious living area, three generously sized bedrooms, a bonus room, and a charming three-season porch with expansive windows that bring the outdoors in. The lower level offers incredible flexibility with a fourth bedroom or large family room, a private office, and a full bath with laundry—ideal for guests, extended family, or potential in-law use. A one-car garage with storage adds convenience and functionality. Set on a beautiful wooded lot with ample parking, a storage shed, and a relaxing gazebo perfect for gatherings and unwinding after a long day, this home truly has it all. Conveniently located with great exposure for in home business possibilities. A quick close possible—welcome home!
Listing Agent
BHHS Verani Londonderry Brokerage Phone: 603-216-7222 License #059587 Listed on: 11/09/2025

Home Details
Home Type
- Single Family
Est. Annual Taxes
- $6,792
Year Built
- Built in 1974
Lot Details
- 0.68 Acre Lot
- Level Lot
- Wooded Lot
Parking
- 1 Car Garage
Home Design
- Split Foyer
- Concrete Foundation
- Wood Frame Construction
Interior Spaces
- Property has 2 Levels
- Living Room
- Dining Area
- Den
- Sun or Florida Room
- Finished Basement
- Interior Basement Entry
- Laundry Room
Kitchen
- Gas Range
- Microwave
- Dishwasher
- Kitchen Island
Bedrooms and Bathrooms
- 4 Bedrooms
- En-Suite Bathroom
Outdoor Features
- Gazebo
- Shed
Schools
- Boscawen Elementary School
- Merrimack Valley Middle School
- Merrimack Valley High School
Utilities
- Central Air
Listing and Financial Details
- Tax Lot 0073
- Assessor Parcel Number 0079
Map
Home Values in the Area
Average Home Value in this Area
Tax History
| Year | Tax Paid | Tax Assessment Tax Assessment Total Assessment is a certain percentage of the fair market value that is determined by local assessors to be the total taxable value of land and additions on the property. | Land | Improvement |
|---|---|---|---|---|
| 2024 | $7,003 | $363,600 | $146,200 | $217,400 |
| 2023 | $7,065 | $363,600 | $146,200 | $217,400 |
| 2022 | $6,655 | $214,900 | $87,200 | $127,700 |
| 2021 | $6,099 | $214,900 | $87,200 | $127,700 |
| 2020 | $5,757 | $214,900 | $87,200 | $127,700 |
| 2019 | $6,043 | $214,900 | $87,200 | $127,700 |
| 2018 | $5,716 | $214,900 | $87,200 | $127,700 |
| 2017 | $5,284 | $176,300 | $59,600 | $116,700 |
| 2016 | $5,044 | $176,300 | $59,600 | $116,700 |
| 2015 | $5,183 | $176,300 | $59,600 | $116,700 |
| 2014 | $5,033 | $176,300 | $59,600 | $116,700 |
| 2013 | $4,771 | $176,300 | $59,600 | $116,700 |
Property History
| Date | Event | Price | List to Sale | Price per Sq Ft | Prior Sale |
|---|---|---|---|---|---|
| 12/04/2025 12/04/25 | Price Changed | $439,900 | -5.4% | $207 / Sq Ft | |
| 11/09/2025 11/09/25 | For Sale | $465,000 | +101.3% | $219 / Sq Ft | |
| 02/03/2025 02/03/25 | Sold | $231,000 | -7.6% | $182 / Sq Ft | View Prior Sale |
| 02/03/2025 02/03/25 | Pending | -- | -- | -- | |
| 02/03/2025 02/03/25 | For Sale | $250,000 | -- | $197 / Sq Ft |
Purchase History
| Date | Type | Sale Price | Title Company |
|---|---|---|---|
| Deed | $155,000 | -- |
Mortgage History
| Date | Status | Loan Amount | Loan Type |
|---|---|---|---|
| Open | $158,451 | Unknown | |
| Closed | $158,332 | VA |
Source: PrimeMLS
MLS Number: 5069035
APN: BOSC-000079-000073
- 19 Bailey Dr
- 187 Intervale Rd
- 9 High St
- 254 King St
- 250 King St
- 187 King St
- 293 Queen St
- 527 Northwest Rd
- 29 Duston Dr
- 437 High St
- Map 6, Lot 38 Chadwick Hill Rd
- 57 Center Rd
- 3A Red Oak Way Unit 3A
- 3B Red Oak Way
- 5A Red Oak Way Unit 5A
- 4A Red Oak Way
- 6 Eagle Perch Dr Unit 14
- 9 Eagle Perch Dr Unit 5
- 2 Eagle Perch Dr Unit 16
- 6A Villa Brasi Ln
- 230 King St Unit B
- 15 Suffolk Rd Unit 1
- 90 Merrimack St
- 30 Great Falls Dr Unit 30 Great Falls Drive
- 72 Maplewood Ln
- 6 Winsor Ave
- 4 Riesling Terrace
- 1 Riesling Terrace
- 169 Sewalls Falls Rd Unit First Floor
- 29 Bog Rd
- 86 Fisherville Rd
- 155 S Main St Unit 2
- 47 Elkins St
- 80 Terrace Rd
- 408 Central St Unit 6
- 4 Deer St Unit 16
- 189 E Bow St Unit A
- 258 Main St Unit Suite 3
- 479 N State St
- 1 Camelia Ave Unit 4
