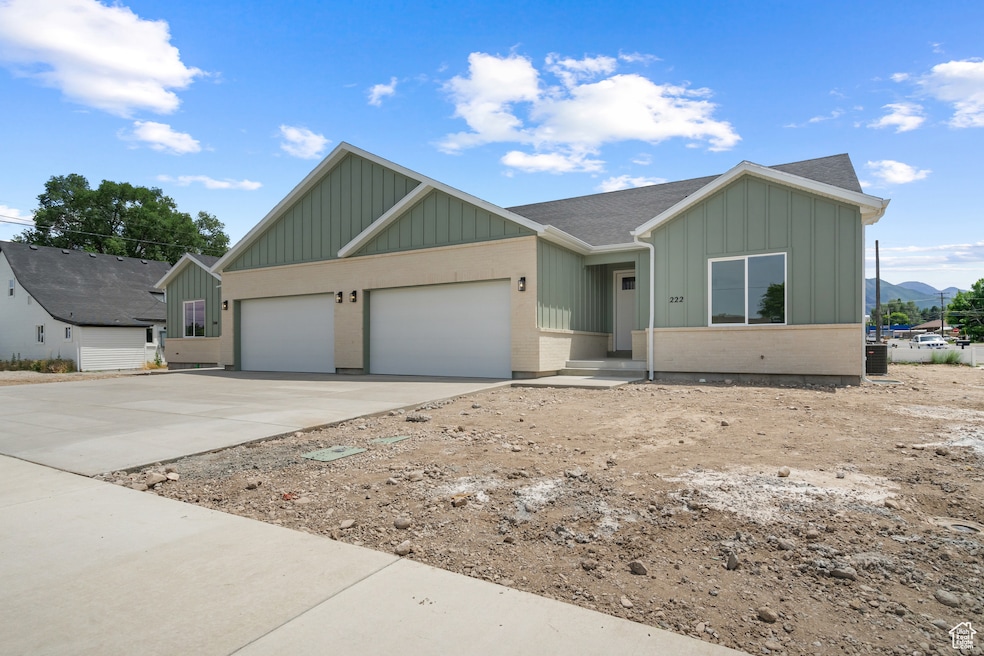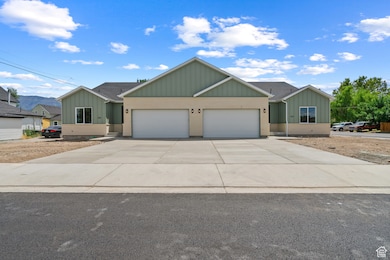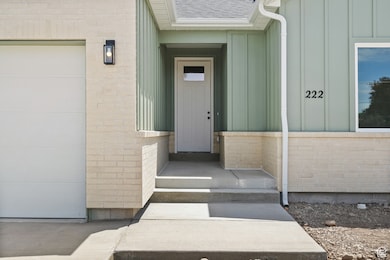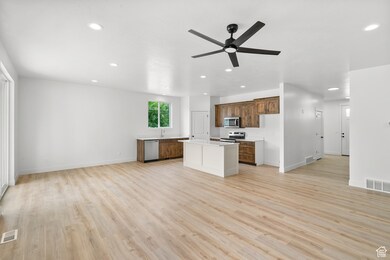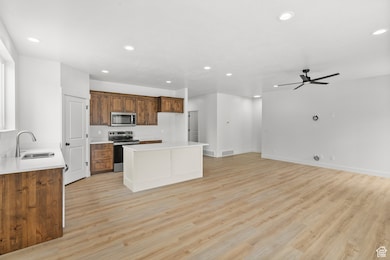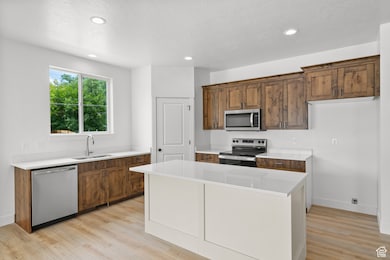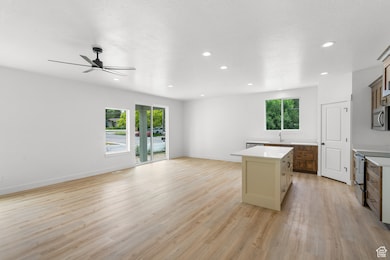
222 E 300 N Payson, UT 84651
Estimated payment $2,809/month
Highlights
- Rambler Architecture
- No HOA
- 2 Car Attached Garage
- Main Floor Primary Bedroom
- Covered patio or porch
- Walk-In Closet
About This Home
Now complete and move-in ready, this brand-new rambler offers a unique blend of luxury, functionality, and flexibility-without the restrictions of an HOA. As an added bonus, buyers who use our preferred lender will receive $10,000 toward closing costs or a fenced yard with front landscaping included-your choice. Designed for effortless single-level living, the main floor features 9-foot ceilings, oversized windows, and an open-concept layout filled with natural light. High-end finishes include custom cabinetry, quartz countertops, and beautiful tile surrounds in both the bathrooms and showers. The primary suite is a true standout, complete with a generous walk-in closet and direct access to the laundry room-a thoughtful touch that adds convenience to your daily routine. Downstairs, the full unfinished basement is full of potential, with room for three additional full-size bedrooms and a bathroom already prepped with custom cabinetry. It's rare to find this level of finish, space, and style at such a competitive value-especially in new construction. Come see what makes this home different. You won't just picture yourself living here-you'll start planning where everything goes.
Listing Agent
Bailey White
Omnia Real Estate License #13919973 Listed on: 07/07/2025
Open House Schedule
-
Wednesday, July 16, 20256:00 to 8:00 pm7/16/2025 6:00:00 PM +00:007/16/2025 8:00:00 PM +00:00Add to Calendar
Townhouse Details
Home Type
- Townhome
Est. Annual Taxes
- $1,293
Year Built
- Built in 2025
Parking
- 2 Car Attached Garage
Home Design
- Rambler Architecture
- Twin Home
- Brick Exterior Construction
- Stucco
Interior Spaces
- 3,340 Sq Ft Home
- 2-Story Property
- Ceiling Fan
- Carpet
- Basement Fills Entire Space Under The House
- Disposal
Bedrooms and Bathrooms
- 3 Main Level Bedrooms
- Primary Bedroom on Main
- Walk-In Closet
- 2 Full Bathrooms
Schools
- Barnett Elementary School
- Salem Jr Middle School
- Salem Hills High School
Utilities
- Forced Air Heating and Cooling System
- Natural Gas Connected
Additional Features
- Covered patio or porch
- 4,356 Sq Ft Lot
Community Details
- No Home Owners Association
Listing and Financial Details
- Assessor Parcel Number 70-027-0001
Map
Home Values in the Area
Average Home Value in this Area
Property History
| Date | Event | Price | Change | Sq Ft Price |
|---|---|---|---|---|
| 07/07/2025 07/07/25 | For Sale | $489,000 | -- | $146 / Sq Ft |
Similar Homes in Payson, UT
Source: UtahRealEstate.com
MLS Number: 2096767
- 752 N 400 W
- 62 S 1400 E
- 1461 E 100 S
- 854 S 600 E
- 1361 E 50 S
- 105 W 1200 S
- 1722 N 1230 E
- 1862 N 460 W
- 1864 N 460 W
- 1866 N 460 W
- 1316 W 800 S Unit 1316 W 800 s
- 1129 S 1660 E
- 140 N 700 E Unit Bleeding Heart B
- 752 E 500 N Unit 752 East
- 1284 S 3610 E Unit 1065
- 1449 S 2490 E
- 891 S 2300 E Unit Bedroom 1
- 899 N 1120 E
- 1228 E 800 N
- 2996 E 1530 S
