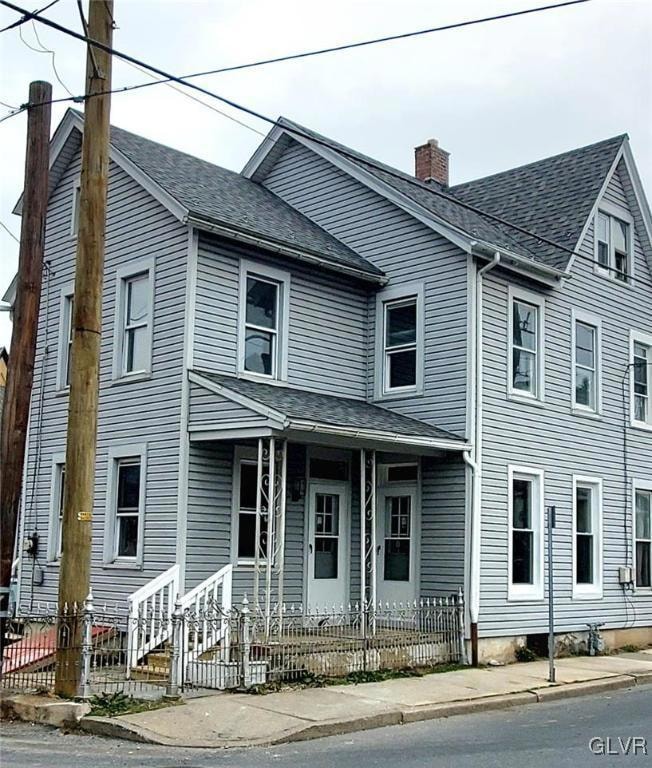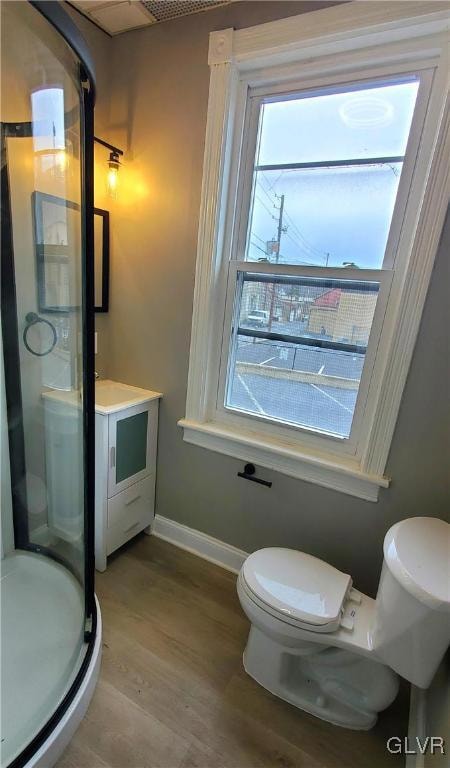
222 E Church St Slatington, PA 18080
About This Home
As of June 2025*Multiple offers received* Discover this beautifully remodeled 4-bedroom home in Slatington! Boasting luxury vinyl plank flooring throughout, the first floor features a spacious living room, dining room, brand-new kitchen, and FULL bath. The second floor offers three comfortable bedrooms and another full bath, while the third floor provides a private fourth bedroom. Just minutes from the D&L Trail, this home showcases mountain views—perfect for nature lovers seeking a blend of outdoor adventure and urban convenience. With its unique charm and inviting character, this home is ready for your personal touch!
Last Agent to Sell the Property
Coldwell Banker Hearthside License #RS321968 Listed on: 04/10/2025

Home Details
Home Type
- Single Family
Est. Annual Taxes
- $2,518
Year Built
- Built in 1880
Lot Details
- 1,054 Sq Ft Lot
- Property is zoned TR-TOWN RESIDENTIAL
Parking
- On-Street Parking
Home Design
- Vinyl Siding
Interior Spaces
- 1,344 Sq Ft Home
- 2-Story Property
- Basement Fills Entire Space Under The House
- Microwave
- Washer Hookup
Bedrooms and Bathrooms
- 4 Bedrooms
- 2 Full Bathrooms
Utilities
- Heating Available
Ownership History
Purchase Details
Home Financials for this Owner
Home Financials are based on the most recent Mortgage that was taken out on this home.Purchase Details
Home Financials for this Owner
Home Financials are based on the most recent Mortgage that was taken out on this home.Purchase Details
Purchase Details
Purchase Details
Similar Homes in Slatington, PA
Home Values in the Area
Average Home Value in this Area
Purchase History
| Date | Type | Sale Price | Title Company |
|---|---|---|---|
| Deed | $200,000 | First United Land Transfer | |
| Special Warranty Deed | $90,000 | Priority Title | |
| Sheriffs Deed | -- | None Listed On Document | |
| Interfamily Deed Transfer | -- | -- | |
| Deed | $3,000 | -- |
Mortgage History
| Date | Status | Loan Amount | Loan Type |
|---|---|---|---|
| Open | $204,300 | VA | |
| Previous Owner | $141,000 | Credit Line Revolving | |
| Previous Owner | $174,000 | Reverse Mortgage Home Equity Conversion Mortgage |
Property History
| Date | Event | Price | Change | Sq Ft Price |
|---|---|---|---|---|
| 06/09/2025 06/09/25 | Sold | $200,000 | -4.7% | $149 / Sq Ft |
| 05/10/2025 05/10/25 | Pending | -- | -- | -- |
| 04/10/2025 04/10/25 | For Sale | $209,900 | +133.2% | $156 / Sq Ft |
| 02/25/2025 02/25/25 | Sold | $90,000 | -9.9% | $76 / Sq Ft |
| 01/02/2025 01/02/25 | Pending | -- | -- | -- |
| 12/17/2024 12/17/24 | Price Changed | $99,900 | -8.6% | $84 / Sq Ft |
| 09/24/2024 09/24/24 | Price Changed | $109,250 | -5.0% | $92 / Sq Ft |
| 07/26/2024 07/26/24 | For Sale | $115,000 | -- | $97 / Sq Ft |
Tax History Compared to Growth
Tax History
| Year | Tax Paid | Tax Assessment Tax Assessment Total Assessment is a certain percentage of the fair market value that is determined by local assessors to be the total taxable value of land and additions on the property. | Land | Improvement |
|---|---|---|---|---|
| 2025 | $2,518 | $66,700 | $4,400 | $62,300 |
| 2024 | $2,411 | $66,700 | $4,400 | $62,300 |
| 2023 | $2,271 | $66,700 | $4,400 | $62,300 |
| 2022 | $2,237 | $66,700 | $62,300 | $4,400 |
| 2021 | $2,169 | $66,700 | $4,400 | $62,300 |
| 2020 | $2,107 | $66,700 | $4,400 | $62,300 |
| 2019 | $2,061 | $66,700 | $4,400 | $62,300 |
| 2018 | $2,020 | $66,700 | $4,400 | $62,300 |
| 2017 | $2,012 | $66,700 | $4,400 | $62,300 |
| 2016 | -- | $66,700 | $4,400 | $62,300 |
| 2015 | -- | $66,700 | $4,400 | $62,300 |
| 2014 | -- | $66,700 | $4,400 | $62,300 |
Agents Affiliated with this Home
-
Dan Russoli

Seller's Agent in 2025
Dan Russoli
Coldwell Banker Hearthside
(484) 616-5703
2 in this area
76 Total Sales
-
Maryann Schoch
M
Seller's Agent in 2025
Maryann Schoch
Coldwell Banker Heritage R E
(610) 972-0488
1 in this area
55 Total Sales
-
Amrita Raghunath
A
Buyer's Agent in 2025
Amrita Raghunath
Coldwell Banker Hearthside
(908) 323-3585
1 in this area
3 Total Sales
Map
Source: Greater Lehigh Valley REALTORS®
MLS Number: 755420
APN: 556203844894-1
- 210 2nd St
- 16 4th St
- 46 Dowell St
- 319 1st St
- 319 W Franklin St
- 426 E Franklin St
- 419 E Washington St
- 531 E Church St
- 265 S Walnut St
- 411 7th St
- 402 7th St
- 416 Owl Alley
- 630 S Lehigh Gap St
- 3631 Oak Ridge Dr
- 9170 N Loop Rd
- 8170 Pa Route 873
- 1513 Fernwood Rd
- 2954 Avery Rd
- 16 Gap View Mobile Home Park
- 13 Gap View Mobile Home Park






