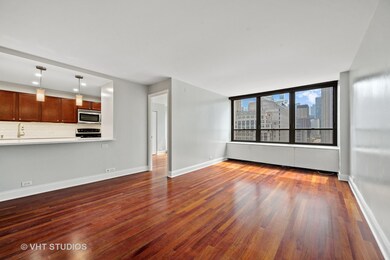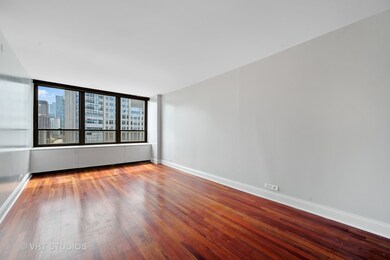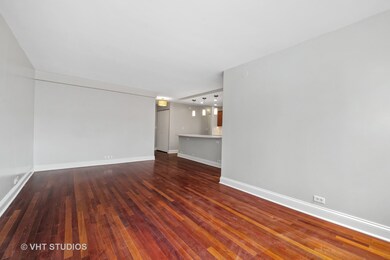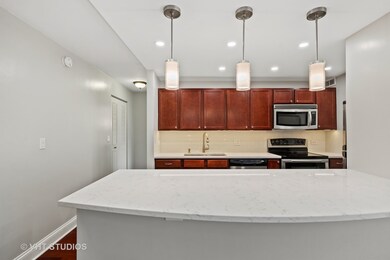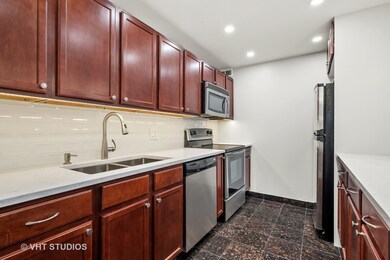
Pearson on the Park Condos 222 E Pearson St Unit 1604 Chicago, IL 60611
Streeterville NeighborhoodAbout This Home
As of May 2024Large 1000 square foot South facing 2 Bedroom and 1 Bath. Over $40,000 in upgrades, to include Caesarstone Counters, Glass Tile backsplash, Kohler Faucet, and S/S Sink in the Kitchen. Stainless steel appliances and cherry hardwood floors in all rooms. New recessed can lighting, and 3 new hanging lights over the breakfast bar. New LG - IN UNIT laundry. All new bathroom with custom glass shower door, and shower stall, bathroom vanity, sink and Kohler bathroom fixtures. Recently painted and ready to move in. Views of the Lake, Navy Pier, and the Park. Great in-town Condo or Permanent Residence. 24 Hr. Doorman, Fitness & Party Room, Sundeck with Grills, and Garage Valent Parking. Easy access to it all. Investors welcome! No Rent Cap. Pet Friendly! Assessment Includes: Heat, Air Conditioning, Water, TV Cable, Exercise Facility and Storage. Valet Parking Medallion is included.
Last Agent to Sell the Property
Baird & Warner License #475126798 Listed on: 10/02/2023

Co-Listed By
Doug Harter
Baird & Warner License #475107018
Property Details
Home Type
Condominium
Est. Annual Taxes
$6,752
Year Built | Renovated
1963 | 2019
Lot Details
0
HOA Fees
$912 per month
Parking
1
Listing Details
- Property Type: Residential
- Property Type: Attached Single
- Type Attached: Condo
- Ownership: Condo
- New Construction: No
- Property Sub-Type: Condo
- Subdivision Name: Pearson on the Park
- Year Built: 1963
- Age: 61-70 Years
- Built Before 1978 (Y/N): Yes
- Disability Access and/or Equipped: No
- General Information: Commuter Bus
- Rebuilt (Y/N): No
- Rehab (Y/N): Yes
- Unit Floor Level: 16
- Rehab Year: 2019
- ResoPropertyType: Residential
- MonthToMonthYN: No
- Special Features: None
- Property Sub Type: Condos
- Stories: 28
- Year Renovated: 2019
Interior Features
- Appliances: Range, Microwave, Dishwasher, Refrigerator, Washer, Dryer, Disposal, Stainless Steel Appliance(s)
- Basement: None
- Full Bathrooms: 1
- Total Bathrooms: 1
- Total Bedrooms: 2
- Interior Amenities: Hardwood Floors, Laundry Hook-Up in Unit
- LivingArea: 1000
- Room Type: No additional rooms
- Stories Total: 28
- Estimated Total Finished Sq Ft: 0
- Assessed Sq Ft: 0
- Basement Description: None
- Bathroom Amenities: Separate Shower,European Shower,No Tub
- Basement Bathrooms: No
- Below Grade Bedrooms: 0
- Dining Room: Combined w/ LivRm
- Total Sq Ft: 0
- Total Sq Ft: 0
- ResoLivingAreaSource: Estimated
Exterior Features
- ExteriorFeatures: Roof Deck, Cable Access
- List Price: 360000
- Waterfront: No
- Exterior Building Type: Brick,Concrete
Garage/Parking
- Garage Spaces: 1
- ParkingTotal: 1
- Garage On-Site: Yes
- Garage Ownership: Owned
- Garage Type: Attached
- Parking: Garage
Utilities
- Sewer: Public Sewer
- Cooling: Central Air, Zoned
- Heating: Indv Controls, Zoned
- Laundry Features: In Unit
- Water Source: Lake Michigan
Condo/Co-op/Association
- Pets Allowed: Cats OK, Dogs OK, Number Limit, Size Limit
- Association Fee: 912
- Association Amenities: Bike Room/Bike Trails, Door Person, Coin Laundry, Elevator(s), Exercise Room, Storage, On Site Manager/Engineer, Party Room, Sundeck, Receiving Room, Security Door Lock(s), Service Elevator(s), Valet/Cleaner
- Association Fee Frequency: Monthly
- Management: Manager On-site,Monday through Friday
- Master Association Fee: No
- Master Association Fee Frequency: Not Required
- Management Company: Associa Chicagoland
- Management Contact Name: Lydia Rudolph
- Management Phone: 312-440-1922
- ResoAssociationFeeFrequency: Monthly
Fee Information
- Association Fee Includes: Heat, Air Conditioning, Water, Insurance, Doorman, TV/Cable, Exercise Facilities, Snow Removal, Internet
Schools
- Middle/Junior School District: 299
Lot Info
- Additional Parcels: No
- Lot Dimensions: COMMON
- Special Assessments: N
Rental Info
- Board Number: 8
- Pets Allowed (Y/N): Yes
- Is Parking Included in Price: Yes
- Max Pet Weight: 75
Tax Info
- Tax Annual Amount: 6581.59
- Tax Year: 2022
- Tax Exemptions: None
Multi Family
- Units in Building: 219
Ownership History
Purchase Details
Home Financials for this Owner
Home Financials are based on the most recent Mortgage that was taken out on this home.Purchase Details
Home Financials for this Owner
Home Financials are based on the most recent Mortgage that was taken out on this home.Purchase Details
Home Financials for this Owner
Home Financials are based on the most recent Mortgage that was taken out on this home.Similar Homes in Chicago, IL
Home Values in the Area
Average Home Value in this Area
Purchase History
| Date | Type | Sale Price | Title Company |
|---|---|---|---|
| Warranty Deed | $340,000 | Chicago Title | |
| Warranty Deed | $320,000 | None Available | |
| Special Warranty Deed | $380,000 | Lawyers |
Mortgage History
| Date | Status | Loan Amount | Loan Type |
|---|---|---|---|
| Previous Owner | $246,975 | New Conventional | |
| Previous Owner | $334,700 | Unknown |
Property History
| Date | Event | Price | Change | Sq Ft Price |
|---|---|---|---|---|
| 05/15/2024 05/15/24 | Sold | $340,000 | 0.0% | $340 / Sq Ft |
| 03/12/2024 03/12/24 | Pending | -- | -- | -- |
| 03/11/2024 03/11/24 | Off Market | $340,000 | -- | -- |
| 03/03/2024 03/03/24 | Price Changed | $360,000 | +5.9% | $360 / Sq Ft |
| 02/14/2024 02/14/24 | Price Changed | $340,000 | -1.4% | $340 / Sq Ft |
| 01/04/2024 01/04/24 | Price Changed | $345,000 | -1.1% | $345 / Sq Ft |
| 11/09/2023 11/09/23 | Price Changed | $349,000 | -5.4% | $349 / Sq Ft |
| 10/02/2023 10/02/23 | For Sale | $369,000 | 0.0% | $369 / Sq Ft |
| 09/22/2021 09/22/21 | Rented | -- | -- | -- |
| 09/08/2021 09/08/21 | For Rent | $2,500 | +4.2% | -- |
| 04/01/2018 04/01/18 | Rented | $2,400 | -2.0% | -- |
| 03/19/2018 03/19/18 | Under Contract | -- | -- | -- |
| 02/20/2018 02/20/18 | For Rent | $2,450 | +2.1% | -- |
| 03/08/2017 03/08/17 | Rented | $2,400 | 0.0% | -- |
| 03/06/2017 03/06/17 | Under Contract | -- | -- | -- |
| 02/10/2017 02/10/17 | Price Changed | $2,400 | -2.0% | $2 / Sq Ft |
| 01/08/2017 01/08/17 | Price Changed | $2,450 | -2.0% | $2 / Sq Ft |
| 10/28/2016 10/28/16 | For Rent | $2,500 | 0.0% | -- |
| 05/28/2013 05/28/13 | Sold | $320,000 | -8.3% | $320 / Sq Ft |
| 03/27/2013 03/27/13 | Pending | -- | -- | -- |
| 03/10/2013 03/10/13 | For Sale | $349,000 | -- | $349 / Sq Ft |
Tax History Compared to Growth
Tax History
| Year | Tax Paid | Tax Assessment Tax Assessment Total Assessment is a certain percentage of the fair market value that is determined by local assessors to be the total taxable value of land and additions on the property. | Land | Improvement |
|---|---|---|---|---|
| 2024 | $6,752 | $32,001 | $3,121 | $28,880 |
| 2023 | $6,582 | $32,000 | $2,524 | $29,476 |
| 2022 | $6,582 | $32,000 | $2,524 | $29,476 |
| 2021 | $6,435 | $31,999 | $2,523 | $29,476 |
| 2020 | $6,364 | $28,566 | $1,759 | $26,807 |
| 2019 | $6,228 | $31,001 | $1,759 | $29,242 |
| 2018 | $6,124 | $31,001 | $1,759 | $29,242 |
| 2017 | $6,210 | $28,848 | $1,407 | $27,441 |
| 2016 | $5,778 | $28,848 | $1,407 | $27,441 |
| 2015 | $5,286 | $28,848 | $1,407 | $27,441 |
| 2014 | $4,351 | $23,448 | $1,130 | $22,318 |
| 2013 | $4,265 | $23,448 | $1,130 | $22,318 |
Agents Affiliated with this Home
-

Seller's Agent in 2024
Suzanne Brennan
Baird Warner
(312) 927-3555
3 in this area
34 Total Sales
-
D
Seller Co-Listing Agent in 2024
Doug Harter
Baird Warner
-

Buyer's Agent in 2024
Lisa Wolf
Keller Williams North Shore West
(224) 627-5600
3 in this area
1,150 Total Sales
-

Buyer Co-Listing Agent in 2024
Scott Gettleman
Keller Williams North Shore West
(773) 875-6792
3 in this area
97 Total Sales
-
D
Buyer's Agent in 2021
Deb McCormick
Baird Warner
-

Seller Co-Listing Agent in 2018
Sara Zamora
Baird Warner
(773) 456-1260
6 in this area
33 Total Sales
About Pearson on the Park Condos
Map
Source: Midwest Real Estate Data (MRED)
MLS Number: 11833968
APN: 17-03-227-024-1121
- 222 E Pearson St Unit 1801
- 850 N Lake Shore Dr Unit 901
- 850 N Lake Shore Dr Unit 401
- 850 N Lake Shore Dr Unit 1701
- 850 N Lake Shore Dr Unit 707
- 850 N Lake Shore Dr Unit 603
- 850 N Lake Shore Dr Unit 1510
- 850 N Lake Shore Dr Unit 1808
- 850 N Lake Shore Dr Unit 709
- 850 N Lake Shore Dr Unit 206
- 850 N Lake Shore Dr Unit 1408
- 850 N Lake Shore Dr Unit 604
- 850 N Lake Shore Dr Unit 1010
- 850 N Lake Shore Dr Unit 1005
- 850 N Lake Shore Dr Unit 202
- 850 N Lake Shore Dr Unit 807
- 850 N Lake Shore Dr Unit 1710
- 850 N Lake Shore Dr Unit 503
- 850 N Lake Shore Dr Unit 1706
- 850 N Lake Shore Dr Unit 1504

