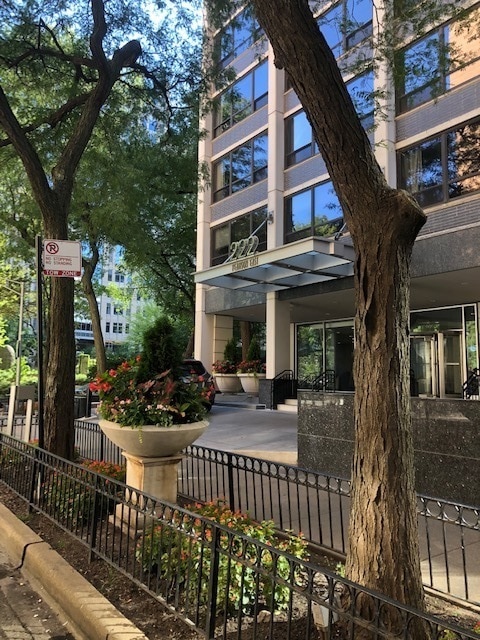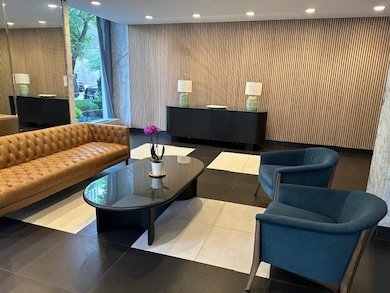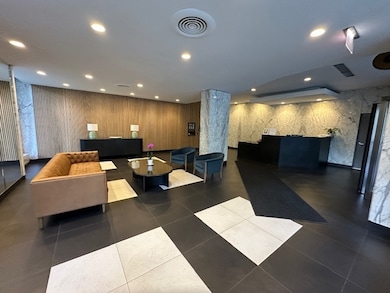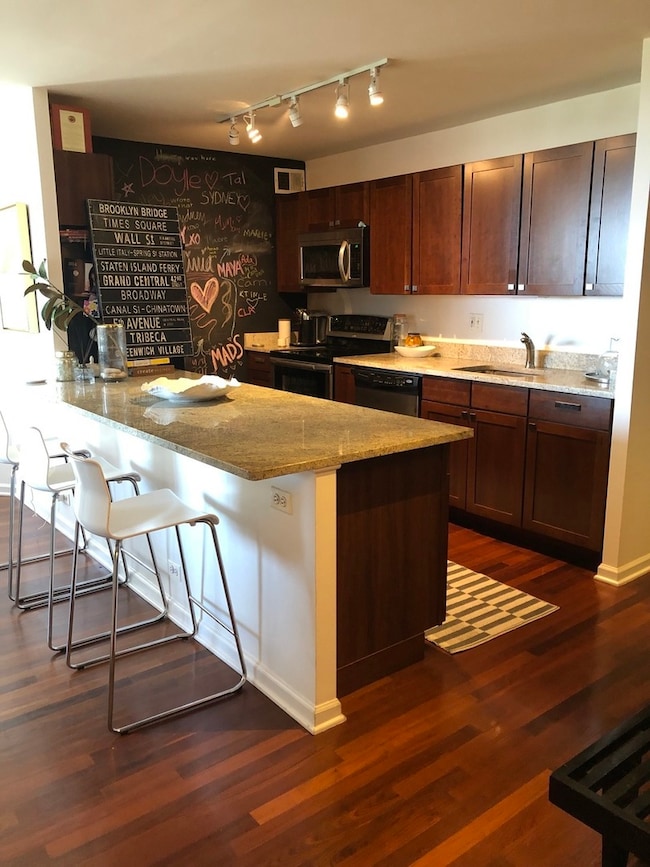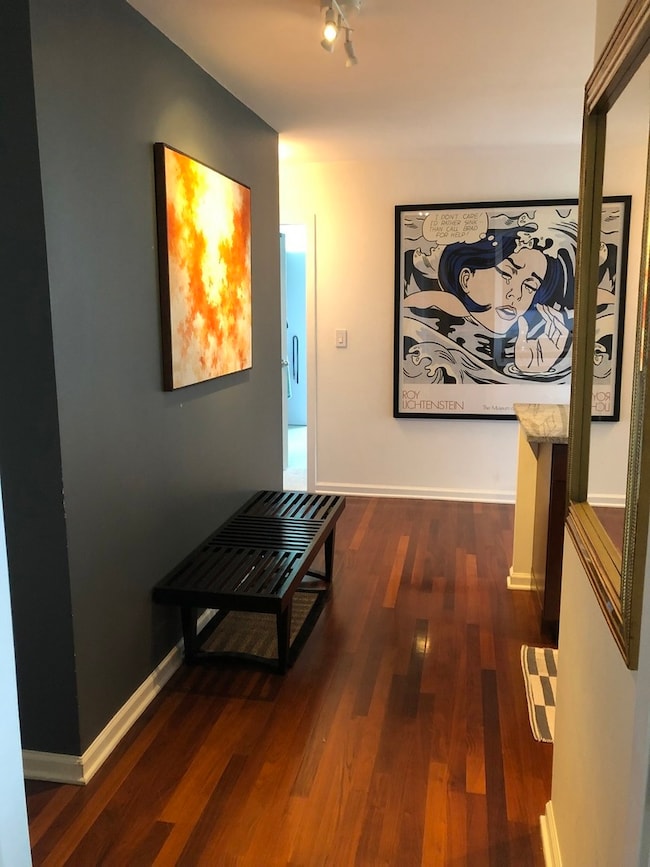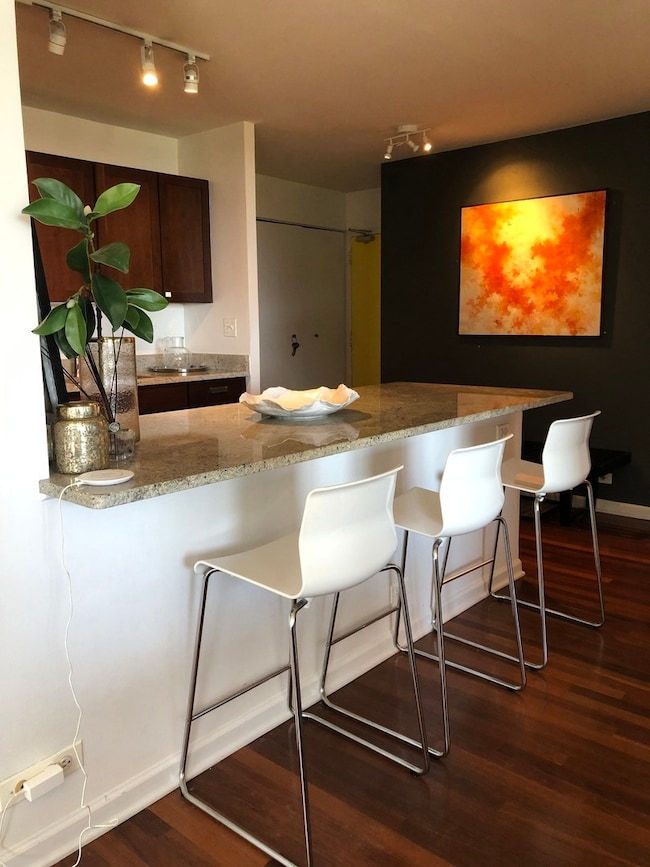Pearson on the Park Condos 222 E Pearson St Unit 702 Floor 7 Chicago, IL 60611
Streeterville NeighborhoodHighlights
- Doorman
- Fitness Center
- Party Room
- Water Views
- Wood Flooring
- 1-minute walk to Lake Shore Park
About This Home
Rarely available and preferred south east corner '02 unit has private balcony perched just above the treetops that overlooks MCA, Lake Shore Park, the lake, Navy Pier and NU campus. This unit has hardwood floors throughout (carpet in 2 of 3 bedrooms). Kitchen has large granite island/peninsula with stainless steel appliances. Large bedrooms with organized closets. 3rd br has hardwood floors and could be den, guest room, office. In-unit washer dryer. Unit is 1 blk from entrance to lakefront and 2 blks to Mag Mile. Full time doorstaff, on-site management, exercise room, party room and common rooftop deck with stunning views. Building has new lobby and renovated hallways. Pictures are from prior tenant. All walls (except bathrooms) are painted white. New carpet in bedrooms. Valet parking included. Avail now. Owner is IL licensed broker.
Listing Agent
Jameson Sotheby's Intl Realty Brokerage Phone: (312) 560-1230 License #475132817 Listed on: 11/14/2025

Condo Details
Home Type
- Condominium
Est. Annual Taxes
- $8,650
Year Built
- Built in 1963 | Remodeled in 2007
Parking
- 1 Car Garage
- Parking Included in Price
Home Design
- Entry on the 7th floor
- Brick Exterior Construction
Interior Spaces
- Family Room
- Living Room
- Dining Room
Kitchen
- Range
- Microwave
- Dishwasher
- Stainless Steel Appliances
Flooring
- Wood
- Carpet
Bedrooms and Bathrooms
- 3 Bedrooms
- 3 Potential Bedrooms
- 2 Full Bathrooms
Laundry
- Laundry Room
- Dryer
- Washer
Utilities
- Forced Air Zoned Heating and Cooling System
- Heating System Uses Steam
- Lake Michigan Water
Listing and Financial Details
- Property Available on 11/1/25
- Rent includes cable TV, heat, water, parking, scavenger, doorman, lawn care, snow removal, air conditioning
- 12 Month Lease Term
Community Details
Overview
- High-Rise Condominium
- 28-Story Property
Amenities
- Doorman
- Valet Parking
- Sundeck
- Party Room
- Elevator
- Service Elevator
- Package Room
Recreation
Pet Policy
- No Pets Allowed
Security
- Resident Manager or Management On Site
Map
About Pearson on the Park Condos
Source: Midwest Real Estate Data (MRED)
MLS Number: 12518197
APN: 17-03-227-024-1047
- 222 E Pearson St Unit 1406
- 222 E Pearson St Unit 2101
- 850 N Lake Shore Dr Unit 807
- 850 N Lake Shore Dr Unit 1606
- 850 N Lake Shore Dr Unit 201
- 850 N Lake Shore Dr Unit 1501
- 850 N Lake Shore Dr Unit 604
- 850 N Lake Shore Dr Unit 709
- 850 N Lake Shore Dr Unit 1502
- 850 N Lake Shore Dr Unit 1202
- 850 N Lake Shore Dr Unit 1407
- 850 N Lake Shore Dr Unit 511
- 850 N Lake Shore Dr Unit 1203
- 850 N Lake Shore Dr Unit 204
- 850 N Lake Shore Dr Unit 1005
- 850 N Lake Shore Dr Unit 803
- 850 N Lake Shore Dr Unit 206
- 850 N Lake Shore Dr Unit 1401
- 850 N Lake Shore Dr Unit 405
- 850 N Lake Shore Dr Unit 1304
- 222 E Pearson St Unit 905
- 339 E Chestnut St
- 200 E Chestnut St Unit FL4-ID1151
- 200 E Chestnut St Unit FL15-ID619
- 200 E Chestnut St Unit FL9-ID621
- 200 E Chestnut St Unit FL16-ID623
- 200 E Chestnut St Unit FL7-ID626
- 200 E Chestnut St Unit FL14-ID1155
- 244 Pearson St
- 260 E Chestnut St
- 260 E Chestnut St
- 260 E Chestnut St
- 260 E Chestnut St
- 260 E Chestnut St
- 260 E Chestnut St Unit 3303
- 247 E Chestnut St Unit 2004
- 900 N Lake Shore Dr Unit 1003
- 231 E Chestnut St
- 212e E Chestnut St
- 850 N Dewitt Place
