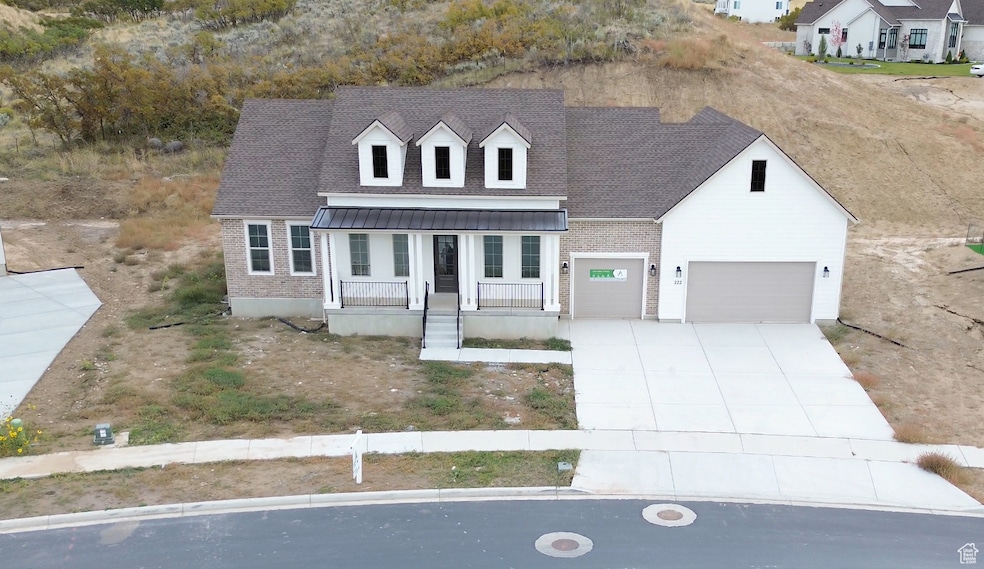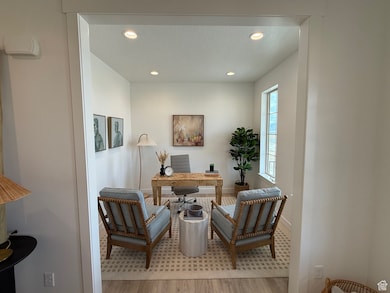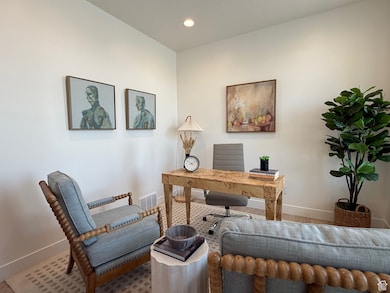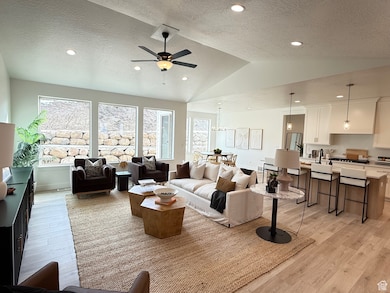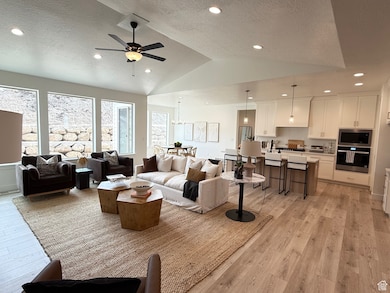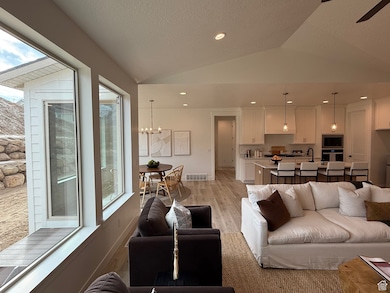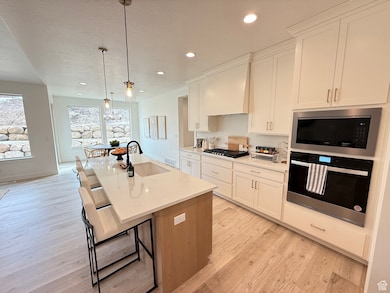Estimated payment $4,401/month
Highlights
- Mountain View
- Main Floor Primary Bedroom
- No HOA
- Rambler Architecture
- Great Room
- 3 Car Attached Garage
About This Home
**4.99% Fixed rate for qualified buyers!** The perfect blend of peaceful country living and everyday convenience! Just minutes from grocery stores, shopping, and so much more. The spacious main floor is designed for comfort and easy living, with an amazing kitchen. The primary suite features a stylish bathroom with dual sinks, and the nearby laundry room adds extra convenience. Be sure to check out the photos to see the quality finishes and craftsmanship throughout. Several SPEC home options are available-contact the agent today for details!
Listing Agent
Quintin Mortensen
Arive Realty License #9045184 Listed on: 11/05/2024
Home Details
Home Type
- Single Family
Est. Annual Taxes
- $2,219
Year Built
- Built in 2024
Lot Details
- 0.35 Acre Lot
- Property is zoned Single-Family
Parking
- 3 Car Attached Garage
Home Design
- Rambler Architecture
- Brick Exterior Construction
- Stucco
Interior Spaces
- 4,711 Sq Ft Home
- 2-Story Property
- Double Pane Windows
- Sliding Doors
- Great Room
- Mountain Views
- Basement Fills Entire Space Under The House
Kitchen
- Free-Standing Range
- Microwave
- Portable Dishwasher
- Disposal
Flooring
- Carpet
- Laminate
- Tile
Bedrooms and Bathrooms
- 3 Main Level Bedrooms
- Primary Bedroom on Main
- Walk-In Closet
- Bathtub With Separate Shower Stall
Laundry
- Laundry Room
- Electric Dryer Hookup
Utilities
- Forced Air Heating and Cooling System
- Natural Gas Connected
Community Details
- No Home Owners Association
- Selman Ridge Subdivision
Listing and Financial Details
- Assessor Parcel Number 66-979-0019
Map
Home Values in the Area
Average Home Value in this Area
Tax History
| Year | Tax Paid | Tax Assessment Tax Assessment Total Assessment is a certain percentage of the fair market value that is determined by local assessors to be the total taxable value of land and additions on the property. | Land | Improvement |
|---|---|---|---|---|
| 2025 | $2,219 | $436,755 | $236,400 | $557,700 |
| 2024 | $2,219 | $225,100 | $0 | $0 |
Property History
| Date | Event | Price | List to Sale | Price per Sq Ft |
|---|---|---|---|---|
| 08/06/2025 08/06/25 | Price Changed | $799,900 | -1.8% | $170 / Sq Ft |
| 06/11/2025 06/11/25 | Price Changed | $814,900 | -3.0% | $173 / Sq Ft |
| 04/18/2025 04/18/25 | For Sale | $839,900 | 0.0% | $178 / Sq Ft |
| 04/01/2025 04/01/25 | Pending | -- | -- | -- |
| 11/05/2024 11/05/24 | For Sale | $839,900 | -- | $178 / Sq Ft |
Purchase History
| Date | Type | Sale Price | Title Company |
|---|---|---|---|
| Warranty Deed | -- | Prospect Title |
Mortgage History
| Date | Status | Loan Amount | Loan Type |
|---|---|---|---|
| Open | $704,000 | Construction |
Source: UtahRealEstate.com
MLS Number: 2032739
APN: 66-979-0019
- 136 E 1455 S
- 225 E Bardsley Way Unit 60
- 123 E Selman Ridge Dr
- 128 E 1455 S Unit 19
- 129 E Bardsley Way Unit 15
- 129 E Bardsley Way
- Jamie Plan at Garrett’s Place
- Alydia Plan at Garrett’s Place
- Andrea Plan at Garrett’s Place
- Maya Plan at Garrett’s Place
- Hailey Plan at Garrett’s Place
- Lyla Plan at Garrett’s Place
- Nora Plan at Garrett’s Place
- Owen Plan at Garrett’s Place
- Eva Plan at Garrett’s Place
- Washington Plan at Garrett’s Place
- Washington Bonus Plan at Garrett’s Place
- Dakota Plan at Garrett’s Place
- Lennon Plan at Garrett’s Place
- Chelsea Plan at Garrett’s Place
- 1361 E 50 S
- 62 S 1400 E
- 1461 E 100 S
- 1338 S 450 E
- 686 Tomahawk Dr Unit TOP
- 32 E Utah Ave
- 32 E Utah Ave Unit 202
- 752 N 400 W
- 1676 S 500 W St
- 651 Saddlebrook Dr
- 67 W Summit Dr
- 1201 S 1700 W
- 1716 S 2900 E St
- 1045 S 1700 W Unit 1522
- 771 W 300 S
- 150 S Main St Unit 8
- 150 S Main St Unit 4
- 150 S Main St Unit 7
- 1329 E 410 S
- 755 E 100 N
