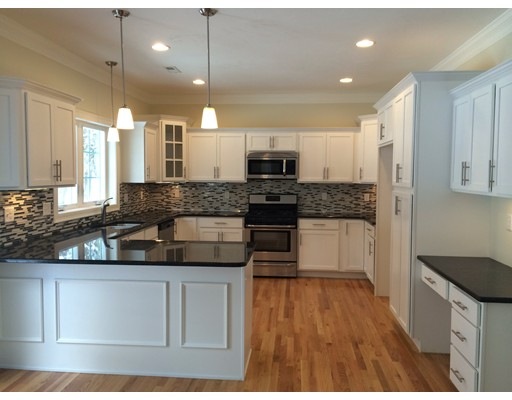
222 Edenfield Ave Watertown, MA 02472
About This Home
As of June 2023Sensational! New construction three level townhouse with seven rooms 3.5 baths and three bedrooms. This energy-efficient property boasts one car garage under direct entry to tastefully finished basement, main level offers large open floor plan and private study. Also sporting fireplace,hardwood floor, crown molding, tile bath with seamless shower doors, stainless steel kit appliances w/ granite counters,central air, second-floor laundry. Original foundation and a portion of first floor walls remain.
Last Agent to Sell the Property
Stephanie Erb
Distinctive Properties LLC Listed on: 03/07/2015
Property Details
Home Type
Condominium
Est. Annual Taxes
$11,647
Year Built
2014
Lot Details
0
Listing Details
- Unit Level: 1
- Unit Placement: End
- Special Features: None
- Property Sub Type: Condos
- Year Built: 2014
Interior Features
- Has Basement: Yes
- Fireplaces: 1
- Primary Bathroom: Yes
- Number of Rooms: 7
- Electric: Circuit Breakers, 200 Amps
- Energy: Insulated Windows, Insulated Doors, Prog. Thermostat
- Flooring: Wood, Tile, Wall to Wall Carpet
- Insulation: Full
- Interior Amenities: Cable Available
- Bedroom 2: Second Floor
- Bedroom 3: Second Floor
- Bathroom #1: Basement
- Bathroom #2: First Floor
- Bathroom #3: Second Floor
- Kitchen: First Floor
- Laundry Room: Second Floor
- Master Bedroom: Second Floor
- Master Bedroom Description: Bathroom - Full, Closet - Walk-in, Flooring - Hardwood, Cable Hookup
- Family Room: First Floor
Exterior Features
- Construction: Frame
- Exterior: Vinyl
- Exterior Unit Features: Deck, Screens, Gutters, Professional Landscaping, Stone Wall
Garage/Parking
- Garage Parking: Under
- Garage Spaces: 1
- Parking: Off-Street
- Parking Spaces: 2
Utilities
- Hot Water: Natural Gas
- Utility Connections: for Gas Range, for Electric Dryer, Washer Hookup, Icemaker Connection
Condo/Co-op/Association
- Association Fee Includes: Master Insurance, Landscaping, Snow Removal
- Pets Allowed: Yes w/ Restrictions
- No Units: 2
- Unit Building: 2
Ownership History
Purchase Details
Purchase Details
Home Financials for this Owner
Home Financials are based on the most recent Mortgage that was taken out on this home.Purchase Details
Home Financials for this Owner
Home Financials are based on the most recent Mortgage that was taken out on this home.Similar Homes in the area
Home Values in the Area
Average Home Value in this Area
Purchase History
| Date | Type | Sale Price | Title Company |
|---|---|---|---|
| Quit Claim Deed | -- | None Available | |
| Quit Claim Deed | -- | None Available | |
| Condominium Deed | -- | None Available | |
| Not Resolvable | $720,000 | -- |
Mortgage History
| Date | Status | Loan Amount | Loan Type |
|---|---|---|---|
| Previous Owner | $990,000 | Stand Alone Refi Refinance Of Original Loan | |
| Previous Owner | $483,000 | New Conventional | |
| Previous Owner | $517,000 | New Conventional |
Property History
| Date | Event | Price | Change | Sq Ft Price |
|---|---|---|---|---|
| 06/09/2023 06/09/23 | Sold | $1,100,000 | 0.0% | $498 / Sq Ft |
| 04/26/2023 04/26/23 | Pending | -- | -- | -- |
| 04/18/2023 04/18/23 | For Sale | $1,099,999 | +52.8% | $498 / Sq Ft |
| 05/08/2015 05/08/15 | Sold | $720,000 | 0.0% | $326 / Sq Ft |
| 05/07/2015 05/07/15 | Pending | -- | -- | -- |
| 03/08/2015 03/08/15 | Off Market | $720,000 | -- | -- |
| 03/07/2015 03/07/15 | For Sale | $739,000 | -- | $335 / Sq Ft |
Tax History Compared to Growth
Tax History
| Year | Tax Paid | Tax Assessment Tax Assessment Total Assessment is a certain percentage of the fair market value that is determined by local assessors to be the total taxable value of land and additions on the property. | Land | Improvement |
|---|---|---|---|---|
| 2025 | $11,647 | $997,200 | $0 | $997,200 |
| 2024 | $10,295 | $879,900 | $0 | $879,900 |
| 2023 | $11,529 | $849,000 | $0 | $849,000 |
| 2022 | $10,648 | $803,600 | $0 | $803,600 |
| 2021 | $11,500 | $938,800 | $0 | $938,800 |
| 2020 | $11,837 | $975,000 | $0 | $975,000 |
| 2019 | $10,917 | $847,600 | $0 | $847,600 |
| 2018 | $10,476 | $777,700 | $0 | $777,700 |
| 2017 | $10,359 | $745,800 | $0 | $745,800 |
| 2016 | $9,505 | $694,800 | $0 | $694,800 |
Agents Affiliated with this Home
-
Jaime Venezia

Seller's Agent in 2023
Jaime Venezia
Real Estate Pros Inc.
(617) 201-7659
9 in this area
31 Total Sales
-
4 Buyers RE Team

Buyer's Agent in 2023
4 Buyers RE Team
4 Buyers Real Estate
(617) 776-8304
2 in this area
70 Total Sales
-
S
Seller's Agent in 2015
Stephanie Erb
Distinctive Properties LLC
Map
Source: MLS Property Information Network (MLS PIN)
MLS Number: 71798550
APN: WATE-000348-000040A-000001B
- 38 Bradshaw St
- 287 Lexington St
- 106 Pierce Rd Unit 106
- 54 Pierce Rd Unit 54
- 28 Whitney St
- 45 Pierce Rd
- 26 Carey Ave Unit 4
- 33 Lowell Ave
- 300-302 Waverley Ave Unit 302
- 41 Bancroft St
- 270 Palfrey St Unit 270
- 960 Belmont St Unit 44 Bld D
- 109 A Lexington St
- 77 Waverley Ave Unit 77
- 5 Chatham Way Unit 5
- 77 Forest St
- 60 Everett Ave
- 94 Lexington St
- 172 Orchard St
- 1026-1028 Belmont St
