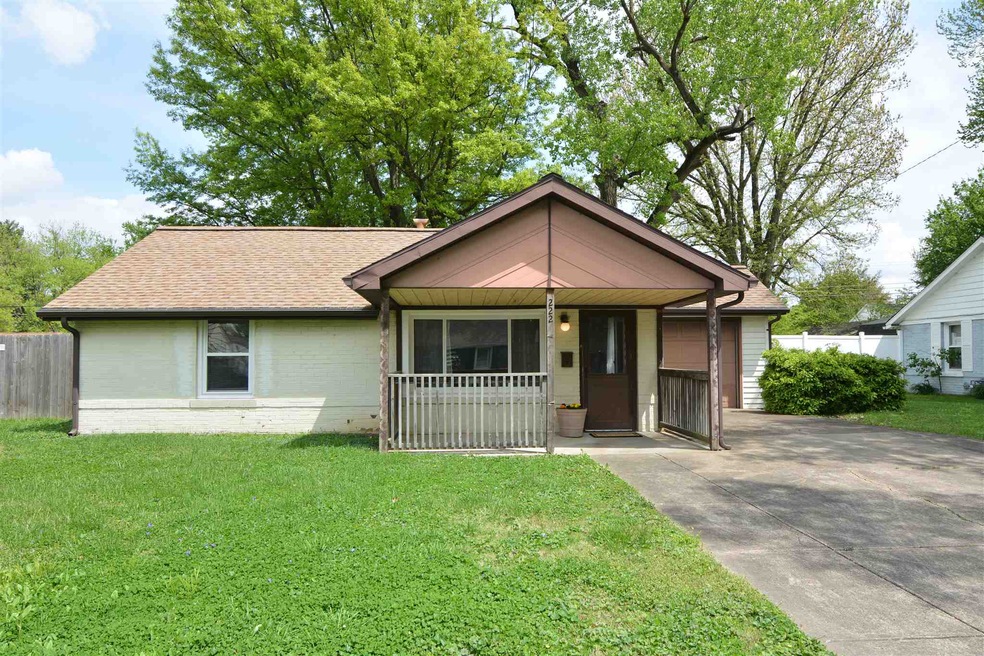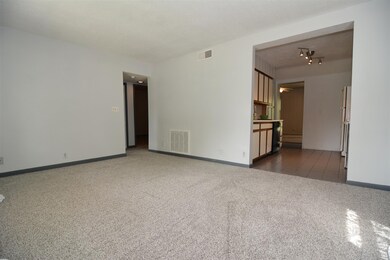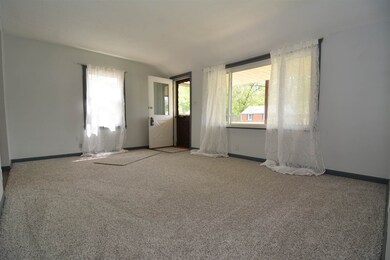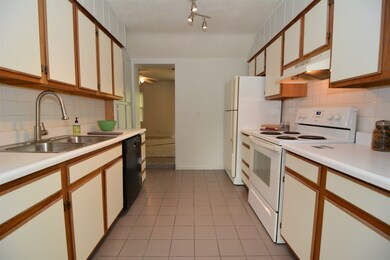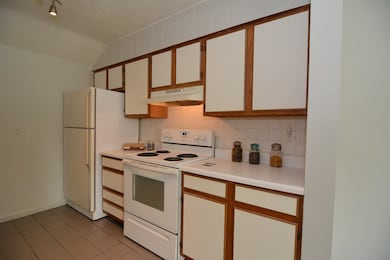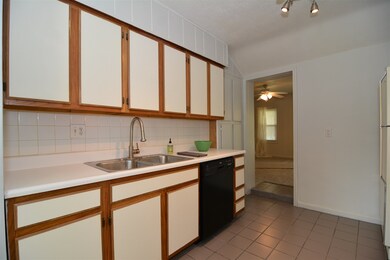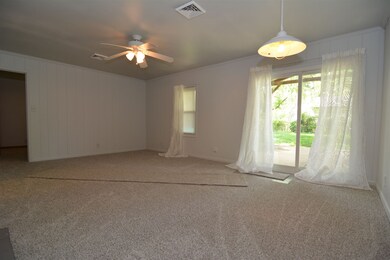
222 Euclid Dr Evansville, IN 47714
Iroquois Gardens NeighborhoodHighlights
- Ranch Style House
- Utility Room in Garage
- Bathtub with Shower
- Covered patio or porch
- 1 Car Attached Garage
- Tile Flooring
About This Home
As of November 2024Welcome home to 222 Euclid Drive. This well maintained ranch home located on Evansville's east side offers 3 bedrooms with 1.5 baths. Home has been owned and cared for by same owner for 21 years and has been updated with fresh paint throughout, new carpet and luxury vinyl along with many updates that include covered front porch with new wood decking and large covered back patio perfect for outside entertaining. Home also boasts replacement windows throughout (2018), newer roof (2007), new sliding door, new sewage line ran to easement (2018) all appliances included as well as Home Buyers Warranty. HOME BEING SOLD "AS IS"
Last Buyer's Agent
Marian Trapp
NextHome Hahn Kiefer Residential

Home Details
Home Type
- Single Family
Est. Annual Taxes
- $479
Year Built
- Built in 1947
Lot Details
- 7,405 Sq Ft Lot
- Lot Dimensions are 66x113
- Level Lot
- Property is zoned R-1 One-Family Residence
Parking
- 1 Car Attached Garage
- Garage Door Opener
- Driveway
Home Design
- Ranch Style House
- Brick Exterior Construction
- Slab Foundation
- Shingle Roof
- Asphalt Roof
- Wood Siding
Interior Spaces
- 1,248 Sq Ft Home
- Ceiling Fan
- Utility Room in Garage
- Laminate Countertops
Flooring
- Carpet
- Tile
Bedrooms and Bathrooms
- 3 Bedrooms
- Split Bedroom Floorplan
- Bathtub with Shower
Outdoor Features
- Covered patio or porch
Schools
- Hebron Elementary School
- Plaza Park Middle School
- William Henry Harrison High School
Utilities
- Forced Air Heating and Cooling System
- Heating System Uses Gas
- Cable TV Available
Community Details
- Iroquois Gardens Subdivision
Listing and Financial Details
- Home warranty included in the sale of the property
- Assessor Parcel Number 82-06-26-013-123.026-027
Ownership History
Purchase Details
Home Financials for this Owner
Home Financials are based on the most recent Mortgage that was taken out on this home.Purchase Details
Home Financials for this Owner
Home Financials are based on the most recent Mortgage that was taken out on this home.Similar Homes in Evansville, IN
Home Values in the Area
Average Home Value in this Area
Purchase History
| Date | Type | Sale Price | Title Company |
|---|---|---|---|
| Warranty Deed | $116,500 | None Listed On Document | |
| Warranty Deed | -- | Regional Title Services Llc |
Mortgage History
| Date | Status | Loan Amount | Loan Type |
|---|---|---|---|
| Previous Owner | $67,920 | New Conventional | |
| Previous Owner | $10,000 | Credit Line Revolving |
Property History
| Date | Event | Price | Change | Sq Ft Price |
|---|---|---|---|---|
| 11/18/2024 11/18/24 | Sold | $116,500 | +6.0% | $93 / Sq Ft |
| 11/07/2024 11/07/24 | Pending | -- | -- | -- |
| 10/25/2024 10/25/24 | For Sale | $109,900 | 0.0% | $88 / Sq Ft |
| 06/01/2023 06/01/23 | Rented | $1,200 | 0.0% | -- |
| 05/22/2023 05/22/23 | Under Contract | -- | -- | -- |
| 05/01/2023 05/01/23 | For Rent | $1,200 | +1163.2% | -- |
| 05/18/2022 05/18/22 | Rented | $95 | -91.3% | -- |
| 05/16/2022 05/16/22 | Under Contract | -- | -- | -- |
| 04/12/2022 04/12/22 | For Rent | $1,095 | 0.0% | -- |
| 01/14/2022 01/14/22 | Sold | $120,000 | +4.4% | $96 / Sq Ft |
| 12/14/2021 12/14/21 | Pending | -- | -- | -- |
| 12/10/2021 12/10/21 | For Sale | $114,900 | 0.0% | $92 / Sq Ft |
| 10/26/2021 10/26/21 | Pending | -- | -- | -- |
| 10/26/2021 10/26/21 | Price Changed | $114,900 | -4.2% | $92 / Sq Ft |
| 10/24/2021 10/24/21 | For Sale | $119,900 | 0.0% | $96 / Sq Ft |
| 09/27/2021 09/27/21 | Pending | -- | -- | -- |
| 09/19/2021 09/19/21 | For Sale | $119,900 | +41.2% | $96 / Sq Ft |
| 05/29/2020 05/29/20 | Sold | $84,900 | 0.0% | $68 / Sq Ft |
| 04/25/2020 04/25/20 | Pending | -- | -- | -- |
| 04/24/2020 04/24/20 | For Sale | $84,900 | -- | $68 / Sq Ft |
Tax History Compared to Growth
Tax History
| Year | Tax Paid | Tax Assessment Tax Assessment Total Assessment is a certain percentage of the fair market value that is determined by local assessors to be the total taxable value of land and additions on the property. | Land | Improvement |
|---|---|---|---|---|
| 2024 | $1,602 | $73,900 | $12,800 | $61,100 |
| 2023 | $1,568 | $71,900 | $12,800 | $59,100 |
| 2022 | $36 | $72,200 | $12,800 | $59,400 |
| 2021 | $35 | $67,400 | $12,800 | $54,600 |
| 2020 | $599 | $64,500 | $12,800 | $51,700 |
| 2019 | $489 | $64,500 | $12,800 | $51,700 |
| 2018 | $479 | $64,500 | $12,800 | $51,700 |
| 2017 | $493 | $66,700 | $12,800 | $53,900 |
| 2016 | $477 | $66,400 | $12,800 | $53,600 |
| 2014 | $454 | $64,700 | $12,800 | $51,900 |
| 2013 | -- | $65,300 | $12,800 | $52,500 |
Agents Affiliated with this Home
-
Kimberly Clark

Seller's Agent in 2024
Kimberly Clark
eXp Realty, LLC
(812) 449-2119
1 in this area
301 Total Sales
-
Sydni Cosby

Buyer's Agent in 2024
Sydni Cosby
F.C. TUCKER EMGE
(812) 550-6381
1 in this area
29 Total Sales
-
Michael Cain
M
Seller's Agent in 2023
Michael Cain
RE/MAX
(812) 228-5488
7 Total Sales
-
Shelley McGolden

Seller's Agent in 2022
Shelley McGolden
J Realty LLC
(812) 454-6364
1 in this area
34 Total Sales
-
Penny Crick

Buyer's Agent in 2022
Penny Crick
ERA FIRST ADVANTAGE REALTY, INC
(812) 483-2219
1 in this area
723 Total Sales
-
Kevin Axsom

Seller's Agent in 2020
Kevin Axsom
F.C. TUCKER EMGE
(812) 549-9569
101 Total Sales
Map
Source: Indiana Regional MLS
MLS Number: 202014376
APN: 82-06-26-013-123.026-027
- 440 Tyler Ave
- 600 S Cullen Ave Unit 404
- 5425 Lincoln Ave
- 305 Vann Ave
- 314 Welworth Ave
- 16 Welworth Ave
- 3017 E Walnut St
- 905 Stewart Ave
- 3104 Lincoln Ave
- 3110 E Mulberry St
- 3013 E Cherry St
- 3103 Lincoln Ave
- 3119 Bellemeade Ave
- 1100 Erie Ave Unit 1007
- 1100 Erie Ave Unit 501
- 3015 Lincoln Ave
- 5416 Washington Ave
- 927 S Lombard Ave
- 600 S Cullen#1009 Ave
- 1107 Loft Cove
