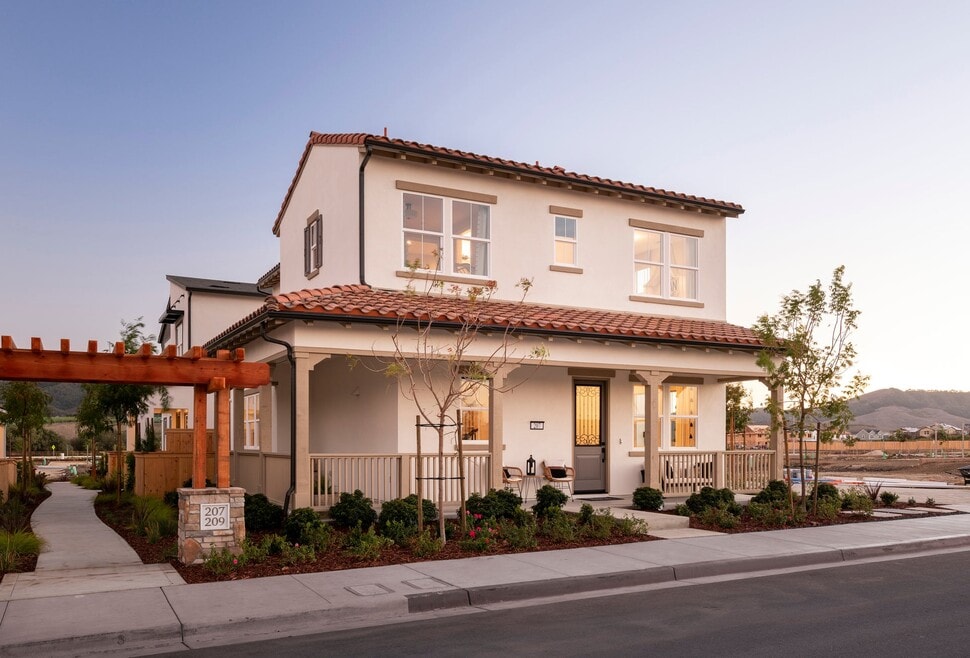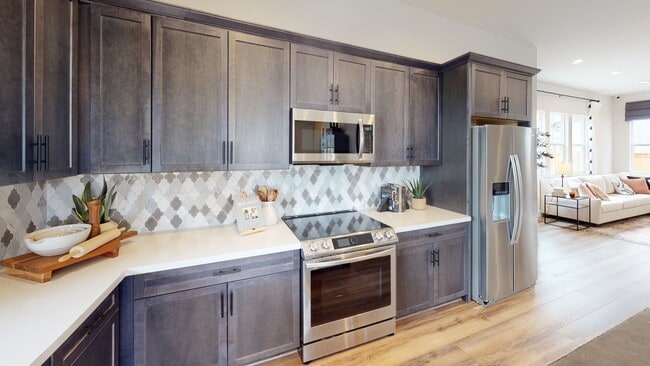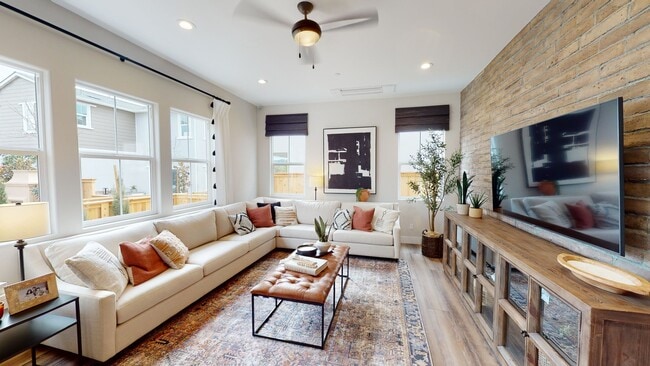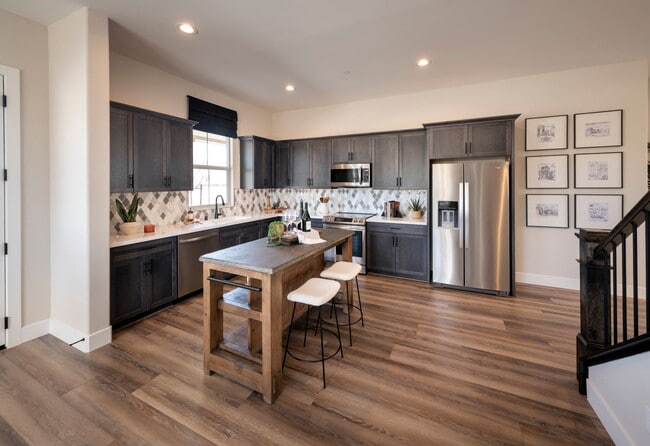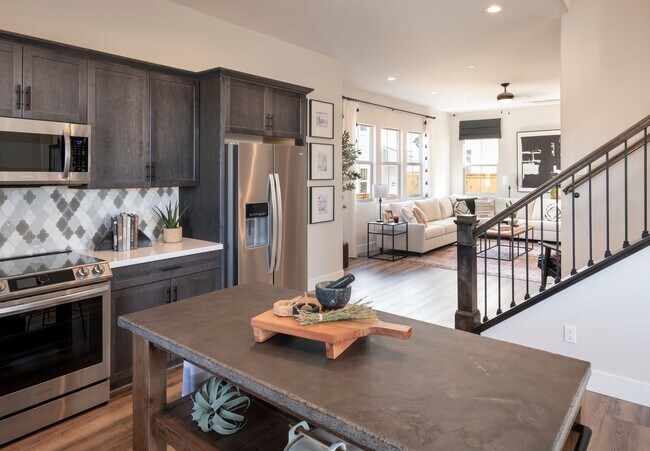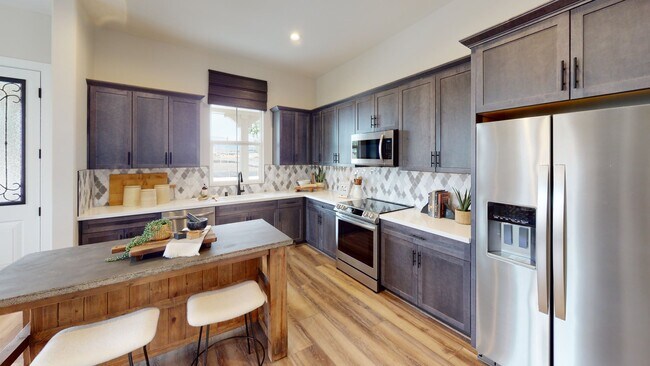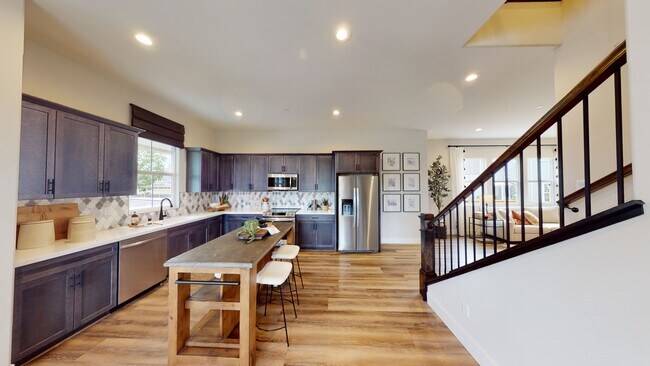
NEW CONSTRUCTION
AVAILABLE DEC 2025
222 Foxtrot Ct San Luis Obispo, CA 93401
Avila Ranch - EsteroEstimated payment $6,621/month
Total Views
1,912
3
Beds
2.5
Baths
1,811
Sq Ft
$583
Price per Sq Ft
Highlights
- New Construction
- Community Playground
- Trails
- Los Ranchos Elementary School Rated A
- Park
About This Home
Homesite 227 is the Estero Plan 1 at Avila Ranch, a masterpiece of contemporary living in the heart of San Luis Obispo. Upon entry, you are invited into the kitchen and dining space. The kitchen offers an optional center island, ample counterspace, and a walk-in pantry, creating a food preparation haven. Adjacent to the kitchen is the great room, a space cozy enough for relaxing after a long day or hosting guests. Upstairs are two secondary bedrooms, with a connecting bathroom. The bathroom is equipped with dual sink vanities, making morning routines and evening rituals a breeze. Also upstairs is the owner's suite with a walk-in closet and dual sink vanities. REPRESENTATIVE PHOTOS ADDED.
Sales Office
Hours
Monday - Sunday
11:00 AM - 5:00 PM
Office Address
211 Bravo St
San Luis Obispo, CA 93401
Home Details
Home Type
- Single Family
Parking
- 2 Car Garage
Home Design
- New Construction
Interior Spaces
- 2-Story Property
Bedrooms and Bathrooms
- 3 Bedrooms
Community Details
- Community Playground
- Park
- Trails
Map
Other Move In Ready Homes in Avila Ranch - Estero
About the Builder
Trumark Home's legacy as a multidisciplinary real estate developer spans several years with expertise in homebuilding, land acquisition, entitlements, master-planned community development, office and retail. Guided by an unwavering commitment to customer satisfaction, forward-thinking innovation and corporate responsibility, they endeavor to add value with each new home community they create, offering residents a place to gather, a place to dream and a place to call home.
A vision that began in 1988, they have maintained their focus on award-winning, eye-catching architecture and flawless execution. More importantly, they uphold their tried-and-true mission to build homes in thriving locations that enhance the lives of their homeowners.
Nearby Homes
- Avila Ranch - Islay
- Avila Ranch - Estero
- 212 Kitty Hawk Ct
- 40154045 Earthwood Ln
- 3249 Broad St
- 1451 Hansen Ln
- 2040 Prado Rd
- Enclave at Righetti
- 1430 Hansen Ln
- 5275 Windmill Way
- 5502 Los Ranchos Rd
- 518 Bella Terra Ct
- 0 7 Mile Rd Unit DW25131362
- 216 Kitty Hawk Ct
- 3148 Johnson Ave
- 2406 Johnson Ave
- 1636 Encino Ct
- 581 Higuera St Unit 207
- 581 Higuera St Unit 210
- 581 Higuera St Unit 307
