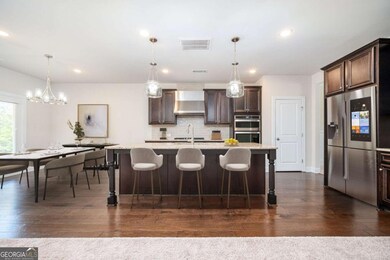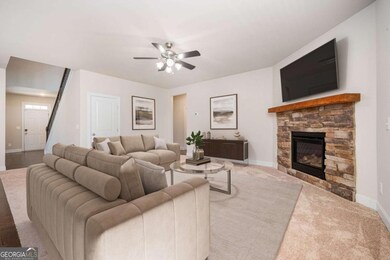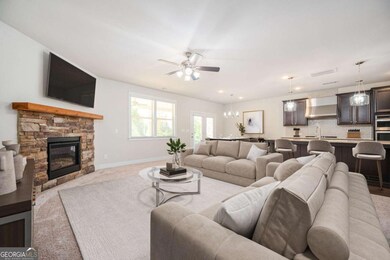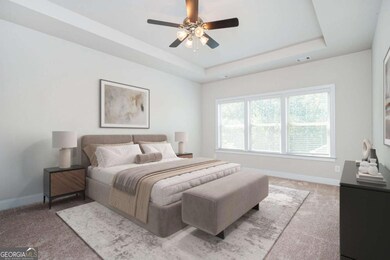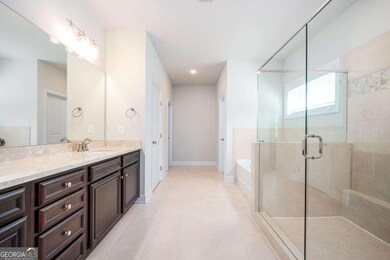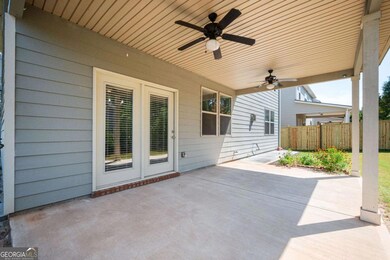222 Gallant Fox Way Acworth, GA 30102
Oak Grove NeighborhoodEstimated payment $3,159/month
Highlights
- Private Lot
- Traditional Architecture
- Loft
- E. T. Booth Middle School Rated A-
- Wood Flooring
- High Ceiling
About This Home
This home already has a professional home inspection in hand! No deal-breakers here! PLUS our preferred lender is offering up to $5000 in buyer credits! Make this home your dream home today! Located conveniently between Downtown Acworth and Woodstock, this charming four bedroom and four bath home is just six years old! From the moment you walk in the door, you'll notice the spacious kitchen and living area with daylight pouring in. This property is designed to easily entertain, with an open concept floor plan on the main level, as well as a guest bedroom and full bath! This lovely home boasts gorgeous stained wood kitchen cabinets with granite counters, and a large kitchen island. Cozy up next to your gas fireplace in the living room or enjoy morning coffee on your private, covered patio with fans and gas grill connection. The garage even has it's own countertop with sink and vent hood, perfect for when larger gatherings need a place to spill over into or can be used as a work space. The dining room is spacious and has chair molding and wainscoting. Once upstairs, you'll appreciate the idea of never having to carry laundry up or down stairs ever again! The laundry room is huge and has a large closet for all of your storage needs! The primary bedroom is spacious and inviting, and the primary bath has dual vanities, a separate tub and shower, and a huge walk-in closet. The spacious secondary bedrooms upstairs each have their own private en-suite bathroom. So many things to do close by! Patriots Park, Hobgood Park, Eagle Drive shopping, Downtown Woodstock, Downtown Acworth, Lake Allatoona, Redtop Mountain State Park, and much more. Fantastic schools - Boston Elementary, E.T. Booth MS, and Etowah HS. Don't miss the floor plans at the end of photos! Victory Preserve offers a gazebo and dog park and has lighted streets and sidewalks. Some photos are virtually staged.
Home Details
Home Type
- Single Family
Est. Annual Taxes
- $4,849
Year Built
- Built in 2019
Lot Details
- 7,405 Sq Ft Lot
- Private Lot
- Corner Lot
HOA Fees
- $67 Monthly HOA Fees
Parking
- 2 Car Garage
Home Design
- Traditional Architecture
- Brick Exterior Construction
- Slab Foundation
- Composition Roof
- Concrete Siding
Interior Spaces
- 3,010 Sq Ft Home
- 2-Story Property
- High Ceiling
- Ceiling Fan
- Double Pane Windows
- Entrance Foyer
- Family Room with Fireplace
- Breakfast Room
- Loft
- Fire and Smoke Detector
Kitchen
- Double Oven
- Microwave
- Dishwasher
- Kitchen Island
- Disposal
Flooring
- Wood
- Carpet
- Tile
Bedrooms and Bathrooms
- Split Bedroom Floorplan
- Walk-In Closet
- Double Vanity
Laundry
- Laundry Room
- Laundry on upper level
Schools
- Boston Elementary School
- Booth Middle School
- Etowah High School
Utilities
- Central Heating and Cooling System
- Heating System Uses Natural Gas
- Underground Utilities
- Gas Water Heater
- Phone Available
- Cable TV Available
Additional Features
- Patio
- Property is near shops
Community Details
- $250 Initiation Fee
- Association fees include swimming, tennis
- Victory Preserve Subdivision
Listing and Financial Details
- Tax Lot 3
Map
Home Values in the Area
Average Home Value in this Area
Tax History
| Year | Tax Paid | Tax Assessment Tax Assessment Total Assessment is a certain percentage of the fair market value that is determined by local assessors to be the total taxable value of land and additions on the property. | Land | Improvement |
|---|---|---|---|---|
| 2025 | $5,166 | $196,720 | $40,000 | $156,720 |
| 2024 | $4,798 | $184,640 | $36,000 | $148,640 |
| 2023 | $4,752 | $180,800 | $24,000 | $156,800 |
| 2022 | $3,893 | $148,120 | $24,000 | $124,120 |
| 2021 | $3,962 | $139,560 | $24,000 | $115,560 |
| 2020 | $3,769 | $132,640 | $24,000 | $108,640 |
Property History
| Date | Event | Price | List to Sale | Price per Sq Ft | Prior Sale |
|---|---|---|---|---|---|
| 10/30/2025 10/30/25 | For Sale | $510,000 | +39.7% | $169 / Sq Ft | |
| 12/18/2019 12/18/19 | Sold | $365,129 | 0.0% | $126 / Sq Ft | View Prior Sale |
| 08/12/2019 08/12/19 | Pending | -- | -- | -- | |
| 08/11/2019 08/11/19 | For Sale | $365,129 | -- | $126 / Sq Ft |
Purchase History
| Date | Type | Sale Price | Title Company |
|---|---|---|---|
| Limited Warranty Deed | $365,129 | -- |
Mortgage History
| Date | Status | Loan Amount | Loan Type |
|---|---|---|---|
| Open | $93,000 | New Conventional |
Source: Georgia MLS
MLS Number: 10634688
APN: 21N11E-00000-403-000
- 302 Victory Commons Overlook
- 145 Winner St
- 304 Queensbury Walk
- 307 Queensbury Walk
- 204 Queensbury Ct
- 6390 Woodstock Rd
- 6375 Caladium Dr
- 1027 Regency Dr
- 721 Payton Ln
- 1092 Britley Park Ln
- The Fenton Plan at Buice Lake - Madison
- The Davis Plan at Buice Lake - Madison
- 148 Sable Trace Trail
- 1085 Britley Park Ln
- 302 Seth Way
- 3094 Cambridge Mill St
- 3070 Cambridge Mill St
- 548 Aberdeen Meadow Ln
- 849 York Alley
- 1049 Braddock Cir
- 3085 Cambridge Mill St
- 3069 Cambridge Mill St
- 1054 Braddock Cir
- 553 Aberdeen Meadow Ln
- 1627 Eagle Dr
- 913 Colton Dr
- 821 York Alley
- 809 Cameron Trail
- 305 Daybreak Dr
- 205 Sunshine St
- 1429 Hunter Trail
- 900 Buice Lake Pkwy
- 403 Bennett Farms Place
- 1000 Etowah Ferry Dr Unit 5304
- 1000 Etowah Ferry Dr Unit 7217
- 1000 Etowah Ferry Dr
- 5747 Woodland Dr
- 1150 Hunter Trail Unit Elderflower
- 1150 Hunter Trail Unit Juniper

