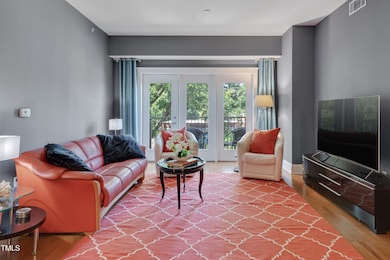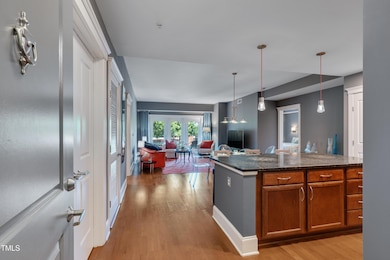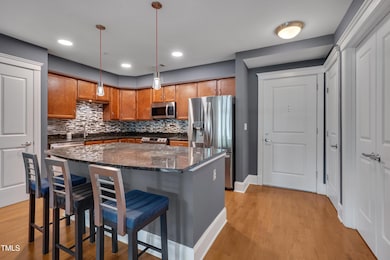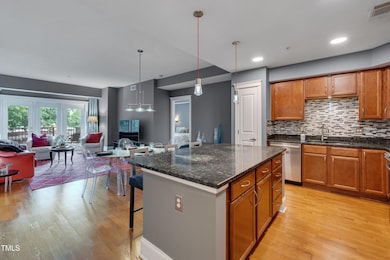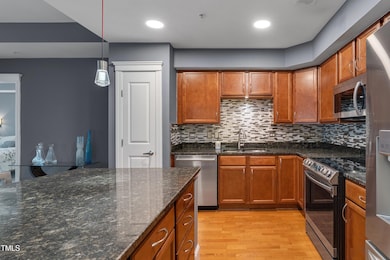
Estimated payment $3,477/month
Highlights
- Docks
- Fitness Center
- Downtown View
- Wiley Elementary Rated A-
- In Ground Pool
- Open Floorplan
About This Home
Come fall in love with this beautiful, spacious Glenwood South 2-bed plus den, 2-bath unit. This location offers literally hundreds of options for places to eat or things to do. Enjoy multiple restaurants just downstairs in the building, along with several well within walking distance. The open floor plan kitchen offers granite countertops and stainless appliances, along with ample cabinet space and comfortable bar seating. The spacious primary bedroom is afforded a soaking tub, along with a spacious stand-up shower, double vanity, and huge walk-in closet with California Closet fixtures all ready to accommodate your abundant wardrobe. The split floor plan has a secondary bedroom plus a den/office/3rd bedroom for added flexibility. The buddy bath caps it off. The washer and dryer and refrigerator will stay to make your move easy.
What a great lifestyle awaits you here! The west-facing view is spectacular — very green and luxurious. Just over and into the treetops, across Glenwood, and the happy hustle and bustle of the city below — but high enough to stay out of the fray! Buy it for the ''sundowners''! Keep it for the convenience! Your assigned (deeded) parking spot — number 63 in the garage (along with one space in the upper deck as a first-come, first-served amenity) — and the front door's proximity to the elevator make it so easy. Storage unit S30 is the first one you come to on the ground level and is included as a deeded private amenity.
This place has it all: beautiful, luxurious pool, grilling area, club room, spacious lobby, delivery package storage room, workout room, front desk with an actual person (wow!), and much more are all yours when you choose this lovely condo. Come see it — you will not regret your choice!
Property Details
Home Type
- Condominium
Est. Annual Taxes
- $4,371
Year Built
- Built in 2007
Lot Details
- Two or More Common Walls
- Cleared Lot
HOA Fees
- $491 Monthly HOA Fees
Parking
- 2 Car Direct Access Garage
- Parking Deck
- Secured Garage or Parking
- On-Street Parking
- Off-Street Parking
- Deeded Parking
Home Design
- Contemporary Architecture
- Transitional Architecture
- Flat Roof Shape
- Brick Veneer
- Brick Foundation
- Concrete Foundation
- Pillar, Post or Pier Foundation
- Permanent Foundation
- Block Foundation
- Slab Foundation
- Membrane Roofing
- Cement Siding
- Concrete Perimeter Foundation
- Stucco
Interior Spaces
- 1,314 Sq Ft Home
- 1-Story Property
- Open Floorplan
- Wired For Data
- Built-In Features
- Smooth Ceilings
- Ceiling Fan
- Chandelier
- Double Pane Windows
- Awning
- Insulated Windows
- Storage
Kitchen
- Eat-In Kitchen
- Breakfast Bar
- Electric Oven
- Self-Cleaning Oven
- Built-In Range
- Range Hood
- Microwave
- Freezer
- Ice Maker
- Dishwasher
- Stainless Steel Appliances
- Kitchen Island
- Granite Countertops
- Disposal
Flooring
- Wood
- Carpet
- Ceramic Tile
Bedrooms and Bathrooms
- 2 Bedrooms
- Walk-In Closet
- 2 Full Bathrooms
- Double Vanity
- Private Water Closet
- Separate Shower in Primary Bathroom
- Soaking Tub
- Bathtub with Shower
- Walk-in Shower
Laundry
- Laundry Room
- Laundry on lower level
- Washer and Dryer
Basement
- Basement Fills Entire Space Under The House
- Interior Basement Entry
- Block Basement Construction
- Basement Storage
Home Security
- Security Gate
- Closed Circuit Camera
Accessible Home Design
- Accessible Elevator Installed
- Accessible Full Bathroom
- Visitor Bathroom
- Accessible Bedroom
- Accessible Common Area
- Accessible Kitchen
- Central Living Area
- Accessible Hallway
- Accessible Closets
- Accessible Doors
- Accessible Approach with Ramp
- Accessible Entrance
- Reinforced Floors
- Accessible Electrical and Environmental Controls
Outdoor Features
- Docks
- Deck
- Covered Patio or Porch
- Covered Courtyard
- Fire Pit
- Exterior Lighting
- Built-In Barbecue
Schools
- Wiley Elementary School
- Oberlin Middle School
- Broughton High School
Utilities
- Forced Air Heating and Cooling System
- Heating unit installed on the ceiling
- Vented Exhaust Fan
- Hot Water Heating System
- Separate Meters
- Underground Utilities
- Electric Water Heater
- Phone Available
- Cable TV Available
Listing and Financial Details
- Assessor Parcel Number 1704407321
Community Details
Overview
- Association fees include insurance, ground maintenance, maintenance structure, sewer, storm water maintenance, trash, water
- 222 Glenwood HOA, Phone Number (919) 892-6115
- 222 Glenwood Subdivision
- Maintained Community
- Community Parking
Amenities
- Community Barbecue Grill
- Restaurant
- Trash Chute
- Meeting Room
- Party Room
Recreation
Security
- Resident Manager or Management On Site
- Card or Code Access
- Fire and Smoke Detector
- Fire Sprinkler System
- Fire Escape
Map
About This Building
Home Values in the Area
Average Home Value in this Area
Tax History
| Year | Tax Paid | Tax Assessment Tax Assessment Total Assessment is a certain percentage of the fair market value that is determined by local assessors to be the total taxable value of land and additions on the property. | Land | Improvement |
|---|---|---|---|---|
| 2024 | $4,093 | $434,970 | $0 | $434,970 |
| 2023 | $4,220 | $359,424 | $0 | $359,424 |
| 2022 | $3,942 | $359,424 | $0 | $359,424 |
| 2021 | $3,675 | $359,424 | $0 | $359,424 |
| 2020 | $3,611 | $359,424 | $0 | $359,424 |
| 2019 | $3,675 | $299,135 | $0 | $299,135 |
| 2018 | $3,477 | $299,135 | $0 | $299,135 |
| 2017 | $0 | $299,135 | $0 | $299,135 |
| 2016 | $3,256 | $299,135 | $0 | $299,135 |
| 2015 | $3,710 | $331,175 | $0 | $331,175 |
| 2014 | $3,532 | $331,175 | $0 | $331,175 |
Property History
| Date | Event | Price | Change | Sq Ft Price |
|---|---|---|---|---|
| 07/17/2025 07/17/25 | For Sale | $485,000 | -- | $369 / Sq Ft |
Purchase History
| Date | Type | Sale Price | Title Company |
|---|---|---|---|
| Warranty Deed | $343,000 | None Available | |
| Warranty Deed | $343,000 | None Listed On Document | |
| Warranty Deed | $308,000 | None Available | |
| Special Warranty Deed | $290,000 | None Available |
Mortgage History
| Date | Status | Loan Amount | Loan Type |
|---|---|---|---|
| Open | $308,250 | New Conventional | |
| Closed | $308,250 | New Conventional | |
| Previous Owner | $208,000 | Adjustable Rate Mortgage/ARM | |
| Previous Owner | $217,500 | New Conventional |
Similar Homes in Raleigh, NC
Source: Doorify MLS
MLS Number: 10110035
APN: 1704.18-40-7321-035
- 222 Glenwood Ave Unit 313
- 222 Glenwood Ave Unit 304
- 222 Glenwood Ave Unit 703
- 222 Glenwood Ave Unit 219
- 222 Glenwood Ave Unit 709
- 222 Glenwood Ave Unit 416
- 222 Glenwood Ave Unit 218
- 701 W Lane St Unit 103
- 122 N Harrington St Unit 1555
- 122 N Harrington St Unit 1105
- 400 W North St Unit 610
- 400 W North St Unit 900
- 400 W North St Unit 634
- 400 W North St Unit 1028
- 400 W North St Unit 1628
- 400 W North St Unit 732
- 400 W North St Unit 804
- 400 W North St Unit 604
- 400 W North St Unit 1134
- 400 W North St Unit 502
- 202 N West St
- 222 N West St Unit B3
- 222 N West St Unit A3
- 222 N West St Unit S1
- 222 N West St
- 650 W North St
- 122 N Harrington St Unit 1225
- 705 W North St Unit 1
- 314 W Jones St
- 400 W North St Unit 932
- 400 W North St Unit 702
- 9 N Harrington St
- 22 Rockhurst Ct
- 425 S Boylan Ave
- 712 Tucker St
- 618 S Boylan Ave Unit 520
- 817 Hillsborough St
- 817 Hillsborough St Unit 2a Gold
- 719 W Morgan St
- 702 Parkham Ln


