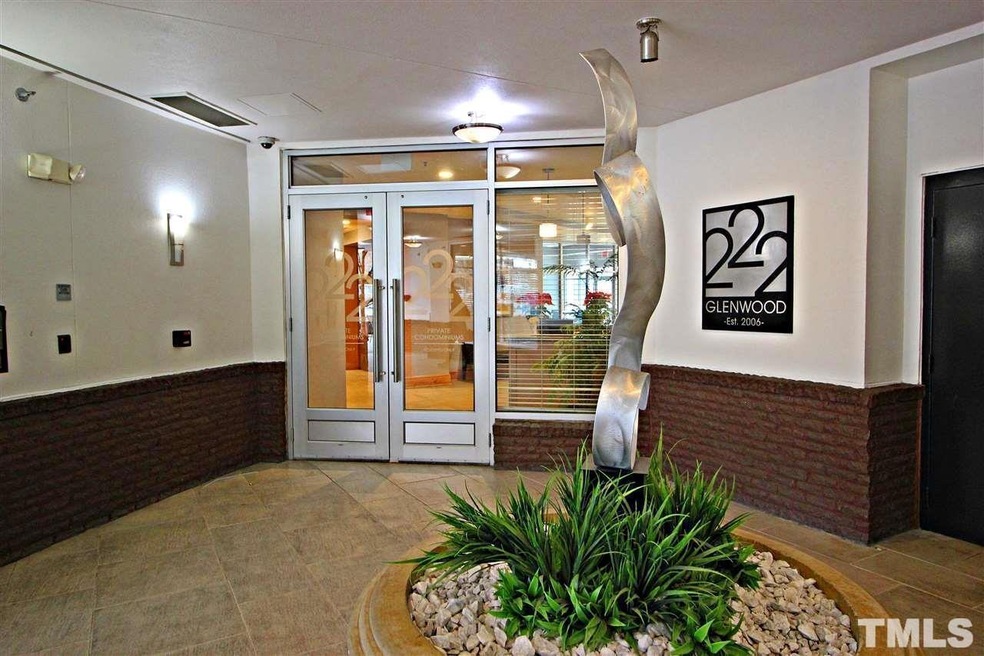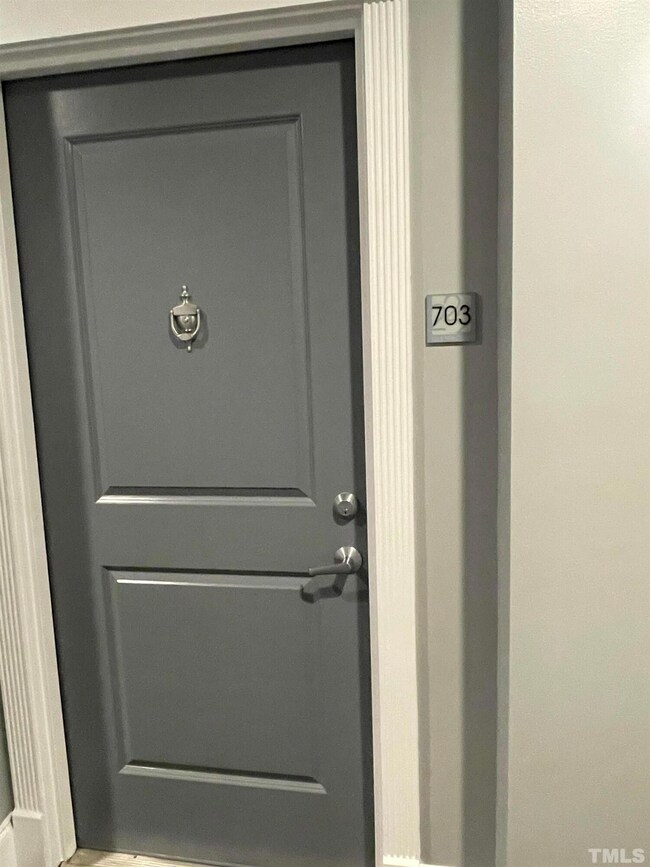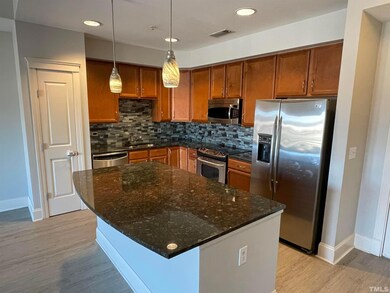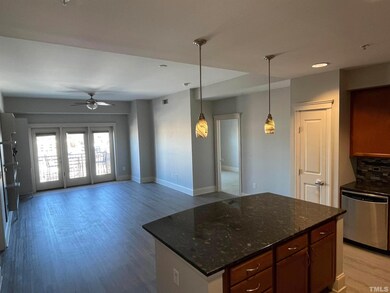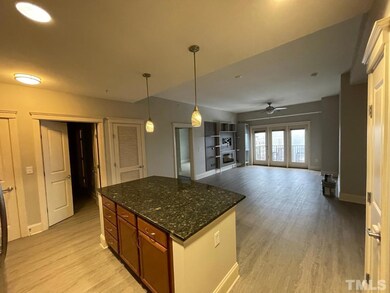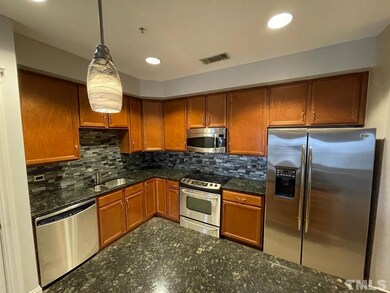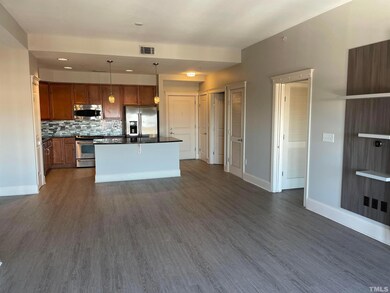222 Glenwood Ave, Unit 703 Floor 1 Raleigh, NC 27603
Hillsborough Neighborhood
2
Beds
2
Baths
1,320
Sq Ft
2008
Built
Highlights
- Fitness Center
- Wood Flooring
- Granite Countertops
- Wiley Elementary Rated A-
- Outdoor Kitchen
- No HOA
About This Home
Top Floor Penthouse! Rare find in Glenwood South! Secure building - 2 secure assigned parking spaces - 2 beds/baths + den/office! Freshly painted neutral gray. Master bath has separate shower and soaking tub. Open floorplan has a balcony that overlooks Glenwood Avenue. Custom closets, washer/dryer, refrigerator included. Pets negotiable. Upscale amenities include workout room with brand new equipment, swimming pool, grilling area, community room, and front desk greeter. Won't last long!!
Condo Details
Home Type
- Condominium
Est. Annual Taxes
- $4,390
Year Built
- Built in 2008
Parking
- 2 Car Attached Garage
- Assigned Parking
Home Design
- Entry on the 1st floor
Interior Spaces
- 1,320 Sq Ft Home
- 1-Story Property
Kitchen
- Range
- Microwave
- Dishwasher
- Granite Countertops
Flooring
- Wood
- Carpet
- Ceramic Tile
Bedrooms and Bathrooms
- 2 Bedrooms
- Walk-In Closet
- 2 Full Bathrooms
Laundry
- Laundry in unit
- Washer and Dryer
Outdoor Features
- Outdoor Kitchen
- Terrace
Schools
- Wiley Elementary School
- Oberlin Middle School
- Broughton High School
Utilities
- Forced Air Heating and Cooling System
- Electric Water Heater
Listing and Financial Details
- Security Deposit $2,550
- Property Available on 11/28/25
- Tenant pays for cable TV, electricity, water
- The owner pays for association fees
- 12 Month Lease Term
- $75 Application Fee
Community Details
Overview
- No Home Owners Association
- 222 Glenwood Condos
- 222 Glenwood Subdivision
Recreation
Pet Policy
- Dogs and Cats Allowed
Map
About This Building
Source: Doorify MLS
MLS Number: 10133487
APN: 1704.18-40-7321-101
Nearby Homes
- 222 Glenwood Ave Unit 313
- 222 Glenwood Ave Unit 709
- 222 Glenwood Ave Unit 413
- 222 Glenwood Ave Unit 218
- 222 Glenwood Ave Unit 304
- 222 Glenwood Ave Unit 416
- 122 N Harrington St Unit 725
- 400 W North St Unit 1028
- 400 W North St Unit 804
- 400 W North St Unit 820
- 400 W North St Unit 634
- 400 W North St Unit 900
- 400 W North St Unit 1134
- 400 W North St Unit 610
- 400 W North St Unit 502
- 400 W North St Unit 732
- 400 W North St Unit 1232
- 400 W North St Unit 604
- 700 W North St Unit 101
- 224 St Marys St
- 202 N West St
- 222 N West St Unit B3
- 222 N West St Unit A3
- 222 N West St Unit S1
- 222 N West St
- 650 W North St
- 314 W Jones St
- 9 N Harrington St
- 425 S Boylan Ave
- 712 Tucker St
- 817 Hillsborough St
- 817 Hillsborough St Unit 2a Gold
- 317 W Morgan St Unit 302
- 702 Parkham Ln
- 618 N Boylan Ave Unit 520
- 618 N Boylan Ave
- 618 N Boylan Ave Unit 608
- 313 Calvin Rd
- 401 W Hargett St
- 417 W Peace St
