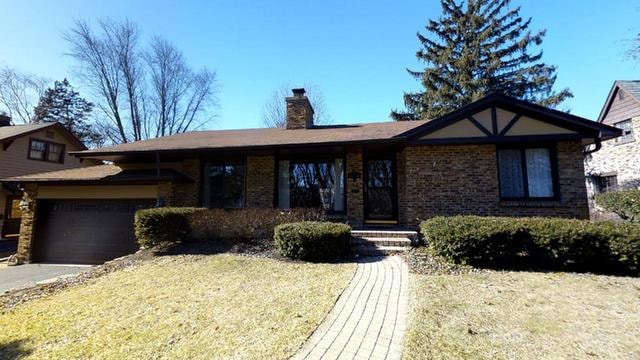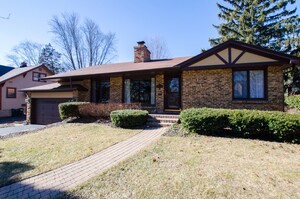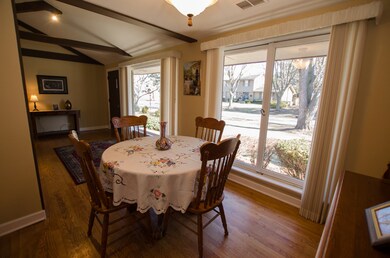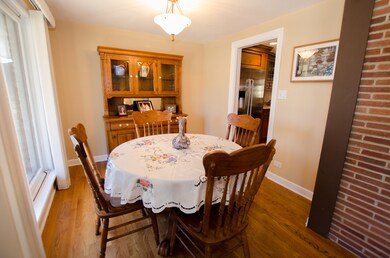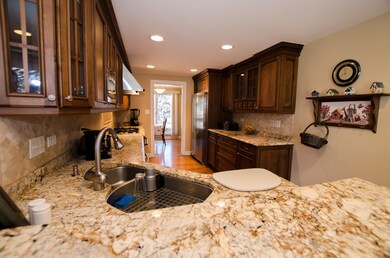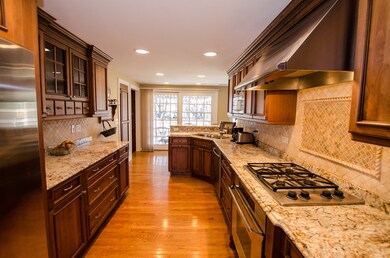
222 Grant Ave Geneva, IL 60134
Northwest Central Geneva NeighborhoodEstimated Value: $421,000 - $560,000
Highlights
- Deck
- Vaulted Ceiling
- Main Floor Bedroom
- Williamsburg Elementary School Rated A-
- Wood Flooring
- Whirlpool Bathtub
About This Home
As of May 2018Darling all brick ranch with open floorplan, totally updated with the finest materials. 2 wood burning fireplaces, deck with Pergola roof & grape vines. Oversize lot 75x212. New driveway & Central Air installed 2016. Great downtown location close to High School and downtown shops and river bike trails.Great Geneva location just 3 blocks from the esteemed Geneva Community High School! Highly desirable neighborhood with big $$$ homes everywhere! Enormous lot with great privacy allows for expansion potential with no problem at all! Oversized garage! Full basement, finished for even more living space! Great investment for anyone desiring a ranch home with an easy walk to all of the festivals/restaurants/shopping that Geneva is so well known for. New 50 gl. hot water tank installed Nov 1, 2017.Owner is related to Listing agent.
Last Agent to Sell the Property
Real Time Realty LLC License #471005500 Listed on: 03/05/2018
Home Details
Home Type
- Single Family
Est. Annual Taxes
- $7,598
Year Built | Renovated
- 1948 | 2004
Lot Details
- 0.36
Parking
- Attached Garage
- Garage Door Opener
- Driveway
- Garage Is Owned
Home Design
- Brick Exterior Construction
- Block Foundation
- Asphalt Shingled Roof
Interior Spaces
- Vaulted Ceiling
- Wood Burning Fireplace
- Wood Flooring
Kitchen
- Galley Kitchen
- Oven or Range
- Microwave
- Dishwasher
Bedrooms and Bathrooms
- Main Floor Bedroom
- Bathroom on Main Level
- Dual Sinks
- Whirlpool Bathtub
Partially Finished Basement
- English Basement
- Finished Basement Bathroom
Outdoor Features
- Deck
Utilities
- Central Air
- Heating System Uses Gas
Listing and Financial Details
- Senior Tax Exemptions
- $7,000 Seller Concession
Ownership History
Purchase Details
Home Financials for this Owner
Home Financials are based on the most recent Mortgage that was taken out on this home.Purchase Details
Home Financials for this Owner
Home Financials are based on the most recent Mortgage that was taken out on this home.Similar Homes in Geneva, IL
Home Values in the Area
Average Home Value in this Area
Purchase History
| Date | Buyer | Sale Price | Title Company |
|---|---|---|---|
| Pantaleon Joseph | $315,000 | Citywide Title Corp | |
| Gerami Ross J | $240,000 | -- |
Mortgage History
| Date | Status | Borrower | Loan Amount |
|---|---|---|---|
| Open | Pantaleon Joseph | $942,300 | |
| Closed | Pantaleon Joseph | $299,250 | |
| Previous Owner | Gorami Ross J | $136,500 | |
| Previous Owner | Gerami Ross J | $70,000 | |
| Previous Owner | Gerami Ross J | $60,000 | |
| Previous Owner | Gerami Ross J | $204,000 | |
| Previous Owner | Gerami Ross J | $35,900 |
Property History
| Date | Event | Price | Change | Sq Ft Price |
|---|---|---|---|---|
| 05/04/2018 05/04/18 | Sold | $315,000 | -4.5% | $159 / Sq Ft |
| 03/12/2018 03/12/18 | Pending | -- | -- | -- |
| 03/08/2018 03/08/18 | Price Changed | $329,900 | -2.9% | $167 / Sq Ft |
| 03/05/2018 03/05/18 | For Sale | $339,900 | -- | $172 / Sq Ft |
Tax History Compared to Growth
Tax History
| Year | Tax Paid | Tax Assessment Tax Assessment Total Assessment is a certain percentage of the fair market value that is determined by local assessors to be the total taxable value of land and additions on the property. | Land | Improvement |
|---|---|---|---|---|
| 2023 | $7,598 | $100,614 | $35,957 | $64,657 |
| 2022 | $8,526 | $108,114 | $33,411 | $74,703 |
| 2021 | $8,273 | $104,096 | $32,169 | $71,927 |
| 2020 | $8,177 | $102,507 | $31,678 | $70,829 |
| 2019 | $8,154 | $100,566 | $31,078 | $69,488 |
| 2018 | $7,309 | $95,881 | $31,078 | $64,803 |
| 2017 | $7,211 | $93,324 | $30,249 | $63,075 |
| 2016 | $6,552 | $77,299 | $29,840 | $47,459 |
| 2015 | -- | $73,492 | $28,370 | $45,122 |
| 2014 | -- | $71,811 | $28,370 | $43,441 |
| 2013 | -- | $71,811 | $28,370 | $43,441 |
Agents Affiliated with this Home
-
Scott Gerami

Seller's Agent in 2018
Scott Gerami
Real Time Realty LLC
(630) 357-4800
123 Total Sales
-
Alexa Schwab

Buyer's Agent in 2018
Alexa Schwab
@ Properties
(630) 818-5565
9 in this area
54 Total Sales
Map
Source: Midwest Real Estate Data (MRED)
MLS Number: MRD09874118
APN: 12-03-154-002
- 1410 North St
- 107 N Lincoln Ave
- 1315 Kaneville Rd
- 1212 Center St
- 125 Maple Ct
- 1634 Scott Blvd
- 11 S Lincoln Ave
- 25 S Lincoln Ave
- 107 Anderson Blvd
- 1701 Radnor Ct
- 629 N Lincoln Ave
- 301 Country Club Place
- 1736 Kaneville Rd
- 708 Center St
- 225 Burgess Rd
- 1437 Cooper Ln
- 517 Illinois St
- 628 Center St
- 800 Anderson Blvd
- 528 James St
