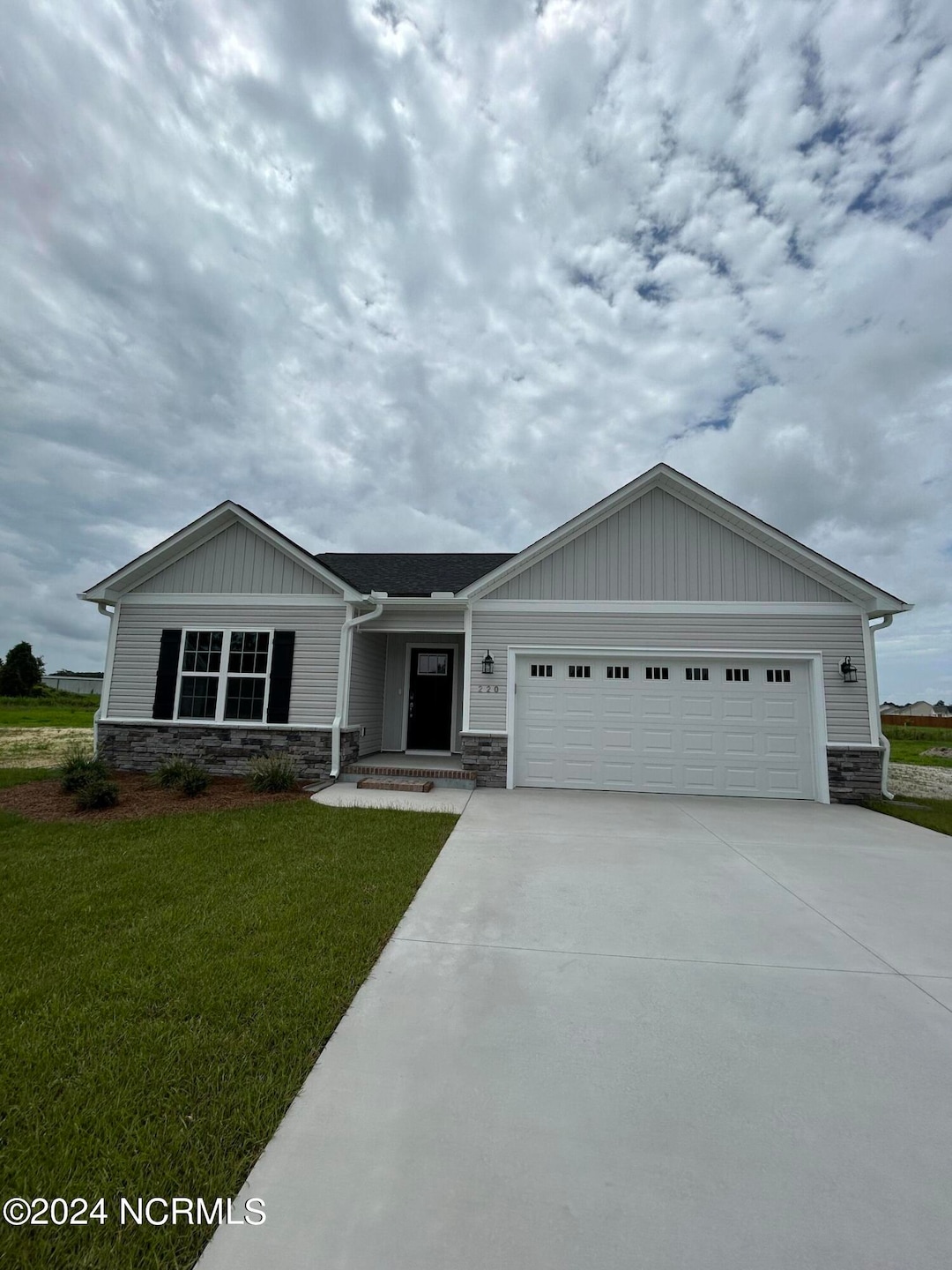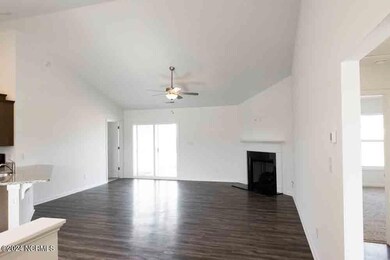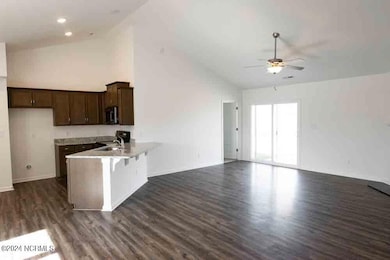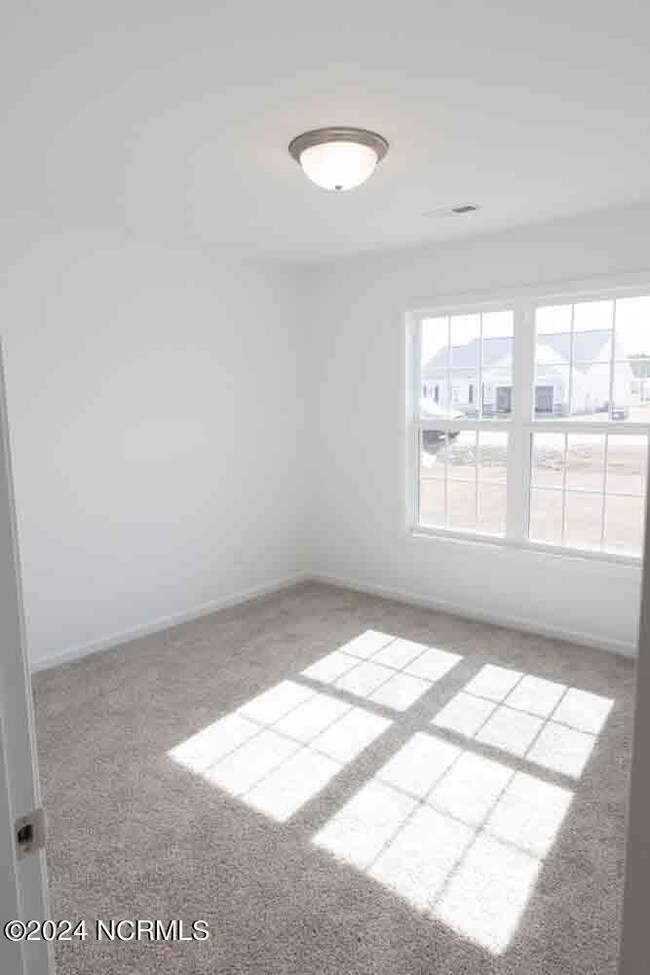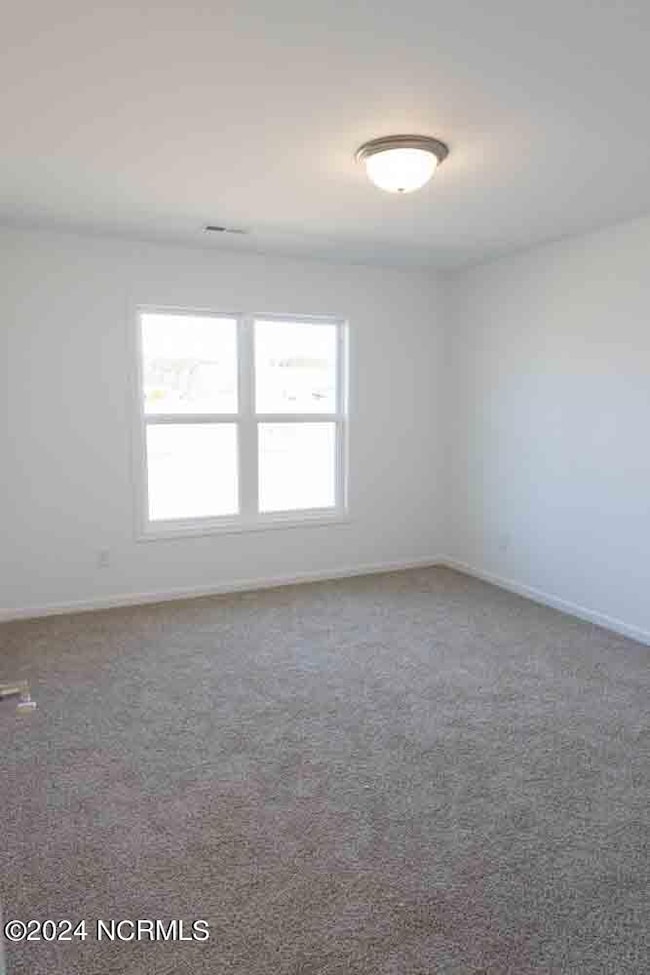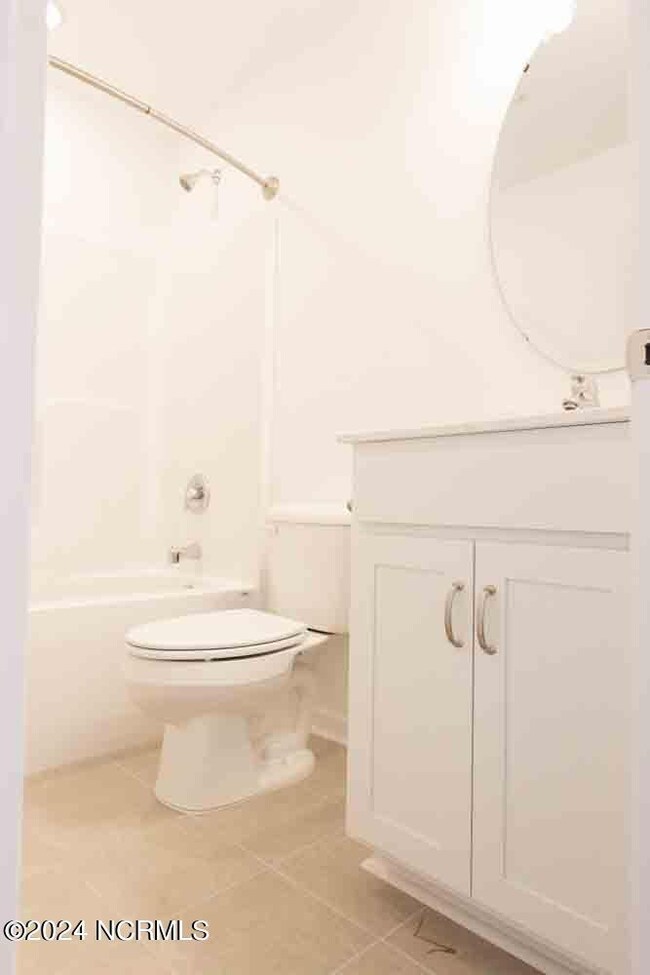
222 Grist Mill Dr Havelock, NC 28532
Highlights
- Vaulted Ceiling
- Solid Surface Countertops
- Covered patio or porch
- Great Room
- No HOA
- Thermal Windows
About This Home
As of August 2024Welcome to your dream home in the serene subdivision, 'The Mill at Heritage Farm,' nestled on .38 acres in the heart of Havelock! This stunning new construction home promises the epitome of modern comfort and timeless elegance. Anticipated for completion by early August, the Ryan Model is a single-story residence that boasts a thoughtful split-bedroom floor plan with 3 bedrooms and 2 full bathrooms. As you approach, marvel at the exterior adorned with a harmonious blend of stone veneer and vinyl siding, a lengthy paved driveway leading to a two-car garage, and meticulously crafted flower beds. The covered front porch welcomes you, setting the tone for the warmth and charm that awaits within. Step through the front door to discover a spacious great room with cathedral ceilings and luxurious LVP flooring that seamlessly flows into the kitchen and dining space. The great room is adorned with a corner fireplace, creating a cozy ambiance that extends to the adjacent dining area and well-appointed kitchen. Revel in the beauty of granite countertops, stainless steel appliances, and a convenient breakfast bar that makes the kitchen a hub for entertaining and culinary delights. The owner's suite is a haven of tranquility, featuring vaulted ceilings and an attached bathroom complete with a walk-in shower, dual vanities, and a generously sized walk-in closet with built-in shelving. Two additional bedrooms share a full-sized bathroom, providing ample space for guests. Don't miss the opportunity to experience the quality and craftsmanship of JC Jackson Homes. Schedule an appointment today to witness firsthand the attention to detail and exceptional design that could make your dream of owning a new home a reality. Call now and let us guide you to the home of your dreams in the peaceful embrace of The Mill at Heritage Farm!
Last Agent to Sell the Property
JC JACKSON HOMES, LLC License #194423 Listed on: 04/03/2024
Home Details
Home Type
- Single Family
Est. Annual Taxes
- $170
Year Built
- Built in 2023
Lot Details
- 0.38 Acre Lot
- Lot Dimensions are 185.33x214.06x39.21x137.35
- Cul-De-Sac
Home Design
- Brick Exterior Construction
- Raised Foundation
- Slab Foundation
- Wood Frame Construction
- Architectural Shingle Roof
- Vinyl Siding
- Stick Built Home
Interior Spaces
- 1,406 Sq Ft Home
- 1-Story Property
- Vaulted Ceiling
- Ceiling Fan
- Gas Log Fireplace
- Thermal Windows
- Double Pane Windows
- Entrance Foyer
- Great Room
- Combination Dining and Living Room
- Fire and Smoke Detector
Kitchen
- Stove
- Built-In Microwave
- Dishwasher
- Solid Surface Countertops
Flooring
- Carpet
- Tile
- Luxury Vinyl Plank Tile
Bedrooms and Bathrooms
- 3 Bedrooms
- Walk-In Closet
- 2 Full Bathrooms
- Low Flow Toliet
- Walk-in Shower
Laundry
- Laundry Room
- Washer and Dryer Hookup
Attic
- Attic Access Panel
- Partially Finished Attic
Parking
- 2 Car Attached Garage
- Driveway
Eco-Friendly Details
- Energy-Efficient Doors
- ENERGY STAR/CFL/LED Lights
- No or Low VOC Paint or Finish
- Fresh Air Ventilation System
Outdoor Features
- Covered patio or porch
Utilities
- Zoned Heating and Cooling
- Heat Pump System
- Programmable Thermostat
- Electric Water Heater
- On Site Septic
- Septic Tank
Community Details
- No Home Owners Association
- The Mill At Heritage Farms Subdivision
Listing and Financial Details
- Tax Lot 94
- Assessor Parcel Number 5-013-7-094
Ownership History
Purchase Details
Home Financials for this Owner
Home Financials are based on the most recent Mortgage that was taken out on this home.Purchase Details
Home Financials for this Owner
Home Financials are based on the most recent Mortgage that was taken out on this home.Similar Homes in Havelock, NC
Home Values in the Area
Average Home Value in this Area
Purchase History
| Date | Type | Sale Price | Title Company |
|---|---|---|---|
| Warranty Deed | $289,500 | None Listed On Document | |
| Deed | $182,500 | None Listed On Document |
Mortgage History
| Date | Status | Loan Amount | Loan Type |
|---|---|---|---|
| Open | $289,065 | VA |
Property History
| Date | Event | Price | Change | Sq Ft Price |
|---|---|---|---|---|
| 08/07/2024 08/07/24 | Sold | $289,065 | 0.0% | $206 / Sq Ft |
| 06/03/2024 06/03/24 | Pending | -- | -- | -- |
| 06/03/2024 06/03/24 | Price Changed | $289,065 | +0.7% | $206 / Sq Ft |
| 04/03/2024 04/03/24 | For Sale | $287,105 | -- | $204 / Sq Ft |
Tax History Compared to Growth
Tax History
| Year | Tax Paid | Tax Assessment Tax Assessment Total Assessment is a certain percentage of the fair market value that is determined by local assessors to be the total taxable value of land and additions on the property. | Land | Improvement |
|---|---|---|---|---|
| 2024 | $170 | $229,120 | $40,000 | $189,120 |
| 2023 | $170 | $34,000 | $34,000 | $0 |
Agents Affiliated with this Home
-
Jerry Jackson
J
Seller's Agent in 2024
Jerry Jackson
JC JACKSON HOMES, LLC
(252) 838-1590
51 in this area
198 Total Sales
Map
Source: Hive MLS
MLS Number: 100436636
APN: 5-013-7-094
- 618 Godette School Rd
- 203 Harvest Blvd
- 111 Harvest Blvd
- 101 Kettle Dr
- 111 Kettle Dr
- 211 Grist Mill Dr
- 210 Sumter Ct
- 202 Shreveport Ct
- 201 Shreveport Ct
- 411 Vicksburg Ct
- 107 Savannah Ct
- 110 Antebellum
- 104 Antebellum
- 086 Carter Rd
- 133 Antebellum Dr
- 102 Antebellum Dr
- 113 Anchorage Dr
- 116 Spinnaker Ln
- 0 Wards Ln
- 106 Bimini Ct
